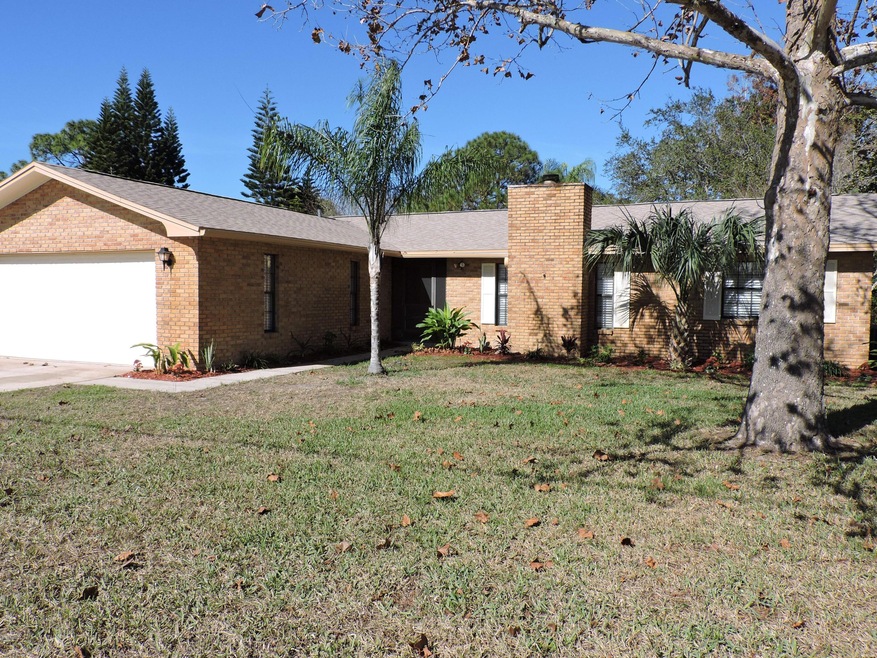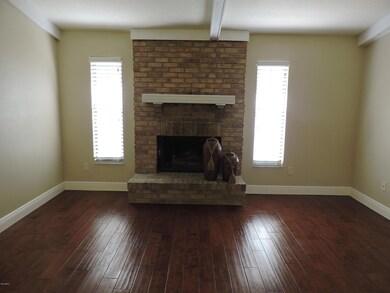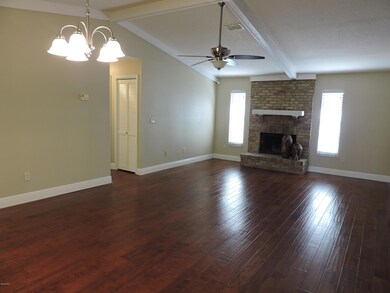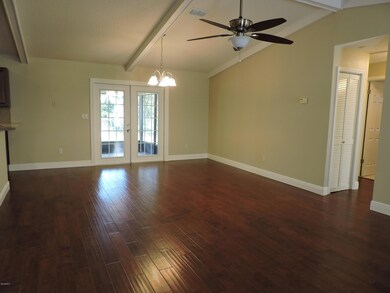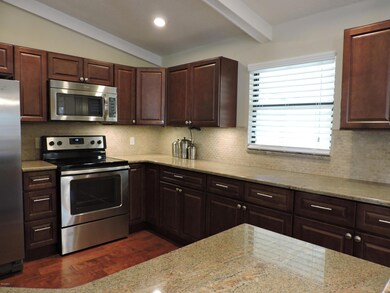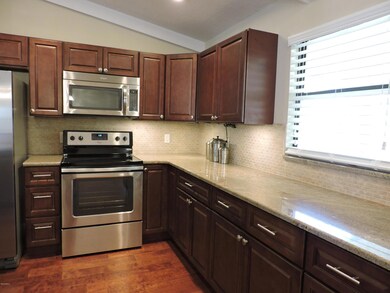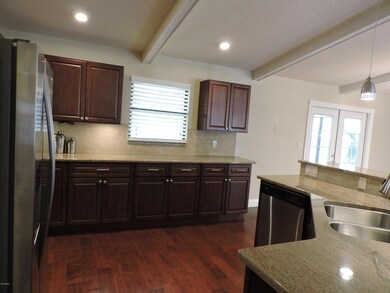
Highlights
- Open Floorplan
- Great Room
- Screened Porch
- Vaulted Ceiling
- No HOA
- 2 Car Attached Garage
About This Home
As of June 2019Tastefully remodeled home in central location. All new kitchen with granite countertops, new cabinets, all appliances new stainless. Vaulted ceiling in open floor plan with great room. Easy maintenance floors. Large master bedroom with walk in closet and new bathroom tile shower and vanity. Second bath all new as well. New fixtures. Large 2 car garage with shelving, fenced yard with sprinkler on well. New Roof!! Covered entry...all freshely painted. Termite bond transferable.
Last Agent to Sell the Property
Annette Reynolds
Coldwell Banker Realty Listed on: 01/13/2016
Last Buyer's Agent
Annette Reynolds
Coldwell Banker Realty Listed on: 01/13/2016
Home Details
Home Type
- Single Family
Est. Annual Taxes
- $939
Year Built
- Built in 1984
Lot Details
- 10,454 Sq Ft Lot
- South Facing Home
- Front and Back Yard Sprinklers
Parking
- 2 Car Attached Garage
- Garage Door Opener
Home Design
- Brick Exterior Construction
- Frame Construction
- Shingle Roof
- Wood Siding
Interior Spaces
- 1,483 Sq Ft Home
- 1-Story Property
- Open Floorplan
- Vaulted Ceiling
- Wood Burning Fireplace
- Great Room
- Screened Porch
- Fire and Smoke Detector
Kitchen
- Breakfast Bar
- Electric Range
- <<microwave>>
- Ice Maker
- Dishwasher
- Disposal
Flooring
- Carpet
- Laminate
Bedrooms and Bathrooms
- 3 Bedrooms
- Split Bedroom Floorplan
- Walk-In Closet
- 2 Full Bathrooms
- Bathtub and Shower Combination in Primary Bathroom
Laundry
- Dryer
- Washer
Outdoor Features
- Patio
Schools
- Challenger 7 Elementary School
- Space Coast Middle School
- Space Coast High School
Utilities
- Central Heating and Cooling System
- Well
- Electric Water Heater
- Cable TV Available
Community Details
- No Home Owners Association
- N Port St John Unit 3 Subdivision
Listing and Financial Details
- Assessor Parcel Number 23-35-23-Jm-00104.0-0018.00
Ownership History
Purchase Details
Home Financials for this Owner
Home Financials are based on the most recent Mortgage that was taken out on this home.Purchase Details
Home Financials for this Owner
Home Financials are based on the most recent Mortgage that was taken out on this home.Purchase Details
Home Financials for this Owner
Home Financials are based on the most recent Mortgage that was taken out on this home.Purchase Details
Home Financials for this Owner
Home Financials are based on the most recent Mortgage that was taken out on this home.Purchase Details
Home Financials for this Owner
Home Financials are based on the most recent Mortgage that was taken out on this home.Similar Homes in Cocoa, FL
Home Values in the Area
Average Home Value in this Area
Purchase History
| Date | Type | Sale Price | Title Company |
|---|---|---|---|
| Warranty Deed | $197,000 | Sunbelt Title Agency | |
| Warranty Deed | $161,000 | Countywide Title & Escrow Co | |
| Warranty Deed | $77,500 | Attorney | |
| Warranty Deed | $84,500 | -- | |
| Warranty Deed | $76,000 | -- |
Mortgage History
| Date | Status | Loan Amount | Loan Type |
|---|---|---|---|
| Open | $191,090 | New Conventional | |
| Previous Owner | $161,907 | No Value Available | |
| Previous Owner | $137,025 | FHA | |
| Previous Owner | $106,118 | FHA | |
| Previous Owner | $75,160 | No Value Available | |
| Previous Owner | $77,520 | No Value Available |
Property History
| Date | Event | Price | Change | Sq Ft Price |
|---|---|---|---|---|
| 06/21/2019 06/21/19 | Sold | $197,000 | -1.0% | $133 / Sq Ft |
| 05/22/2019 05/22/19 | Pending | -- | -- | -- |
| 05/16/2019 05/16/19 | Price Changed | $199,000 | -2.0% | $134 / Sq Ft |
| 04/15/2019 04/15/19 | For Sale | $203,000 | +26.1% | $137 / Sq Ft |
| 04/05/2016 04/05/16 | Sold | $161,000 | -5.2% | $109 / Sq Ft |
| 02/21/2016 02/21/16 | Pending | -- | -- | -- |
| 01/13/2016 01/13/16 | For Sale | $169,900 | +119.2% | $115 / Sq Ft |
| 08/14/2015 08/14/15 | Sold | $77,500 | +3.5% | $52 / Sq Ft |
| 06/25/2015 06/25/15 | Pending | -- | -- | -- |
| 05/29/2015 05/29/15 | For Sale | $74,900 | -- | $51 / Sq Ft |
Tax History Compared to Growth
Tax History
| Year | Tax Paid | Tax Assessment Tax Assessment Total Assessment is a certain percentage of the fair market value that is determined by local assessors to be the total taxable value of land and additions on the property. | Land | Improvement |
|---|---|---|---|---|
| 2023 | $2,243 | $164,580 | $0 | $0 |
| 2022 | $2,098 | $159,790 | $0 | $0 |
| 2021 | $2,132 | $155,140 | $0 | $0 |
| 2020 | $2,078 | $153,000 | $40,000 | $113,000 |
| 2019 | $1,649 | $123,320 | $0 | $0 |
| 2018 | $1,647 | $121,030 | $0 | $0 |
| 2017 | $1,651 | $118,550 | $24,000 | $94,550 |
| 2016 | $2,055 | $101,270 | $18,000 | $83,270 |
| 2015 | $939 | $64,340 | $15,000 | $49,340 |
| 2014 | $944 | $63,830 | $11,000 | $52,830 |
Agents Affiliated with this Home
-
Andrea Simon

Seller's Agent in 2019
Andrea Simon
Coldwell Banker Realty
(321) 394-7776
7 in this area
32 Total Sales
-
N
Buyer's Agent in 2019
Non-Member Non-Member Out Of Area
Non-MLS or Out of Area
-
A
Seller's Agent in 2016
Annette Reynolds
Coldwell Banker Realty
-
Barbara Zorn

Seller's Agent in 2015
Barbara Zorn
Better Homes & Gardens RE Star
(321) 537-6262
14 in this area
374 Total Sales
-
Jack Lyerly

Buyer's Agent in 2015
Jack Lyerly
Daignault Realty Inc
(321) 543-6215
2 in this area
14 Total Sales
Map
Source: Space Coast MLS (Space Coast Association of REALTORS®)
MLS Number: 743980
APN: 23-35-23-JM-00104.0-0018.00
- 6358 Depot Ave
- 0000 Fay Blvd
- 6373 Hunt Rd
- 6240 Grissom Pkwy
- 6175 Grissom Pkwy
- 6905 Grissom Pkwy
- 5929 Sunflower Dr
- 0000 Grissom Pkwy
- 4720 Rosebud St
- 4545 Tina St
- 5145 Fay Blvd
- 4535 Tina St
- 4706 Seattle St
- 4730 Greenhill St
- 5914 Stillwater Ave
- 4440 Fay Blvd
- 4540 Rosebud St
- 6100 Aires Ave
- 4541 Rosebud St
- 4745 Brookhaven St
