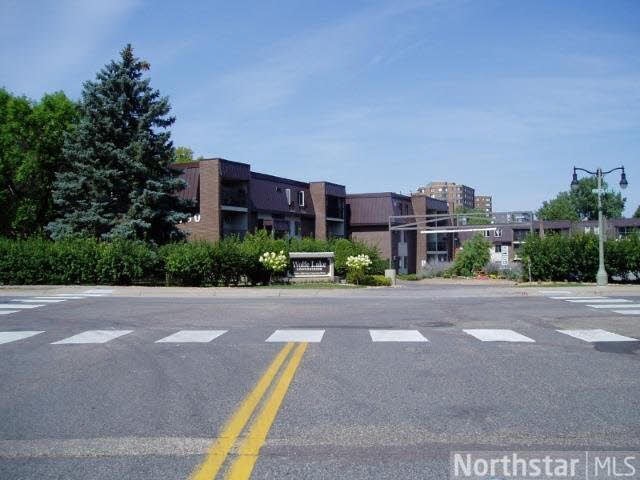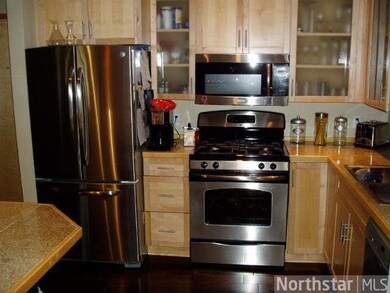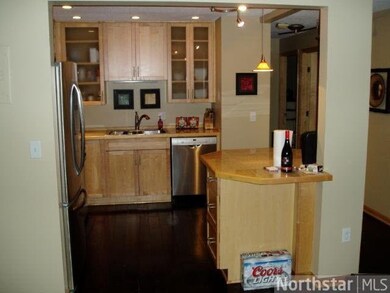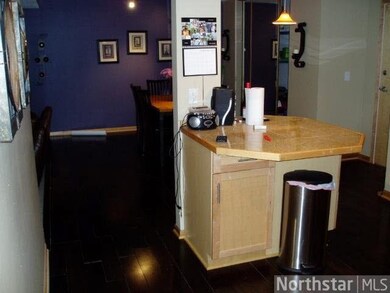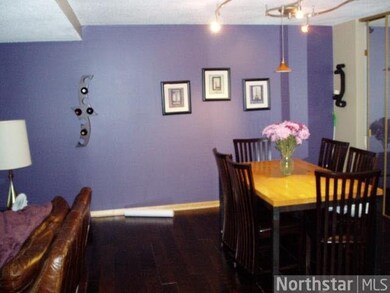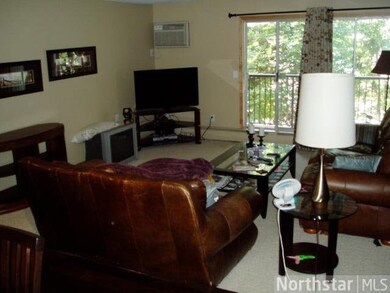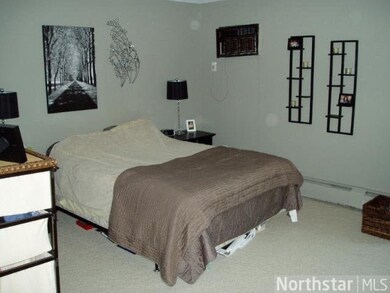
4860 Park Commons Dr St. Louis Park, MN 55416
Wolfe Park NeighborhoodHighlights
- Building Security
- Deck
- Formal Dining Room
- Heated Above Ground Pool
- Elevator
- Balcony
About This Home
As of July 2014LOCATION !! SHOPPING, DINING, WOLFE LK PARK, ALL WITHIN WALKING DISTANCE, HEATED UNDERGROUND PARKING, FITNESS CENTER, POOL, PARTY RM,HRDW FLOORS, STAINLESS APPLS, NEW LIGHTING, LG MASTER BR, CERAMIC BATH, 2ND BATH FULL, EXTRA STORAGE IN GARAGE.
Last Agent to Sell the Property
Alan Conard
Coldwell Banker Burnet Listed on: 09/06/2013
Last Buyer's Agent
Nicholas Correll
Keller Williams Integrity NW
Property Details
Home Type
- Condominium
Est. Annual Taxes
- $1,205
Year Built
- Built in 1971
Lot Details
- Cul-De-Sac
- Sprinkler System
HOA Fees
- $389 Monthly HOA Fees
Home Design
- Flat Roof Shape
- Brick Exterior Construction
- Wood Siding
Interior Spaces
- 1,170 Sq Ft Home
- Formal Dining Room
- Home Security System
Kitchen
- Range
- Dishwasher
Bedrooms and Bathrooms
- 2 Bedrooms
- 2 Full Bathrooms
- Bathroom on Main Level
Parking
- 1 Car Garage
- Tuck Under Garage
- Garage Door Opener
- Driveway
Outdoor Features
- Heated Above Ground Pool
- Balcony
- Deck
Utilities
- Cooling System Mounted In Outer Wall Opening
- Baseboard Heating
Listing and Financial Details
- Assessor Parcel Number 0702824210181
Community Details
Overview
- Association fees include exterior maintenance, security system, shared amenities, snow removal, trash, water, heat
- Low-Rise Condominium
- Car Wash Area
Amenities
- Coin Laundry
- Elevator
Recreation
- Community Pool
Security
- Building Security
Ownership History
Purchase Details
Purchase Details
Home Financials for this Owner
Home Financials are based on the most recent Mortgage that was taken out on this home.Similar Homes in the area
Home Values in the Area
Average Home Value in this Area
Purchase History
| Date | Type | Sale Price | Title Company |
|---|---|---|---|
| Warranty Deed | $109,900 | Bridge Title Llc | |
| Warranty Deed | $80,700 | -- |
Mortgage History
| Date | Status | Loan Amount | Loan Type |
|---|---|---|---|
| Previous Owner | $79,238 | FHA |
Property History
| Date | Event | Price | Change | Sq Ft Price |
|---|---|---|---|---|
| 07/15/2014 07/15/14 | Sold | $94,000 | -34.3% | $122 / Sq Ft |
| 06/20/2014 06/20/14 | Sold | $143,000 | +55.4% | $121 / Sq Ft |
| 06/10/2014 06/10/14 | Pending | -- | -- | -- |
| 06/05/2014 06/05/14 | For Sale | $92,000 | -37.8% | $119 / Sq Ft |
| 05/28/2014 05/28/14 | Pending | -- | -- | -- |
| 05/06/2014 05/06/14 | Sold | $147,900 | +2.1% | $141 / Sq Ft |
| 04/22/2014 04/22/14 | Pending | -- | -- | -- |
| 04/18/2014 04/18/14 | For Sale | $144,900 | +101.3% | $123 / Sq Ft |
| 04/04/2014 04/04/14 | Sold | $72,000 | -52.0% | $106 / Sq Ft |
| 03/27/2014 03/27/14 | For Sale | $149,900 | 0.0% | $143 / Sq Ft |
| 03/13/2014 03/13/14 | Sold | $149,900 | 0.0% | $143 / Sq Ft |
| 03/06/2014 03/06/14 | Pending | -- | -- | -- |
| 02/18/2014 02/18/14 | Pending | -- | -- | -- |
| 02/07/2014 02/07/14 | For Sale | $149,900 | +120.4% | $143 / Sq Ft |
| 01/15/2014 01/15/14 | For Sale | $68,000 | -51.8% | $100 / Sq Ft |
| 11/21/2013 11/21/13 | Sold | $141,000 | +6.4% | $138 / Sq Ft |
| 11/08/2013 11/08/13 | Sold | $132,500 | -1.8% | $113 / Sq Ft |
| 10/28/2013 10/28/13 | Pending | -- | -- | -- |
| 10/07/2013 10/07/13 | Pending | -- | -- | -- |
| 09/06/2013 09/06/13 | For Sale | $134,900 | -10.0% | $115 / Sq Ft |
| 08/15/2013 08/15/13 | For Sale | $149,900 | +38.8% | $147 / Sq Ft |
| 06/04/2013 06/04/13 | Sold | $108,000 | +2.9% | $105 / Sq Ft |
| 04/26/2013 04/26/13 | Pending | -- | -- | -- |
| 04/09/2013 04/09/13 | For Sale | $105,000 | +23.7% | $102 / Sq Ft |
| 05/25/2012 05/25/12 | Sold | $84,900 | -5.6% | $94 / Sq Ft |
| 05/10/2012 05/10/12 | Pending | -- | -- | -- |
| 03/01/2012 03/01/12 | For Sale | $89,900 | -- | $100 / Sq Ft |
Tax History Compared to Growth
Tax History
| Year | Tax Paid | Tax Assessment Tax Assessment Total Assessment is a certain percentage of the fair market value that is determined by local assessors to be the total taxable value of land and additions on the property. | Land | Improvement |
|---|---|---|---|---|
| 2023 | $1,651 | $145,300 | $33,600 | $111,700 |
| 2022 | $1,593 | $137,100 | $31,700 | $105,400 |
| 2021 | $1,500 | $140,800 | $32,500 | $108,300 |
| 2020 | $1,473 | $135,400 | $31,300 | $104,100 |
| 2019 | $1,433 | $129,100 | $29,900 | $99,200 |
| 2018 | $1,025 | $122,900 | $28,500 | $94,400 |
| 2017 | $977 | $93,000 | $21,600 | $71,400 |
| 2016 | $939 | $88,100 | $20,500 | $67,600 |
| 2015 | $892 | $83,200 | $19,400 | $63,800 |
| 2014 | -- | $80,600 | $18,900 | $61,700 |
Agents Affiliated with this Home
-
M
Seller's Agent in 2014
Mike Wilen
Coldwell Banker Burnet
-
C
Seller's Agent in 2014
Christina Gottlieb
RE/MAX
-
J
Seller's Agent in 2014
Jay Ettinger
Edina Realty, Inc.
-
A
Seller's Agent in 2014
Andy Asbury
Better Homes and Gardens Real Estate All Seasons
-
N
Seller's Agent in 2014
Normandy Hamilton
Keller Williams Realty Integrity-Edina
-
S
Buyer's Agent in 2014
Scott Haubrich
RES Realty
Map
Source: REALTOR® Association of Southern Minnesota
MLS Number: 4531352
APN: 07-028-24-21-0136
- 4820 Park Commons Dr Unit 220
- 4820 Park Commons Dr Unit 320
- 4820 Park Commons Dr Unit 329
- 4860 Park Commons Dr Unit 206
- 4860 Park Commons Dr Unit 205
- 4730 Park Commons Dr Unit 215
- 3709 Grand Way Unit 227
- 3709 Grand Way Unit 315
- 4968 W 40th St
- 4525 Park Commons Dr Unit 506
- 4013 Natchez Ave S
- 3980 Wooddale Ave S Unit 101
- 4012 Monterey Ave
- 4019 Natchez Ave S
- 3948 Webster Ave S
- 4048 Utica Ave S
- 4113 Monterey Ave
- 4084 Utica Ave S
- 3900 Yosemite Ave S
- 3712 Wooddale Ave S Unit 16
