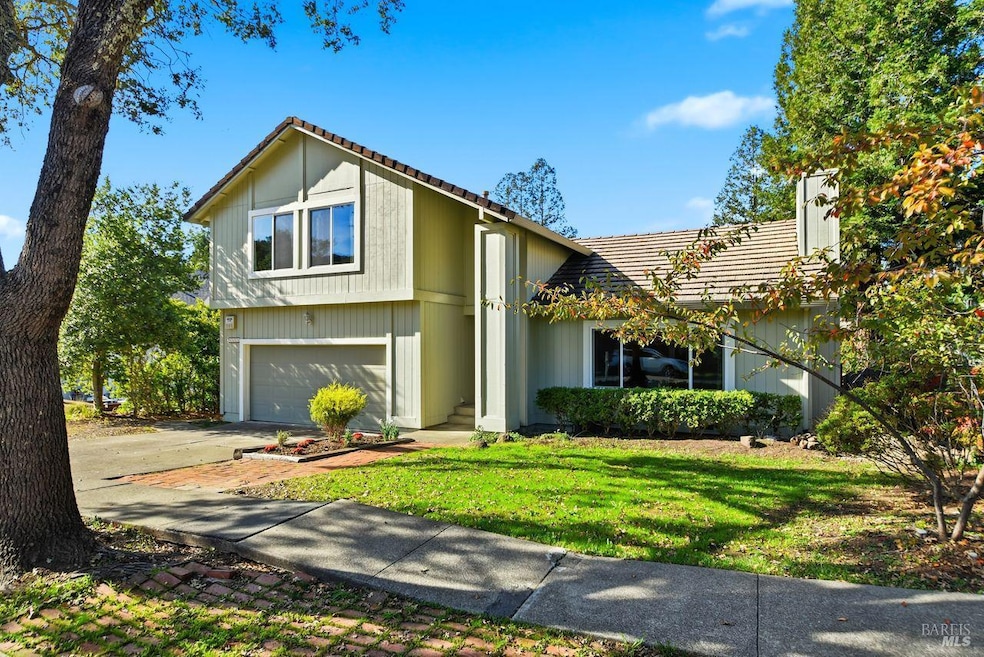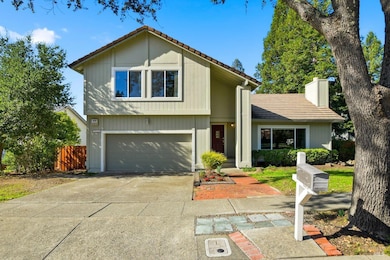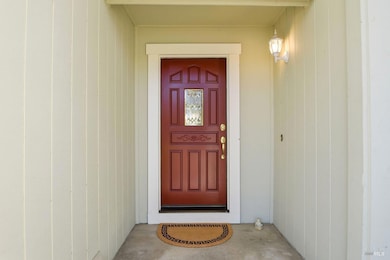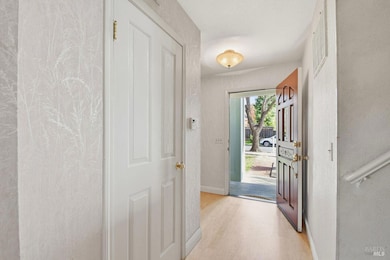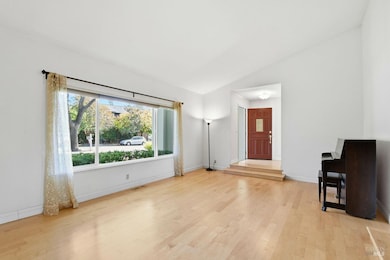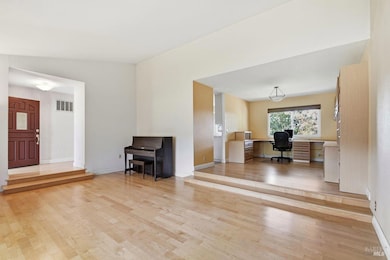4860 Parktrail Dr Santa Rosa, CA 95405
Montgomery Village NeighborhoodEstimated payment $5,139/month
Highlights
- Very Popular Property
- Deck
- Wood Flooring
- Strawberry Elementary School Rated A-
- Vaulted Ceiling
- 5-minute walk to Annadel State Park: Stonehedge Entrance
About This Home
Built in 1984, this 2-story Summerfield Heights home is ideally located steps away from Annadel State Park. Situated at the crest of Parktrail Drive, the home features numerous upgrades, including maple hardwood flooring, wool carpeting, and eco-friendly Marmoleum. Experience year-round comfort provided by dual pane windows and newly installed heating and AC. The home boasts a wonderful & practical layout - eat-in kitchen w/ adjacent family room opening to the backyard, downstairs powder room, and living room with vaulted ceilings and picture window looking out onto the front yard. The dining room has been transitioned into a useful office space complete with a California Closets desk & cabinet system, the family room has custom maple shelves, and the primary bedroom comes equipped with built-in closet organizers. Enjoy the spacious backyard, with ample room for gardening and play. Gather on the thoughtfully designed decks which seamlessly connect the house to yard, elevating the al-fresco dining experience. At the front of the house, space next to the driveway allows for parking of a small camper van or boat. Located near Bennett Valley Golf Course, Montgomery Village Shopping Center, Sonoma County wineries and 3 parks providing over 40 miles of trails ready to be explored.
Open House Schedule
-
Sunday, November 23, 202512:00 to 3:00 pm11/23/2025 12:00:00 PM +00:0011/23/2025 3:00:00 PM +00:00Add to Calendar
Home Details
Home Type
- Single Family
Est. Annual Taxes
- $7,801
Year Built
- Built in 1984
Lot Details
- 7,937 Sq Ft Lot
- Sprinkler System
Parking
- 2 Car Attached Garage
Home Design
- Concrete Foundation
- Composition Roof
- Concrete Roof
Interior Spaces
- 1,875 Sq Ft Home
- 2-Story Property
- Vaulted Ceiling
- Awning
- Family Room
- Living Room
- Dining Room
Kitchen
- Breakfast Area or Nook
- Free-Standing Electric Range
- Microwave
Flooring
- Wood
- Carpet
- Linoleum
Bedrooms and Bathrooms
- 3 Bedrooms
- Bathroom on Main Level
Laundry
- Laundry in Garage
- Dryer
- Washer
Outdoor Features
- Deck
Utilities
- Central Heating and Cooling System
- Heating System Uses Gas
- Natural Gas Connected
Listing and Financial Details
- Assessor Parcel Number 049-740-022-000
Map
Home Values in the Area
Average Home Value in this Area
Tax History
| Year | Tax Paid | Tax Assessment Tax Assessment Total Assessment is a certain percentage of the fair market value that is determined by local assessors to be the total taxable value of land and additions on the property. | Land | Improvement |
|---|---|---|---|---|
| 2025 | $7,801 | $711,986 | $301,369 | $410,617 |
| 2024 | $7,801 | $698,026 | $295,460 | $402,566 |
| 2023 | $7,801 | $684,340 | $289,667 | $394,673 |
| 2022 | $7,348 | $670,923 | $283,988 | $386,935 |
| 2021 | $7,209 | $657,769 | $278,420 | $379,349 |
| 2020 | $7,183 | $651,026 | $275,566 | $375,460 |
| 2019 | $7,233 | $638,262 | $270,163 | $368,099 |
| 2018 | $7,179 | $625,748 | $264,866 | $360,882 |
| 2017 | $7,013 | $613,479 | $259,673 | $353,806 |
| 2016 | $6,945 | $601,451 | $254,582 | $346,869 |
| 2015 | $6,720 | $592,417 | $250,758 | $341,659 |
| 2014 | $5,695 | $512,000 | $217,000 | $295,000 |
Property History
| Date | Event | Price | List to Sale | Price per Sq Ft |
|---|---|---|---|---|
| 11/17/2025 11/17/25 | For Sale | $850,000 | -- | $453 / Sq Ft |
Purchase History
| Date | Type | Sale Price | Title Company |
|---|---|---|---|
| Grant Deed | $472,500 | Sonoma Title Guaranty Compan | |
| Grant Deed | $322,000 | Sonoma Title Guaranty Compan |
Mortgage History
| Date | Status | Loan Amount | Loan Type |
|---|---|---|---|
| Open | $200,000 | No Value Available | |
| Previous Owner | $250,000 | No Value Available |
Source: Bay Area Real Estate Information Services (BAREIS)
MLS Number: 325098901
APN: 049-740-022
- 4754 Wild Meadow Reach
- 4774 Carissa Ave
- 4604 Parktrail Ct
- 1804 Arroyo Sierra Cir
- 1824 Arroyo Sierra Ct
- 4713 Circle b Place
- 1925 Contra Costa Ave
- 2802 Woodlake Dr Unit 22
- 906 Woodlake Dr
- 3469 Idaho Dr
- 5482 Pepperwood Rd
- 3735 Sacramento Ave
- 5550 Pepperwood Rd
- 1222 Jacky Dr
- 1109 Evans Dr
- 2550 Tuscan Dr
- 1219 Janet Way
- 5569 Pepperwood Rd
- 1531 Camden Ct
- 3563 Hoen Ave
- 2951 Tachevah Dr
- 2900 St Paul Dr
- 3731 Sonoma Ave
- 2802-2842 Yulupa Ave
- 2310 Maher Dr
- 3637 Sonoma Ave
- 2807 Yulupa Ave
- 3022 Yulupa Ave
- 3329 Claremont Ct
- 4145 Shadow Ln
- 5420 Hazelwood Ct
- 174 S Boas Dr
- 4656 Quigg Dr
- 708 Church St
- 2208 Sonoma Ave Unit 4
- 216 Hampton Ct
- 1106 Prospect Ave
- 810 Brush Creek Rd Unit B
- 4414 Culebra Ave Unit Fourplex
- 1956 Cooper Dr
