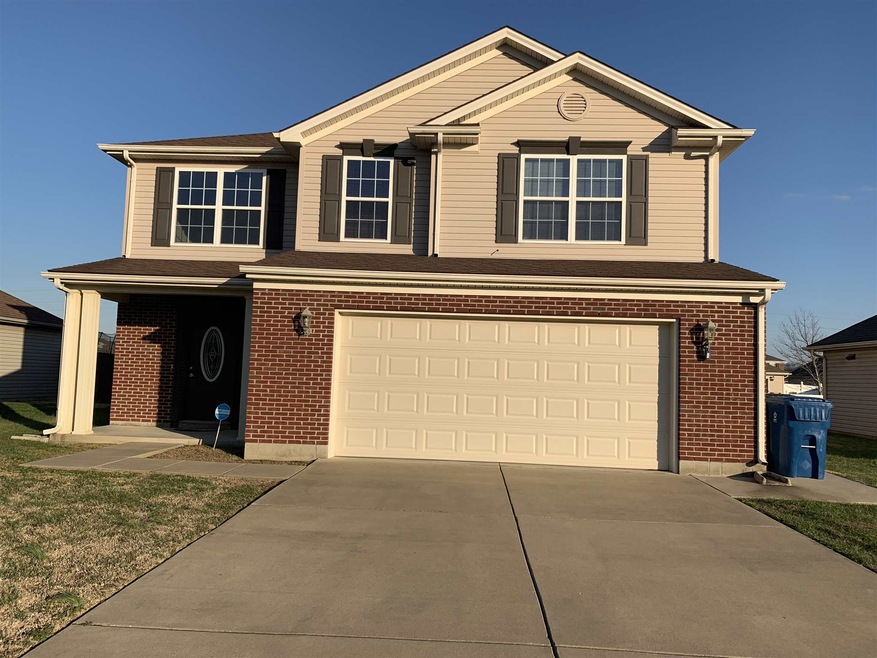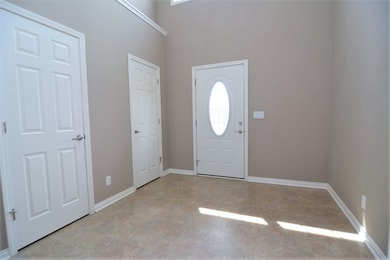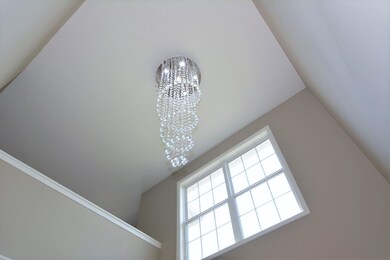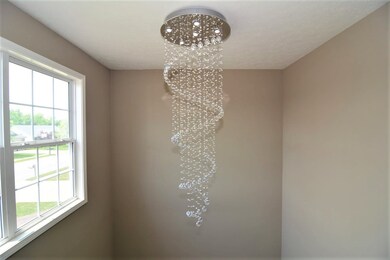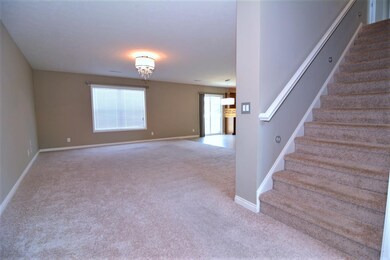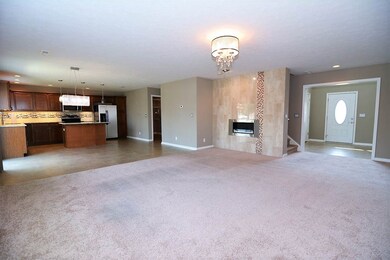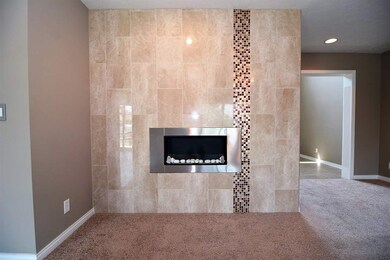
4860 Penrose Dr Newburgh, IN 47630
Estimated Value: $299,649 - $316,000
Highlights
- Stone Countertops
- 2 Car Attached Garage
- Patio
- Newburgh Elementary School Rated A-
- Walk-In Closet
- Home Security System
About This Home
As of March 2019Check out this beautiful home in the desirable Fall Creek Subdivision with a ton of recent upgrades!This two-story, 2176 sq ft. home built in 2010 has 3 bedrooms and 2.5 baths with a large attached two car gargae. The open living room has a feature wall and modern fireplace. The kitchen is upgraded with granite countertops with beveled edges, stainless steel appliances, and a large island with pendant lighting. Washer and dryer hookups in a large utility room with ample storage space and wall mounted drying rack.Second floor has a good size bonus room with 3 bedrooms. Large master bedroom (16x19'). En-suite has a dual marble top vanity, espresso cabinet with soft-close drawers, large shower and jetted tub. Large walk in closet with upgraded organization shelf. Fenced in backyard with enlarged patio area. Additional upgraded features: upgraded light switches throughout, under cabinet lighting and crown molding on kitchen cabinets. Upgraded chandeliers in living room, dining room, foyer and two bedrooms. Smart home features include alarm system, video and audio enabled front door bell as well as garage door monitor. Both full baths include rectangular under-mount sinks, automatic humidity sensors and exhaust fans, tiled floors and upgraded stainless steel faucets. Master bath features integrated towel warmer. Shower and tub feature marble-like tile with glass and stone tile inlay.SELLERS ARE OFFERING A SUPREME HOME WARRANTY AND A $500 FLOORING ALLOWANCE.
Home Details
Home Type
- Single Family
Est. Annual Taxes
- $1,302
Year Built
- Built in 2010
Lot Details
- 7,405 Sq Ft Lot
- Lot Dimensions are 63x119
- Privacy Fence
- Level Lot
Parking
- 2 Car Attached Garage
- Garage Door Opener
- Driveway
- Off-Street Parking
Home Design
- Brick Exterior Construction
- Slab Foundation
- Shingle Roof
- Vinyl Construction Material
Interior Spaces
- 2,176 Sq Ft Home
- 2-Story Property
- Ceiling Fan
- Living Room with Fireplace
- Home Security System
- Electric Dryer Hookup
Kitchen
- Kitchen Island
- Stone Countertops
Flooring
- Carpet
- Ceramic Tile
- Vinyl
Bedrooms and Bathrooms
- 3 Bedrooms
- Walk-In Closet
- Separate Shower
Schools
- Newburgh Elementary School
- Castle South Middle School
- Castle High School
Additional Features
- Patio
- Suburban Location
- Central Air
Community Details
- Fall Creek Subdivision
Listing and Financial Details
- Assessor Parcel Number 87-12-29-304-218.000-019
Ownership History
Purchase Details
Home Financials for this Owner
Home Financials are based on the most recent Mortgage that was taken out on this home.Purchase Details
Home Financials for this Owner
Home Financials are based on the most recent Mortgage that was taken out on this home.Purchase Details
Home Financials for this Owner
Home Financials are based on the most recent Mortgage that was taken out on this home.Similar Homes in Newburgh, IN
Home Values in the Area
Average Home Value in this Area
Purchase History
| Date | Buyer | Sale Price | Title Company |
|---|---|---|---|
| Martinez Briones Juan Carlos | -- | Total Title Services Llc | |
| Rahman Nilofar | -- | None Available | |
| Premnath Balaji | -- | Foreman Watson Land Title Ll |
Mortgage History
| Date | Status | Borrower | Loan Amount |
|---|---|---|---|
| Open | Briones Juan Carlos Marti | $13,849 | |
| Closed | Briones Juan Carlos Marti | $16,491 | |
| Open | Martinez Briones Juan Carlos | $210,025 | |
| Previous Owner | Rahman Nilofar | $187,500 | |
| Previous Owner | Premnath Balaji | $165,864 | |
| Previous Owner | Jagoe Homes Inc | $1,890,000 |
Property History
| Date | Event | Price | Change | Sq Ft Price |
|---|---|---|---|---|
| 03/14/2019 03/14/19 | Sold | $213,900 | +0.2% | $98 / Sq Ft |
| 02/07/2019 02/07/19 | Pending | -- | -- | -- |
| 12/12/2018 12/12/18 | Price Changed | $213,499 | -0.7% | $98 / Sq Ft |
| 10/08/2018 10/08/18 | Price Changed | $214,999 | -2.2% | $99 / Sq Ft |
| 08/30/2018 08/30/18 | Price Changed | $219,900 | -2.3% | $101 / Sq Ft |
| 07/11/2018 07/11/18 | Price Changed | $224,990 | -1.3% | $103 / Sq Ft |
| 06/12/2018 06/12/18 | For Sale | $228,000 | +21.6% | $105 / Sq Ft |
| 03/06/2015 03/06/15 | Sold | $187,500 | 0.0% | $86 / Sq Ft |
| 01/26/2015 01/26/15 | Pending | -- | -- | -- |
| 01/24/2015 01/24/15 | For Sale | $187,500 | -- | $86 / Sq Ft |
Tax History Compared to Growth
Tax History
| Year | Tax Paid | Tax Assessment Tax Assessment Total Assessment is a certain percentage of the fair market value that is determined by local assessors to be the total taxable value of land and additions on the property. | Land | Improvement |
|---|---|---|---|---|
| 2024 | $1,887 | $258,600 | $33,200 | $225,400 |
| 2023 | $1,844 | $254,600 | $33,200 | $221,400 |
| 2022 | $1,745 | $233,600 | $26,400 | $207,200 |
| 2021 | $1,638 | $209,700 | $27,300 | $182,400 |
| 2020 | $1,579 | $194,200 | $25,200 | $169,000 |
| 2019 | $1,469 | $178,900 | $25,200 | $153,700 |
| 2018 | $1,396 | $174,800 | $25,200 | $149,600 |
| 2017 | $1,302 | $171,000 | $25,200 | $145,800 |
| 2016 | $1,148 | $156,700 | $25,200 | $131,500 |
| 2014 | $2,405 | $157,900 | $25,200 | $132,700 |
| 2013 | $2,371 | $159,200 | $25,200 | $134,000 |
Agents Affiliated with this Home
-
Grant Waldroup

Seller's Agent in 2019
Grant Waldroup
F.C. TUCKER EMGE
(812) 664-7270
634 Total Sales
-
Theresa Catanese

Buyer's Agent in 2019
Theresa Catanese
Catanese Real Estate
(812) 454-0989
565 Total Sales
-
Anita Dhingra

Seller's Agent in 2015
Anita Dhingra
ERA FIRST ADVANTAGE REALTY, INC
(812) 459-6116
25 Total Sales
-
Becky Ismail

Buyer's Agent in 2015
Becky Ismail
ERA FIRST ADVANTAGE REALTY, INC
(812) 483-3323
290 Total Sales
Map
Source: Indiana Regional MLS
MLS Number: 201825352
APN: 87-12-29-304-218.000-019
- 10641 Tecumseh Dr
- 900 Stahl Ct
- 10481 Waterford Place
- 642 Kingswood Dr
- 634 Kingswood Dr
- 4630 Marble Dr
- 10711 Williamsburg Dr
- 905 Crestwood Dr E
- 10533 Williamsburg Dr
- 8320 Newburgh Rd
- 7860 Cedar Ridge Dr
- 4444 Ashbury Parke Dr
- 7849 Brookridge Ct
- 10188 Byron Ct
- 8112 River Park Way
- 10386 Regent Ct
- 10266 Schnapf Ln
- 7520 Jagger Ct
- 504 Sandalwood Dr
- 7300 E Blackford Ave
- 4860 Penrose Dr
- 4830 Penrose Dr
- 4870 Penrose Dr
- 4859 Imperial Dr
- 4880 Penrose Dr
- 4820 Penrose Dr
- 4869 Imperial Dr
- 4833 Penrose Dr
- 4839 Imperial Dr
- 4879 Imperial Dr
- 4873 Penrose Dr
- 4810 Penrose Dr
- 4890 Penrose Dr
- 4883 Penrose Dr
- 4823 Penrose Dr
- 4819 Imperial Dr
- 4809 Imperial Dr
- 4889 Imperial Dr
- 4813 Penrose Dr
- 4900 Penrose Dr
