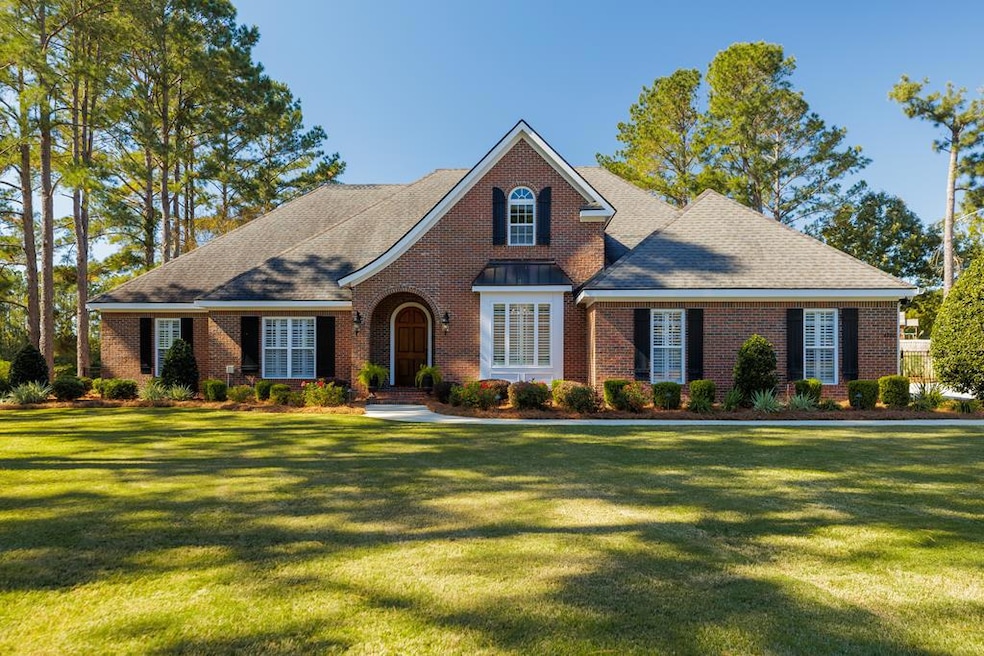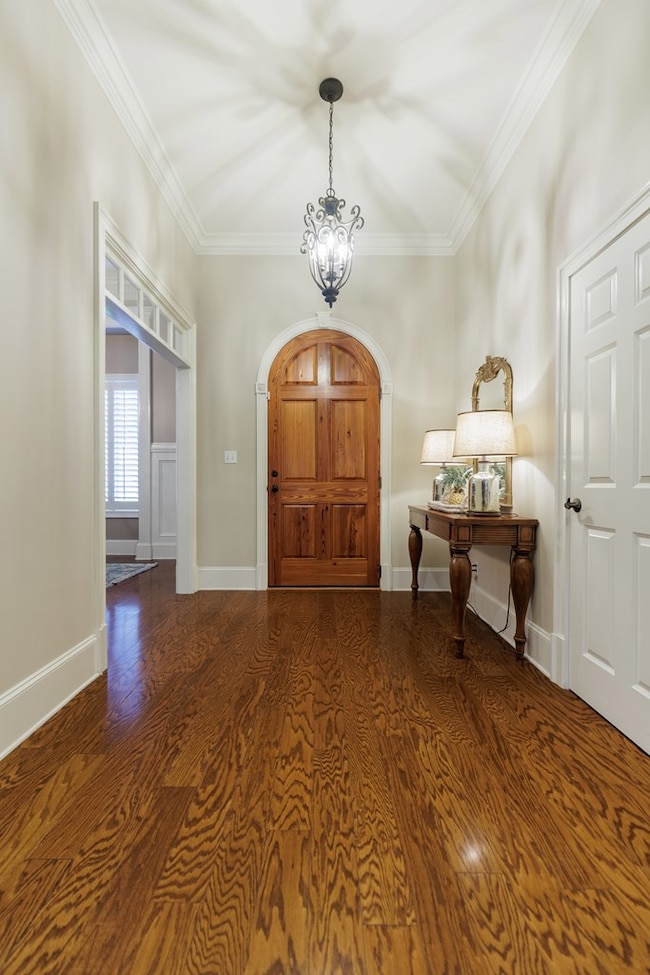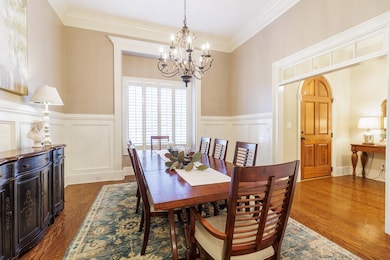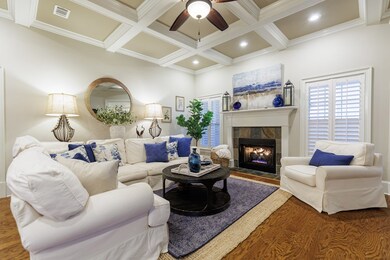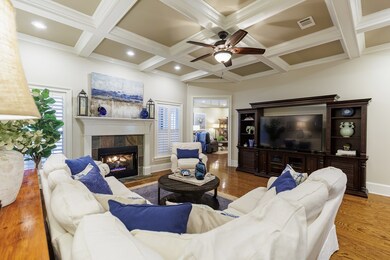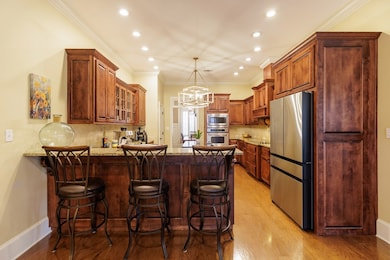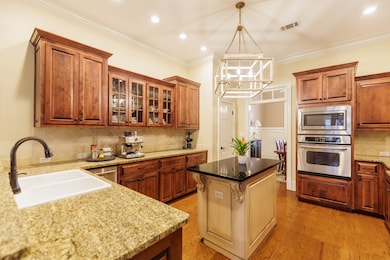4860 Twin Shadows Rd Valdosta, GA 31602
Estimated payment $3,669/month
Highlights
- On Golf Course
- In Ground Pool
- Sun or Florida Room
- Westside Elementary School Rated A
- Wood Flooring
- Fireplace
About This Home
Welcome to this stunning 4 bedroom, 2 1/2 bath brick home in a private, gated community with a view of the 12th fairway! This property combines comfort, style and functionality. Step inside to discover two expansive living areas - the living room with coffered ceiling and gas fireplace with remote start as well as a family room located off the kitchen area. There is a formal dining room as along with a casual dining space ideal for relaxed gatherings. The gourmet kitchen is a chef's masterpiece showcasing a central island, serving bar, granite countertops and newer stainless steel appliances. The split bedroom plan offers privacy. The primary suite includes two walk in closets with custom cabinets, 2 vanities, full tile shower and jetted soaking tub for a true retreat experience. The other bedrooms are spacious and offer exceptional closet space. All rooms are enhanced by Plantation Shutters. No carpet anywhere - just hardwood and tile. Enjoy year-round enjoyment of the screened/all season room with vinyl windows or step outside to relax by the sparking 16 x 38 pool with sun ledge and a new 10 x 12 Douglas fir pergola. Separate cook out area with built in cabinets and natural stone patio. The backyard is enclosed by black aluminum fencing. This home blends elegance and practicality in a beautiful golf course setting. A perfect place to live, relax and entertain.
Listing Agent
COLDWELL BANKER PREMIER REAL E Brokerage Phone: 2292443535 License #56506 Listed on: 11/05/2025

Home Details
Home Type
- Single Family
Est. Annual Taxes
- $5,027
Year Built
- Built in 2004
Lot Details
- 0.69 Acre Lot
- Lot Dimensions are 133 x 226
- On Golf Course
- Fenced
- Sprinkler System
- Property is zoned PD
HOA Fees
- $90 Monthly HOA Fees
Parking
- 2 Car Garage
- Garage Door Opener
Home Design
- Brick Veneer
- Slab Foundation
- Architectural Shingle Roof
Interior Spaces
- 2,994 Sq Ft Home
- 1-Story Property
- Ceiling Fan
- Fireplace
- Double Pane Windows
- Plantation Shutters
- Blinds
- Sun or Florida Room
- Laundry Room
Kitchen
- Built-In Oven
- Cooktop
- Microwave
- Dishwasher
- Disposal
Flooring
- Wood
- Tile
Bedrooms and Bathrooms
- 4 Bedrooms
- Soaking Tub
Home Security
- Home Security System
- Termite Clearance
Pool
- In Ground Pool
Utilities
- Cooling Available
- Heat Pump System
- Septic Tank
- Cable TV Available
Community Details
- Stone Creek Subdivision
- On-Site Maintenance
- The community has rules related to deed restrictions
Listing and Financial Details
- Assessor Parcel Number 0054B 003
Map
Home Values in the Area
Average Home Value in this Area
Tax History
| Year | Tax Paid | Tax Assessment Tax Assessment Total Assessment is a certain percentage of the fair market value that is determined by local assessors to be the total taxable value of land and additions on the property. | Land | Improvement |
|---|---|---|---|---|
| 2024 | $5,027 | $188,108 | $28,800 | $159,308 |
| 2023 | $4,344 | $188,121 | $28,800 | $159,321 |
| 2022 | $3,785 | $141,777 | $28,800 | $112,977 |
| 2021 | $3,954 | $141,790 | $28,800 | $112,990 |
| 2020 | $3,835 | $141,804 | $28,800 | $113,004 |
| 2019 | $3,875 | $141,816 | $28,800 | $113,016 |
| 2018 | $3,915 | $141,830 | $28,800 | $113,030 |
| 2017 | $3,626 | $129,204 | $28,800 | $100,404 |
| 2016 | $3,635 | $129,204 | $28,800 | $100,404 |
| 2015 | $3,482 | $129,204 | $28,800 | $100,404 |
| 2014 | $3,554 | $129,204 | $28,800 | $100,404 |
Property History
| Date | Event | Price | List to Sale | Price per Sq Ft |
|---|---|---|---|---|
| 11/05/2025 11/05/25 | Pending | -- | -- | -- |
| 11/05/2025 11/05/25 | For Sale | $598,500 | -- | $200 / Sq Ft |
Purchase History
| Date | Type | Sale Price | Title Company |
|---|---|---|---|
| Warranty Deed | $357,000 | -- | |
| Deed | $332,000 | -- | |
| Deed | $40,000 | -- | |
| Deed | -- | -- |
Mortgage History
| Date | Status | Loan Amount | Loan Type |
|---|---|---|---|
| Open | $285,600 | New Conventional |
Source: South Georgia MLS
MLS Number: 146737
APN: 0054B-003
- 4715 Misty Valley Cir
- 4267 Whisperwood Cir
- 4482 Green Island Rd
- 4900 Tillman Crossing
- 4850 Oak Arbor Dr
- 5041 Carlton Ridge Cir
- 5109 Village Way
- 4837 Oak Arbor Dr
- 5235 Old Magnolia Cir
- 4849 Oak Arbor Dr
- 5084 Village Way
- 4616 Rain Wood Cir
- 5202 Carlton Ridge Cir
- 4632 Ridgeview Cir
- 5172 Carlton Ridge Cir
- 4715 Woodland Point
- 4728 Woodland Point
- 4504 Wellington Woods Dr
- 4438 Huntington Pointe
- 4406 Forest Valley Cir
