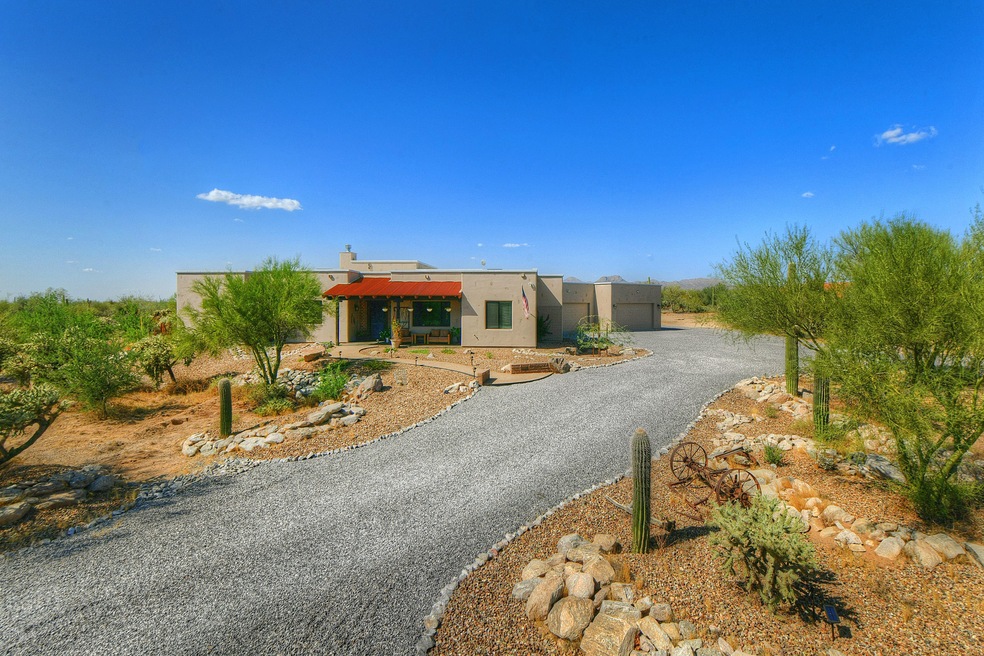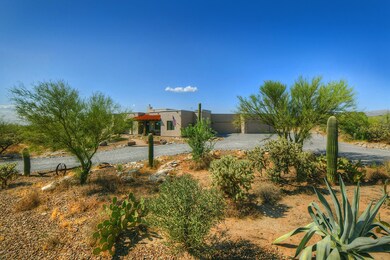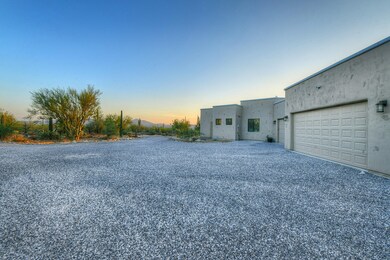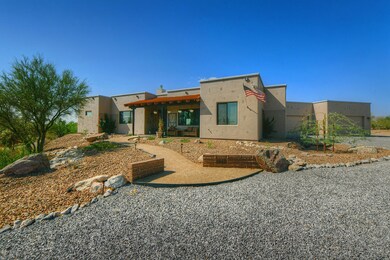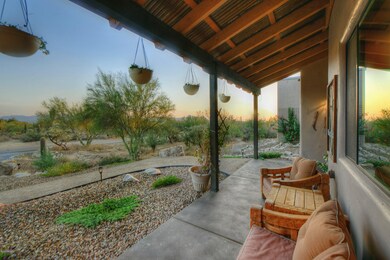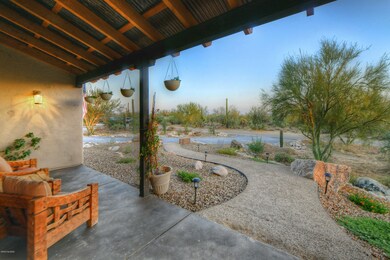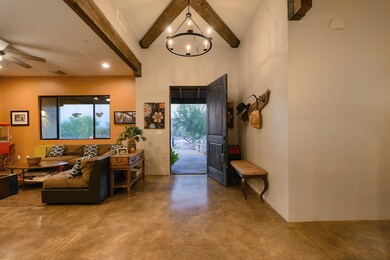
4860 W Calle Corto Tucson, AZ 85742
Estimated Value: $954,000 - $1,016,031
Highlights
- RV Hookup
- RV Parking in Community
- Reverse Osmosis System
- 4 Car Garage
- Panoramic View
- Vaulted Ceiling
About This Home
As of October 2020Custom Tucson Ranch Style Home situated on a desirable lot just under 2 acres! Enjoy blue skies, starry nights with breathtaking views! This 4 bedrooms, 4 bathroom split floorplan with vaulted ceilings, polished concrete floors, views from living room with a cozy fireplace, Extra Wide Hallways and Doorways throughout. The Gourmet Kitchen features Stainless Steel appliances, Custom Cabinets, granite and Steel counter tops. Relax or Entertain under the large covered patio that offers Peace, Serenity, and great views. Fenced back yard fully landscaped with irrigation and synthetic grass. Front & Backyard w/water harvesting landscape design in. Large 1296 Sqft 4 car Extended Length, Over Height Garage. Paved road. Conveniently Located Close to Restaurants, Shopping, and Schools. No HOA.
Last Agent to Sell the Property
Michelle Sarnocinski
HomeSmart Advantage Group Listed on: 08/31/2020
Home Details
Home Type
- Single Family
Est. Annual Taxes
- $1,769
Year Built
- Built in 2019
Lot Details
- 1.94 Acre Lot
- Cul-De-Sac
- South Facing Home
- Wrought Iron Fence
- Drip System Landscaping
- Artificial Turf
- Shrub
- Landscaped with Trees
- Front Yard
- Property is zoned Marana - R80
Property Views
- Panoramic
- Mountain
- Desert
Home Design
- Built-Up Roof
- Metal Roof
- Stucco Exterior
Interior Spaces
- 2,953 Sq Ft Home
- Property has 1 Level
- Built In Speakers
- Sound System
- Beamed Ceilings
- Vaulted Ceiling
- Ceiling Fan
- Wood Burning Fireplace
- Gas Fireplace
- Double Pane Windows
- Insulated Windows
- Great Room with Fireplace
- Living Room
- Formal Dining Room
- Storage
- Laundry Room
- Concrete Flooring
Kitchen
- Breakfast Bar
- Walk-In Pantry
- Gas Oven
- Plumbed For Gas In Kitchen
- Electric Range
- Microwave
- Dishwasher
- Stainless Steel Appliances
- Kitchen Island
- Disposal
- Reverse Osmosis System
Bedrooms and Bathrooms
- 4 Bedrooms
- Split Bedroom Floorplan
- Walk-In Closet
- Dual Vanity Sinks in Primary Bathroom
- Bathtub with Shower
Home Security
- Alarm System
- Security Lights
- Fire and Smoke Detector
- Fire Sprinkler System
Parking
- 4 Car Garage
- Garage ceiling height seven feet or more
- Extra Deep Garage
- Circular Driveway
- Gravel Driveway
- RV Hookup
Accessible Home Design
- Accessible Hallway
- Doors are 32 inches wide or more
- No Interior Steps
- Smart Technology
Eco-Friendly Details
- Energy-Efficient Lighting
- North or South Exposure
Schools
- Degrazia Elementary School
- Tortolita Middle School
- Mountain View High School
Utilities
- Central Air
- Heat Pump System
- Propane
- Electric Water Heater
- Water Purifier
- Water Softener
- Septic System
- High Speed Internet
- Satellite Dish
- Cable TV Available
Additional Features
- Covered patio or porch
- Flood Zone Lot
Community Details
- Olding Pisciotta Estates Subdivision
- The community has rules related to deed restrictions
- RV Parking in Community
Ownership History
Purchase Details
Home Financials for this Owner
Home Financials are based on the most recent Mortgage that was taken out on this home.Purchase Details
Purchase Details
Similar Homes in Tucson, AZ
Home Values in the Area
Average Home Value in this Area
Purchase History
| Date | Buyer | Sale Price | Title Company |
|---|---|---|---|
| Miles Robert C | $757,000 | Fidelity Natl Ttl Agcy Inc | |
| Olding James E | -- | Fidelity National Title Agen | |
| Calle Corto Llc | -- | Accommodation | |
| Calle Corto Llc | -- | Accommodation |
Mortgage History
| Date | Status | Borrower | Loan Amount |
|---|---|---|---|
| Open | Miles Robert C | $605,600 | |
| Closed | Miles Robert C | $605,600 | |
| Closed | Miles Robert C | $605,600 | |
| Previous Owner | Olding James | $422,122 |
Property History
| Date | Event | Price | Change | Sq Ft Price |
|---|---|---|---|---|
| 10/28/2020 10/28/20 | Sold | $757,000 | 0.0% | $256 / Sq Ft |
| 09/28/2020 09/28/20 | Pending | -- | -- | -- |
| 08/31/2020 08/31/20 | For Sale | $757,000 | -- | $256 / Sq Ft |
Tax History Compared to Growth
Tax History
| Year | Tax Paid | Tax Assessment Tax Assessment Total Assessment is a certain percentage of the fair market value that is determined by local assessors to be the total taxable value of land and additions on the property. | Land | Improvement |
|---|---|---|---|---|
| 2024 | $7,293 | $53,347 | -- | -- |
| 2023 | $6,992 | $13,497 | $0 | $0 |
| 2022 | $1,879 | $12,854 | $0 | $0 |
| 2021 | $1,908 | $11,659 | $0 | $0 |
| 2020 | $1,812 | $13,500 | $0 | $0 |
| 2019 | $1,769 | $13,050 | $0 | $0 |
| 2018 | $1,718 | $6,645 | $0 | $0 |
Agents Affiliated with this Home
-
M
Seller's Agent in 2020
Michelle Sarnocinski
HomeSmart Advantage Group
-
Phillip Denton
P
Buyer's Agent in 2020
Phillip Denton
CXT Realty
(520) 979-5440
42 Total Sales
Map
Source: MLS of Southern Arizona
MLS Number: 22021654
APN: 216-27-0200
- 5120 W Lambert Ln
- 5169 W Glenstone Ct
- 10838 N Cactus Point Dr
- 10630 N Iron Peak Dr
- 10843 N Cactus Point Dr
- 10755 N Paisano Ave
- 4510 W Oasis Dr
- 10900 N Camino de Oeste
- 10825 N Stonebridge Dr
- 4247 W Flying Diamond Dr
- 4300 W Potvin Ln
- 5255 W Oasis Rd
- 10500 N Oldfather Dr
- 5596 W Lazy Farm Dr
- 12488 N Camino de Oeste
- 000 W Sumter Dr
- 0 W Sumter Dr Unit 21904702
- 5722 W Placita Futura
- 11301 N Adobe Village Place
- 5032 W Camino de Manana
- 4860 W Calle Corto
- 4830 Calle Corto Unit 2
- 4845 Calle Corto Unit 3
- 4832 W Lambert Ln
- 10500 N Calle Presidio de Oeste Unit 1
- 10500 N Calle Presidio de Oeste Unit 5
- 10500 N Calle Presidio de Oeste Unit 2
- 4840 W Lambert Ln
- 4826 W Lambert Ln
- 4826 W Lambert Ln Unit D & E
- 10525 N Calle Presidio de Oeste
- TBD Vendetta Ride Way
- 4690 W Placita Madre Isabella
- 4800approx W Lambert Ln
- 4800approx W Lambert Ln
- 4800approx W Lambert Ln
- 4801 W Flying Diamond Dr
- 4901 W Lambert Ln
- 4949 W Lambert Ln
- 4711 W Flying Diamond Dr
