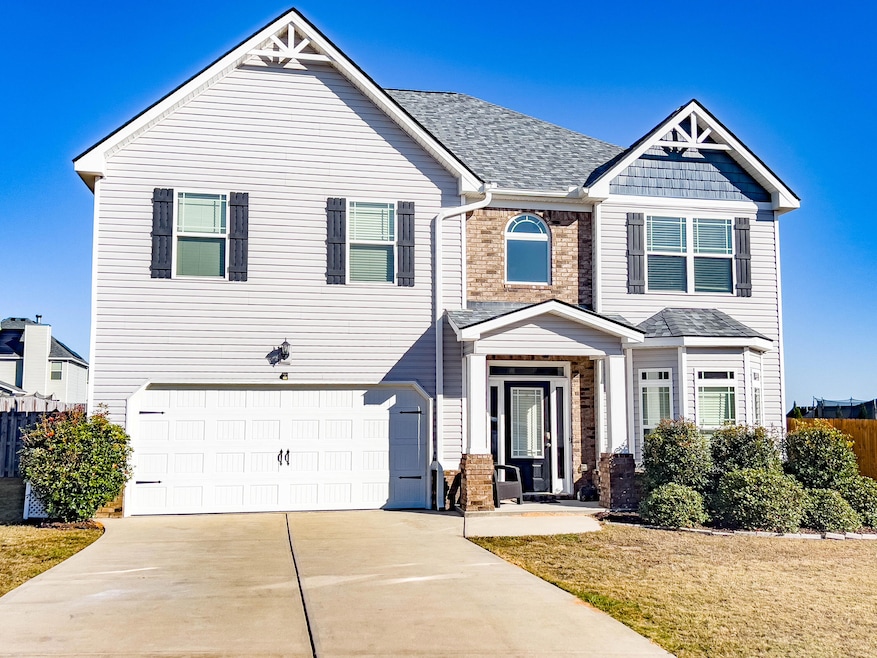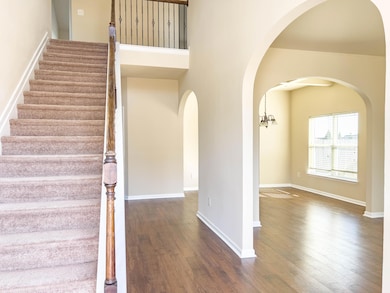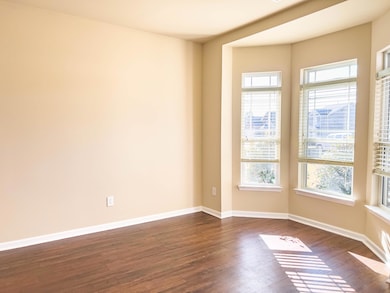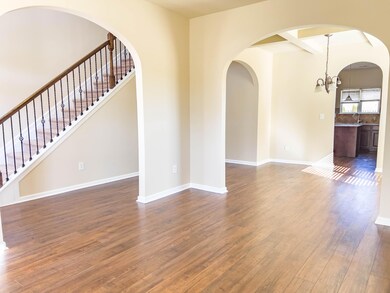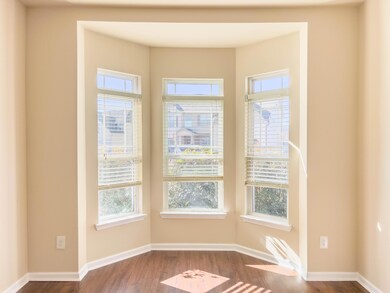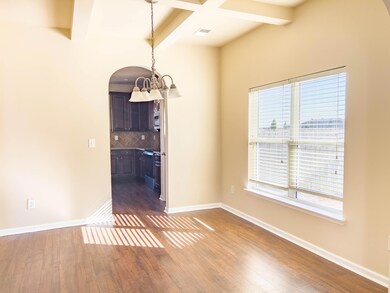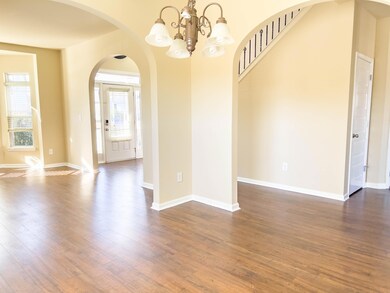4861 Coal Creek Dr Graniteville, SC 29829
Highlights
- In Ground Pool
- Covered Patio or Porch
- Living Room
- Great Room with Fireplace
- Attached Garage
- Laundry Room
About This Home
**Available September 1, 2025; Pets ok w/deposit.; 620 credit score and 3x gross monthly income required. ** Ideally located between Augusta and Aiken, this spacious 4-bedroom, 3-bath home offers comfortable living with over 2,600 sq. ft. of heated space. Upon entering you'll enjoy beautiful LVP flooring and grand two-story foyer. The open kitchen flows seamlessly into the great room, creating the perfect setting for gatherings, while the formal dining and formal living rooms offer additional space for hosting or everyday living. The kitchen is beautifully finished with granite countertops and includes stainless steel appliances. The convenience of a half-bath completes the main floor. Upstairs you'll find an oversized owner's suite complete with a spa inspired ensuite bathroom and spacious walk-in closet with plenty of shelving. Three additional spacious bedrooms, Jack-and-Jill bath room, and laundry room complete the second floor. Outside, enjoy your own private pool with included pool maintenance and covered patio - your personal retreat for sunny days and weekend relaxation. This home is conveniently located near I-20, shopping, restaurants, and schools. Verify room dimensions and schools if important.
Home Details
Home Type
- Single Family
Est. Annual Taxes
- $982
Year Built
- Built in 2015 | Remodeled
Lot Details
- 0.26 Acre Lot
- Privacy Fence
- Fenced
- Landscaped
HOA Fees
- $45 Monthly HOA Fees
Parking
- Attached Garage
Home Design
- Brick Exterior Construction
- Slab Foundation
- Composition Roof
- Vinyl Siding
Interior Spaces
- 2,668 Sq Ft Home
- 2-Story Property
- Ceiling Fan
- Great Room with Fireplace
- Living Room
- Dining Room
- Laundry Room
Kitchen
- Built-In Microwave
- Dishwasher
Flooring
- Carpet
- Luxury Vinyl Tile
Bedrooms and Bathrooms
- 4 Bedrooms
- Primary Bedroom Upstairs
Pool
- In Ground Pool
- Vinyl Pool
Outdoor Features
- Covered Patio or Porch
Schools
- Byrd Elementary School
- Leavelle Mccampbell Middle School
- Midland Valley High School
Utilities
- Central Air
- Heat Pump System
Listing and Financial Details
- Assessor Parcel Number 0480024024
Community Details
Overview
- Sage Creek The Ridge Subdivision
Pet Policy
- Pets Allowed
Map
Source: REALTORS® of Greater Augusta
MLS Number: 549391
APN: 048-00-24-024
- 4920 Coal Creek Dr
- 692 Turning Crest Ln
- 200 Pendulum Ridge
- 7339 Roundstone Dr
- 7334 Round Stone Dr
- 159 Almond Dr
- 207 Almond Dr
- 806 Quaint Parish Cir
- Maywood 3 Plan at The Parish at Flat Rock Townhomes
- 1044 Quaint Parish Cir
- 1036 Quaint Parish Cir
- 1022 Quaint Parish Cir
- 1018 Quaint Parish Cir
- 1014 Quaint Parish Cir
- 1029 Quaint Parish Cir
- 810 Quaint Parish Cir
- 930 Quaint Parish Cir
- 4114 Stone Pass Dr
- 538 Village Cir E
- 507 Satinwood Cir
- 4050 Oval Terrace
- 2892 Calli Crossing Dr
- 502 Geranium St
- 4053 Crimson Pass
- 6120 Beadlow St
- 512 Trestle Pass
- 166 Luxborough Ct
- 117 Timmerman St
- 4319 Hartshorn Cir
- 884 Pullman Loop
- 809 Grovebury Ct
- 801 Grovebury Ct
- 460 Strutter Trail
- 8034 MacBean Loop
- 625 Boone Ct
- 141 Brow Tine Ct
- 8076 NW Pamlico Ave
- 2170 Jefferson Davis Hwy
- 4020 Furlong Cir
