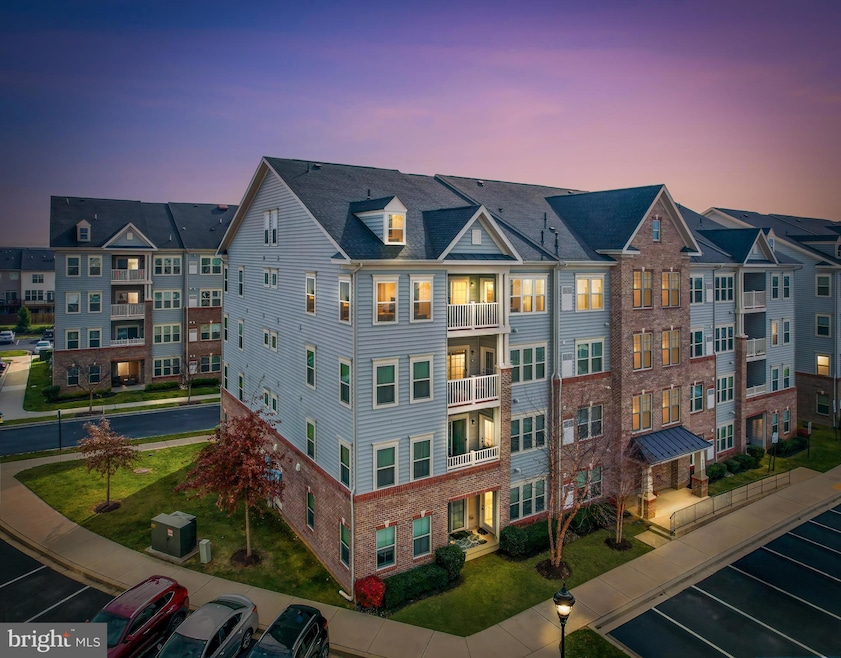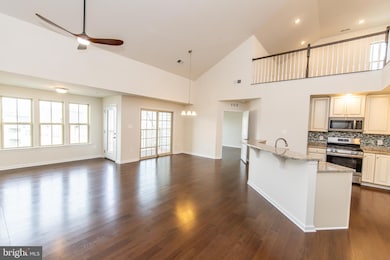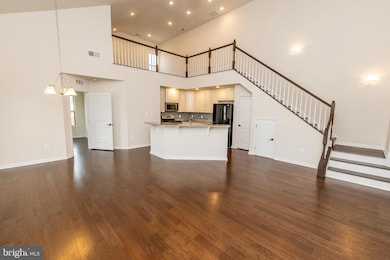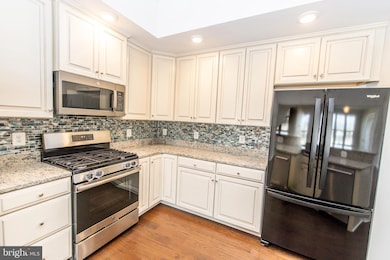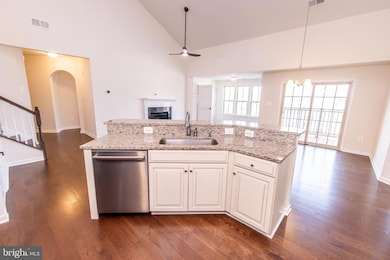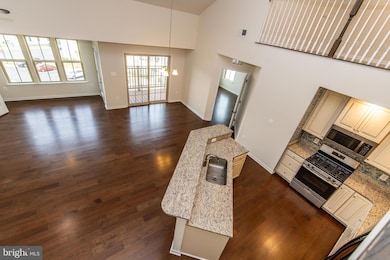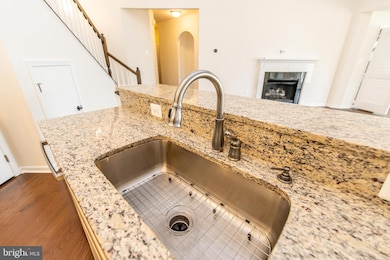4861 Finnical Way Unit 401 Frederick, MD 21703
Estimated payment $3,820/month
Highlights
- Fitness Center
- Wood Flooring
- 1 Fireplace
- Open Floorplan
- Main Floor Bedroom
- Upgraded Countertops
About This Home
This stylish 2-bedroom condo in Frederick is listed at $415,000 and offers an impressive 2,077 square feet of bright, open living. Perched on the top floor, it features vaulted ceilings, beautiful hardwood floors, and an airy loft that overlooks the main living area—perfect for a home office, guest retreat, or creative studio. The kitchen delivers both style and function with granite countertops, a custom tile backsplash, stainless steel gas range, a French-door refrigerator, recessed lighting, and a deep stainless-steel sink. The large peninsula adds extra workspace, bar seating, and convenient under-cabinet outlets—ideal for cooking, entertaining, or everyday living. The open-concept living and dining area is filled with natural light thanks to full-size windows and is centered around a cozy fireplace and a modern ceiling fan. The primary suite offers a private full bath with a beautifully tiled shower, while the second bedroom connects to a full hallway bath featuring a tiled tub surround and matching granite—perfect for guests or shared living. Step outside to your covered balcony with composite decking, dual access, and peaceful views of landscaped walkways. Reserved parking is included. And the location? Even better. You’re perfectly situated for an easy commute to Washington, D.C., and just minutes from some of Frederick’s best outdoor escapes like Baker Park and Ballenger Creek Park—great for hiking, picnics, sports, and weekend relaxation. For shopping, dining, and everyday essentials, the Francis Scott Key Mall on Buckeystown Pike is right around the corner.
Listing Agent
(240) 605-9569 bspear@caprikarealty.com Caprika Realty Listed on: 11/28/2025
Property Details
Home Type
- Condominium
Est. Annual Taxes
- $4,048
Year Built
- Built in 2018
HOA Fees
Parking
- Parking Lot
Home Design
- Entry on the 4th floor
- Vinyl Siding
- Brick Front
Interior Spaces
- 2,077 Sq Ft Home
- Property has 1 Level
- Open Floorplan
- Ceiling Fan
- 1 Fireplace
- Wood Flooring
Kitchen
- Gas Oven or Range
- Microwave
- Kitchen Island
- Upgraded Countertops
- Instant Hot Water
Bedrooms and Bathrooms
- 2 Main Level Bedrooms
- En-Suite Bathroom
- Walk-In Closet
- 2 Full Bathrooms
Laundry
- Dryer
- Washer
Schools
- Tuscarora Elementary School
- Ballenger Creek Middle School
- Tuscarora High School
Additional Features
- Property is in excellent condition
- Forced Air Heating and Cooling System
Listing and Financial Details
- Assessor Parcel Number 1123596626
Community Details
Overview
- Association fees include water, common area maintenance, pool(s)
- Low-Rise Condominium
- Linton At Ballenger Subdivision
Amenities
- Common Area
- Elevator
Recreation
- Fitness Center
- Community Pool
Pet Policy
- Pets Allowed
- Pet Size Limit
Map
Home Values in the Area
Average Home Value in this Area
Tax History
| Year | Tax Paid | Tax Assessment Tax Assessment Total Assessment is a certain percentage of the fair market value that is determined by local assessors to be the total taxable value of land and additions on the property. | Land | Improvement |
|---|---|---|---|---|
| 2025 | $3,839 | $334,000 | -- | -- |
| 2024 | $3,839 | $313,000 | $0 | $0 |
| 2023 | $3,440 | $292,000 | $75,000 | $217,000 |
| 2022 | $3,424 | $288,000 | $0 | $0 |
| 2021 | $3,347 | $284,000 | $0 | $0 |
| 2020 | $3,331 | $280,000 | $66,200 | $213,800 |
| 2019 | $3,198 | $276,433 | $0 | $0 |
| 2018 | $3,198 | $272,867 | $0 | $0 |
Property History
| Date | Event | Price | List to Sale | Price per Sq Ft |
|---|---|---|---|---|
| 11/28/2025 11/28/25 | For Sale | $415,000 | -- | $200 / Sq Ft |
Purchase History
| Date | Type | Sale Price | Title Company |
|---|---|---|---|
| Deed | $308,165 | Nvr Settlement Services Inc |
Mortgage History
| Date | Status | Loan Amount | Loan Type |
|---|---|---|---|
| Open | $318,000 | New Conventional |
Source: Bright MLS
MLS Number: MDFR2073788
APN: 23-596626
- 6501 Walcott Ln Unit 202
- 6394 Betty Linton Ln
- 6380 Betty Linton Ln
- 5078 Croydon Terrace
- 4910 Edgeware Terrace
- 5086 Stapleton Terrace
- 6200 Payton Way
- 6611 Eider Ct
- 6621 Gooseander Ct
- 6739 Killdeer Ct
- 6519 Wild Plum Dr
- 5257 Blackgum Rd
- 6633 Ballenger Run Blvd
- 5004 Finch Ct
- 6666 Ballenger Run Blvd
- 5362 Red Mulberry Way
- 5247 Bamburg Ct
- 6502 Montalto Crossing Unit H
- 5257 Earles Ct
- 6509 Wiltshire Dr Unit D
- 6427 Walcott Ln Unit Cosi 1 bedroom Apartment
- 6436 Walcott Ln
- 6439 Alan Linton Blvd E
- 4654 Cambria Rd
- 4971 Clarendon Terrace
- 5089 Stapleton Terrace
- 5016 Croydon Terrace
- 5006 Croydon Terrace
- 4901 Meridian Way
- 5259 Blackgum Dr
- 6959 Castle Ct
- 6413 Weatherby Ct Unit D
- 6409 Weatherby Ct Unit F
- 5478 Prince William Ct
- 5211 Duke Ct
- 5180 Duke Ct
- 5050 Macdonough Place
- 6391 Rutherford Ct Unit Rutherford C
- 5039 Macdonough Place
- 5640 Wade Ct Unit J
