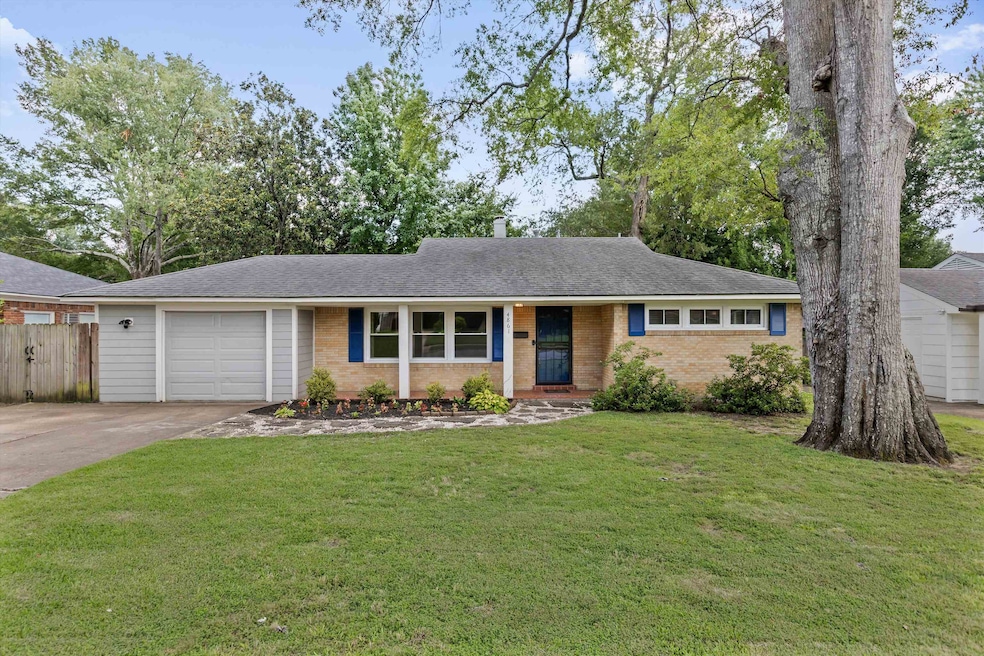4861 Parkside Ave Memphis, TN 38117
Colonial Acres NeighborhoodEstimated payment $1,401/month
Highlights
- Deck
- Wood Flooring
- Great Room
- Traditional Architecture
- Separate Formal Living Room
- Den with Fireplace
About This Home
Back on the market! Buyer's backed out at the very last minute. No fault of the sellers!! Inspections and appraisal were both done! Beautifully Maintained 3BR/1.5BA Home Features Spacious Living & Dining Room Combo w/ Gleaming Hardwood Floors & Tons of Natural Light~Oversized Great Room Offers Cozy Fireplace, Built-in Shelving & French Doors That Open to Large Deck - Perfect for Relaxing or Entertaining~Bright Kitchen Provides Ample Cabinet Space & Adjacent Laundry Room Adds Convenience and Storage~Generous Primary Bedroom Includes Two Closets & Private Half Bath~Two Additional Bedrooms Share a Full Hall Bath~Enjoy the Outdoors with Fully Fenced Backyard w/ Large Deck & Plenty of Room to Play~Attached 1-Car Garage~Windows and Siding were replace in 2021~Prime East Memphis Location!
Open House Schedule
-
Sunday, September 21, 20251:00 to 3:00 pm9/21/2025 1:00:00 PM +00:009/21/2025 3:00:00 PM +00:00Add to Calendar
Home Details
Home Type
- Single Family
Est. Annual Taxes
- $1,782
Year Built
- Built in 1954
Lot Details
- 8,712 Sq Ft Lot
- Lot Dimensions are 70x128
- Wood Fence
- Landscaped
- Few Trees
Home Design
- Traditional Architecture
- Composition Shingle Roof
Interior Spaces
- 1,400-1,599 Sq Ft Home
- 1,452 Sq Ft Home
- 1-Story Property
- Smooth Ceilings
- Ceiling Fan
- Some Wood Windows
- Great Room
- Separate Formal Living Room
- Dining Room
- Den with Fireplace
- Iron Doors
Kitchen
- Oven or Range
- Dishwasher
- Disposal
Flooring
- Wood
- Tile
Bedrooms and Bathrooms
- 3 Main Level Bedrooms
- Walk-In Closet
Laundry
- Laundry Room
- Washer and Dryer Hookup
Parking
- 1 Car Garage
- Front Facing Garage
- Driveway
Outdoor Features
- Deck
- Outdoor Storage
Utilities
- Central Heating and Cooling System
- Heating System Uses Gas
Community Details
- Mayfair Park Subdivision
Listing and Financial Details
- Assessor Parcel Number 065026 00014
Map
Home Values in the Area
Average Home Value in this Area
Tax History
| Year | Tax Paid | Tax Assessment Tax Assessment Total Assessment is a certain percentage of the fair market value that is determined by local assessors to be the total taxable value of land and additions on the property. | Land | Improvement |
|---|---|---|---|---|
| 2025 | $1,782 | $64,125 | $11,250 | $52,875 |
| 2024 | $1,782 | $52,575 | $9,050 | $43,525 |
| 2023 | $3,203 | $52,575 | $9,050 | $43,525 |
| 2022 | $3,203 | $52,575 | $9,050 | $43,525 |
| 2021 | $3,240 | $52,575 | $9,050 | $43,525 |
| 2020 | $2,389 | $32,975 | $9,050 | $23,925 |
| 2019 | $2,389 | $32,975 | $9,050 | $23,925 |
| 2018 | $2,389 | $32,975 | $9,050 | $23,925 |
| 2017 | $1,355 | $32,975 | $9,050 | $23,925 |
| 2016 | $1,256 | $28,750 | $0 | $0 |
| 2014 | $1,256 | $28,750 | $0 | $0 |
Property History
| Date | Event | Price | Change | Sq Ft Price |
|---|---|---|---|---|
| 09/02/2025 09/02/25 | For Sale | $235,000 | 0.0% | $168 / Sq Ft |
| 07/20/2025 07/20/25 | Pending | -- | -- | -- |
| 07/17/2025 07/17/25 | For Sale | $235,000 | +88.0% | $168 / Sq Ft |
| 07/17/2013 07/17/13 | Sold | $125,000 | -6.6% | $89 / Sq Ft |
| 06/20/2013 06/20/13 | Pending | -- | -- | -- |
| 02/19/2013 02/19/13 | For Sale | $133,900 | +14.9% | $96 / Sq Ft |
| 06/29/2012 06/29/12 | Sold | $116,500 | -2.1% | $79 / Sq Ft |
| 06/15/2012 06/15/12 | Pending | -- | -- | -- |
| 05/16/2012 05/16/12 | For Sale | $119,000 | -- | $80 / Sq Ft |
Purchase History
| Date | Type | Sale Price | Title Company |
|---|---|---|---|
| Warranty Deed | $116,500 | Realty Title | |
| Interfamily Deed Transfer | -- | Realty Title | |
| Warranty Deed | $126,000 | Multiple | |
| Deed | $75,000 | -- |
Mortgage History
| Date | Status | Loan Amount | Loan Type |
|---|---|---|---|
| Open | $150,000 | Credit Line Revolving | |
| Closed | $94,600 | New Conventional | |
| Closed | $106,250 | New Conventional | |
| Closed | $114,389 | FHA | |
| Previous Owner | $126,000 | New Conventional | |
| Previous Owner | $80,000 | Unknown |
Source: Memphis Area Association of REALTORS®
MLS Number: 10201427
APN: 06-5026-0-0014
- 4893 Parkside Ave
- 4908 Mockingbird Ln
- 4841 Dee Rd
- 4850 Flamingo Rd
- 4804 Hummingbird Ln
- 4888 Dee Rd
- 4803 Hummingbird Ln
- 4944 Mockingbird Ln
- 4784 Marlin Ave
- 4885 Flamingo Rd
- 1089 Ivy Rd
- 1063 Woodview Dr
- 1269 Marcia Rd
- 4898 Hampshire Ave
- 4844 Welchshire Ave
- 5055 Wingdale Rd
- 1258 S Perkins Rd
- 5067 Wingdale Rd
- 5032 Edenshire Ave
- 5050 New Castle Rd
- 4885 Flamingo Rd
- 5019 Kaye Rd
- 5048 Kaye Rd
- 4773 Quince Rd
- 1422 Wilbec Rd
- 1560 Cranford Rd
- 1458 S White Station Rd
- 4519 Quince Rd
- 777 Mount Moriah Rd
- 1673 Colonial Rd
- 695 Berry Rd
- 4472 Boyce Rd
- 1460 Cherry Rd
- 5400 Park Ave Unit 304
- 4401 Helene Rd
- 4286 Fredericks Ave
- 1756 Dorrie Ln
- 4307 Kimball Ave
- 728 E Brookhaven Cir
- 1280 Wedgewood St







