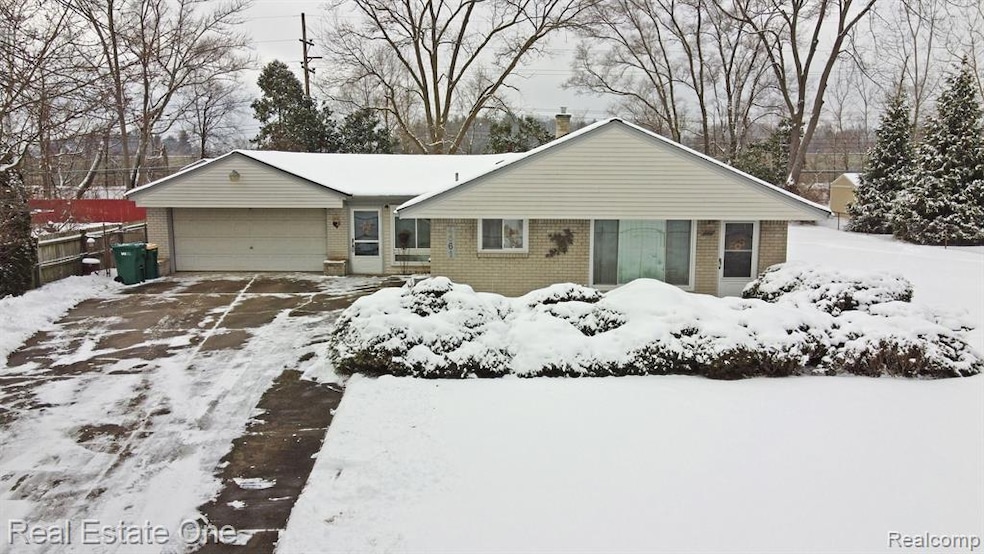
$264,900
- 3 Beds
- 1 Bath
- 1,036 Sq Ft
- 4912 Sundale Dr
- Clarkston, MI
Welcome to this charming Clarkston home, tucked away on the desirable south side and situated on a large, fully fenced-in lot—perfect for pets, play, and backyard get-togethers. Located in the highly acclaimed Clarkston School District, you’ll enjoy top-rated education along with unbeatable convenience. Step inside to an open floor plan that’s ideal for entertaining. The kitchen was remodeled
Nykole Pfaff The Brokerage Real Estate Enthusiasts
