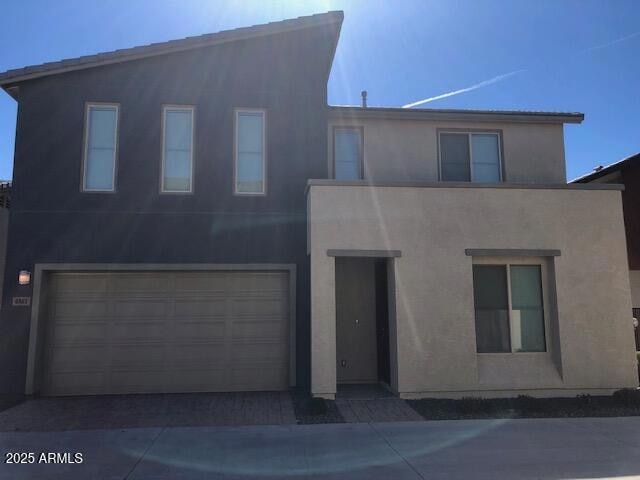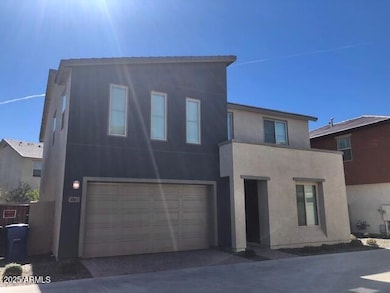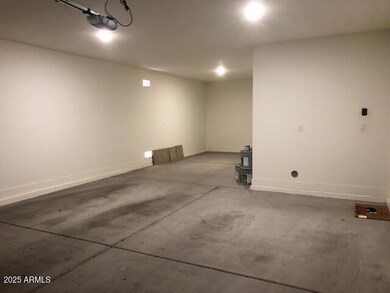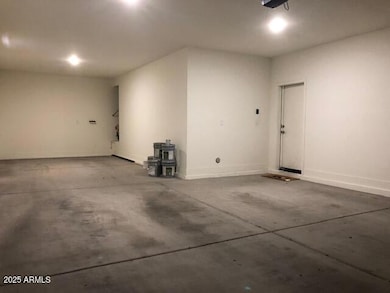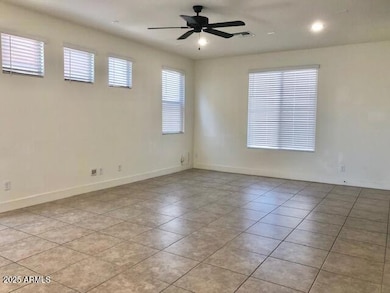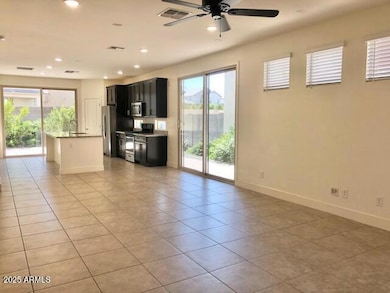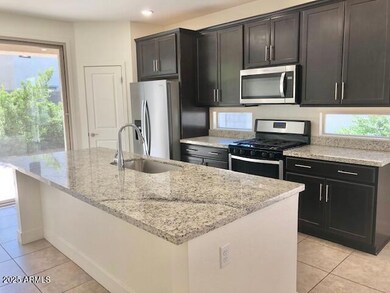4861 S Tune Mesa, AZ 85212
Eastmark Neighborhood
4
Beds
3
Baths
2,589
Sq Ft
3,945
Sq Ft Lot
Highlights
- Community Lake
- Clubhouse
- Fenced Community Pool
- Silver Valley Elementary Rated A-
- Granite Countertops
- Double Vanity
About This Home
4 bed, 3 bath, LOFT and 3 car garage! Primary bedroom plus 2 secondary bedroom upstairs with one bedroom downstairs. Spacious low maintenance yard with artificial turf, built in 2019 with amazing amenities in the community of Eastmark - exclusive community center, resort style pool, splash pad, parks, dog park, ballpark amphitheater, diner, coffee/taco shop, frisbee golf, lake, activities, too much to list... Near freeways for easy commute, shopping and dining.
Home Details
Home Type
- Single Family
Est. Annual Taxes
- $3,150
Year Built
- Built in 2019
Lot Details
- 3,945 Sq Ft Lot
- Desert faces the front and back of the property
- Block Wall Fence
- Artificial Turf
- Front and Back Yard Sprinklers
- Grass Covered Lot
Parking
- 3 Car Garage
Home Design
- Wood Frame Construction
- Tile Roof
- Stucco
Interior Spaces
- 2,589 Sq Ft Home
- 2-Story Property
- Ceiling Fan
Kitchen
- Breakfast Bar
- Built-In Microwave
- Kitchen Island
- Granite Countertops
Flooring
- Carpet
- Tile
Bedrooms and Bathrooms
- 4 Bedrooms
- 3 Bathrooms
- Double Vanity
Laundry
- Laundry on upper level
- 220 Volts In Laundry
- Washer Hookup
Outdoor Features
- Patio
Schools
- Silver Valley Elementary School
- Eastmark High Middle School
- Eastmark High School
Utilities
- Central Air
- Heating System Uses Natural Gas
Listing and Financial Details
- Property Available on 11/11/25
- 12-Month Minimum Lease Term
- Tax Lot 29
- Assessor Parcel Number 304-97-720
Community Details
Overview
- Property has a Home Owners Association
- Eastmark Association, Phone Number (480) 625-4900
- Eastmark Subdivision
- Community Lake
Amenities
- Clubhouse
- Recreation Room
Recreation
- Fenced Community Pool
- Bike Trail
Map
Source: Arizona Regional Multiple Listing Service (ARMLS)
MLS Number: 6945907
APN: 304-97-720
Nearby Homes
- 4853 S Charger
- 4901 S Turbine
- 4834 S Meteor
- 9533 E Solina Ave
- 5479 E Axle Ave
- 5491 E Axle Ave
- 5463 E Axle Ave
- 4752 S Ferric
- 4803 S Ferric
- 4832 S Ferric
- 4834 S Ferric
- 9863 E Acceleration Dr
- 4711 S Vapor
- 9921 E Acceleration Dr
- 9901 E Tamery Ave
- 4630 S Ferric
- 9817 E Sunspot Dr
- 9743 E Kinetic Dr
- 4648 S Glacier
- 4655 S Glacier
- 4927 S Tune
- 9751 E Palladium Dr
- 4808 S Ferric
- 5617 E Axle Ave
- 9814 E Axle Ave
- 9856 E Palladium Dr
- 4830 S Ferric
- 4803 S Ferric
- 4831 S Molly
- 5029 S Chassis
- 5040 S Turbine
- 5150 S Inspirian Pkwy
- 9844 E Satellite Dr
- 4820 S Mole
- 9334 E Strobe Ave
- 9318 E Solina Ave
- 9410 E Ray Rd
- 9319 E Strobe Ave
- 9429 E Spiral Ave
- 9315 E Strobe Ave
