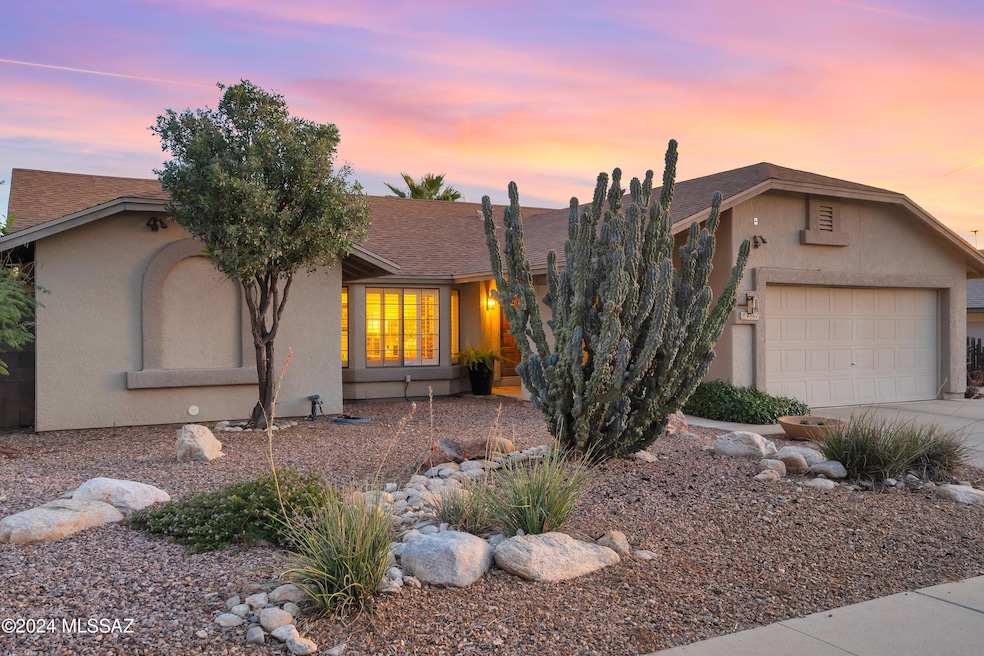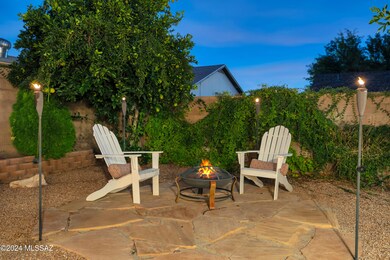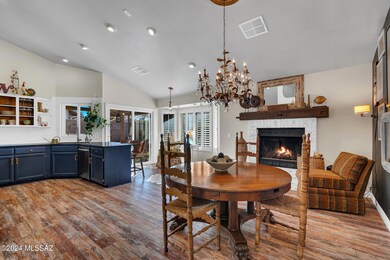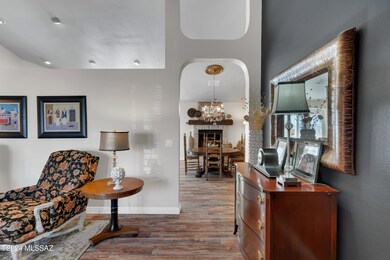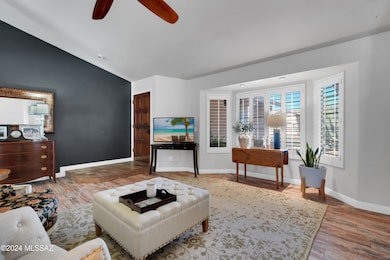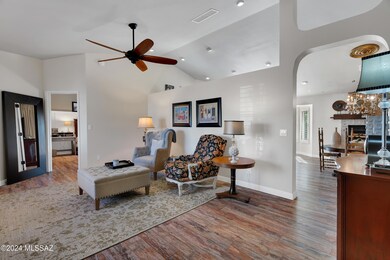
4861 W Bluebell Way Tucson, AZ 85742
Countryside NeighborhoodHighlights
- 2 Car Garage
- EnerPHit Refurbished Home
- Vaulted Ceiling
- RV Parking in Community
- Contemporary Architecture
- 2-minute walk to Sunset Pointe Park
About This Home
As of December 2024A wonderful place to call home! This meticulously maintained home with attention to detail offers many special features & upgrades including dramatic vaulted ceilings, bay windows, plantation shutters, bright open kitchen with plenty of natural light, gleaming granite countertops, stainless appliances, an abundance of counter space, cozy wood burning fireplace in the dining area plus a generously sized master retreat with access to the backyard and an ensuite spa like bathroom which includes a custom 7 ft shower, new dual vanity, lighted mirrors & additional storage! The tranquil backyard retreat provides a cool oasis with flowering shrubs, trees & plenty of space for entertaining! Situated in a friendly community with a pool, park & direct gate access to Quail Run Elementary!
Home Details
Home Type
- Single Family
Est. Annual Taxes
- $2,303
Year Built
- Built in 1986
Lot Details
- 7,405 Sq Ft Lot
- Lot Dimensions are 74 x 100 x 74 x 98
- Block Wall Fence
- Shrub
- Paved or Partially Paved Lot
- Landscaped with Trees
- Garden
- Back and Front Yard
- Property is zoned Marana - CR4
Home Design
- Contemporary Architecture
- Frame Construction
- Shingle Roof
Interior Spaces
- 1,552 Sq Ft Home
- Property has 1 Level
- Vaulted Ceiling
- Ceiling Fan
- Wood Burning Fireplace
- Double Pane Windows
- Window Treatments
- Bay Window
- Family Room
- Living Room
- Dining Room with Fireplace
- Ceramic Tile Flooring
- Laundry Room
- Property Views
Kitchen
- Gas Oven
- Gas Range
- Recirculated Exhaust Fan
- Dishwasher
- Stainless Steel Appliances
- Granite Countertops
- Disposal
Bedrooms and Bathrooms
- 3 Bedrooms
- Split Bedroom Floorplan
- Walk-In Closet
- 2 Full Bathrooms
- Dual Vanity Sinks in Primary Bathroom
- Bathtub with Shower
- Shower Only
- Exhaust Fan In Bathroom
Parking
- 2 Car Garage
- Garage Door Opener
- Driveway
Schools
- Quail Run Elementary School
- Tortolita Middle School
- Mountain View High School
Utilities
- Forced Air Heating and Cooling System
- Natural Gas Water Heater
- High Speed Internet
- Cable TV Available
Additional Features
- EnerPHit Refurbished Home
- Covered patio or porch
Community Details
Overview
- Sunset Pointe Subdivision
- The community has rules related to deed restrictions
- RV Parking in Community
Recreation
- Community Pool
- Park
- Hiking Trails
Ownership History
Purchase Details
Home Financials for this Owner
Home Financials are based on the most recent Mortgage that was taken out on this home.Purchase Details
Home Financials for this Owner
Home Financials are based on the most recent Mortgage that was taken out on this home.Purchase Details
Purchase Details
Map
Similar Homes in Tucson, AZ
Home Values in the Area
Average Home Value in this Area
Purchase History
| Date | Type | Sale Price | Title Company |
|---|---|---|---|
| Warranty Deed | $385,000 | First American Title Insurance | |
| Warranty Deed | $385,000 | First American Title Insurance | |
| Special Warranty Deed | $150,900 | First American Title Ins Co | |
| Special Warranty Deed | -- | First American Title | |
| Special Warranty Deed | -- | First American Title | |
| Trustee Deed | $222,510 | First American Title |
Mortgage History
| Date | Status | Loan Amount | Loan Type |
|---|---|---|---|
| Open | $308,000 | New Conventional | |
| Closed | $308,000 | New Conventional | |
| Previous Owner | $143,355 | New Conventional | |
| Previous Owner | $192,000 | Unknown |
Property History
| Date | Event | Price | Change | Sq Ft Price |
|---|---|---|---|---|
| 12/11/2024 12/11/24 | Sold | $385,000 | +1.3% | $248 / Sq Ft |
| 11/12/2024 11/12/24 | For Sale | $379,900 | +151.8% | $245 / Sq Ft |
| 02/06/2014 02/06/14 | Sold | $150,900 | 0.0% | $97 / Sq Ft |
| 01/07/2014 01/07/14 | Pending | -- | -- | -- |
| 08/06/2013 08/06/13 | For Sale | $150,900 | -- | $97 / Sq Ft |
Tax History
| Year | Tax Paid | Tax Assessment Tax Assessment Total Assessment is a certain percentage of the fair market value that is determined by local assessors to be the total taxable value of land and additions on the property. | Land | Improvement |
|---|---|---|---|---|
| 2024 | $2,204 | $16,754 | -- | -- |
| 2023 | $2,204 | $15,957 | $0 | $0 |
| 2022 | $2,053 | $15,197 | $0 | $0 |
| 2021 | $2,092 | $13,784 | $0 | $0 |
| 2020 | $1,977 | $13,784 | $0 | $0 |
| 2019 | $1,930 | $15,224 | $0 | $0 |
| 2018 | $1,874 | $11,907 | $0 | $0 |
| 2017 | $1,844 | $11,907 | $0 | $0 |
| 2016 | $1,743 | $11,340 | $0 | $0 |
| 2015 | $1,662 | $10,800 | $0 | $0 |
Source: MLS of Southern Arizona
MLS Number: 22427979
APN: 221-17-0740
- 8701 N Star Grass Dr
- 8691 N Huckelberry Way
- 4652 W Bayberry St
- 4690 W Hardy Rd
- 8735 N Camino de Oeste
- 4913 W Doria Dr
- 5051 W Paseo Rancho Acero
- 4755 W Lessing Ln
- 4818 W Doria Dr
- 8883 N Joanna Dr
- 4824 W Lessing Ln
- 5028 W Hurston Dr
- 4903 W Hurston Dr
- 4922 W Willow Ridge Place
- 8921 N Fitzgerald Ln
- 5215 W Toronto Highlands Ln
- 4613 W Lessing Ln
- 4739 W Lindenthal Ln
- 8912 N Onyx St
- 9069 N Wild Eagle Ave
