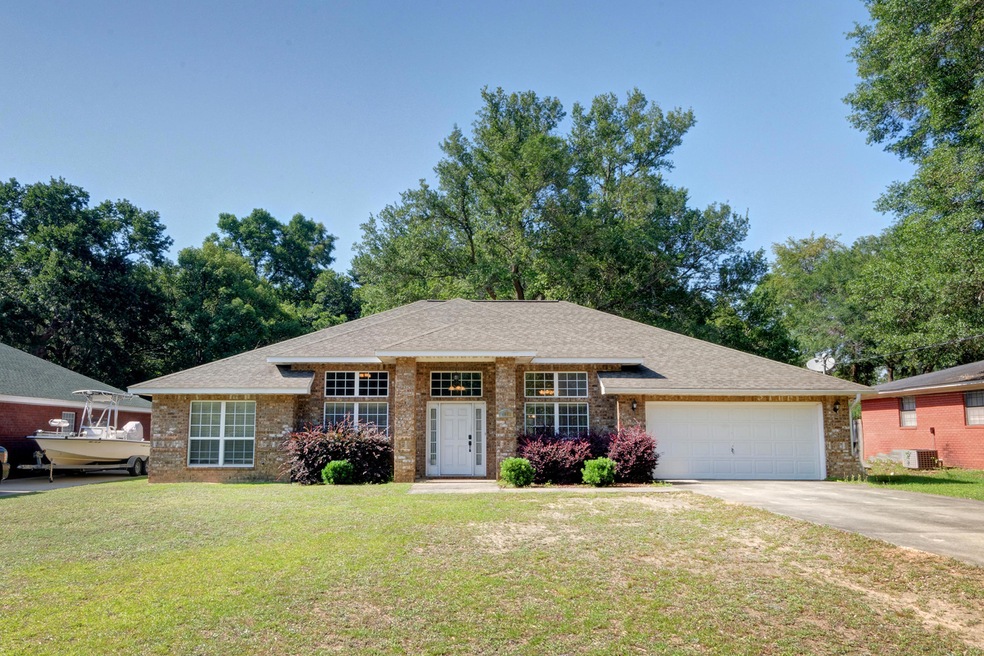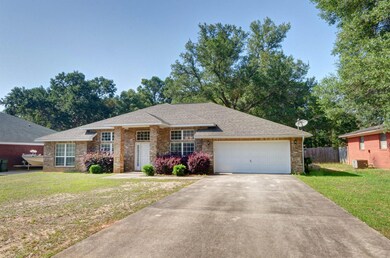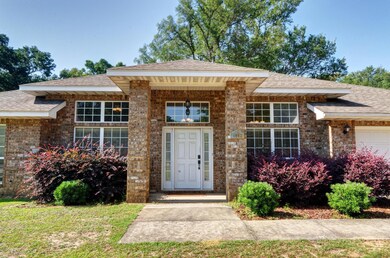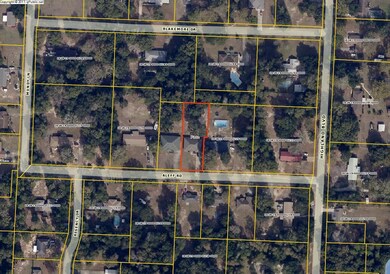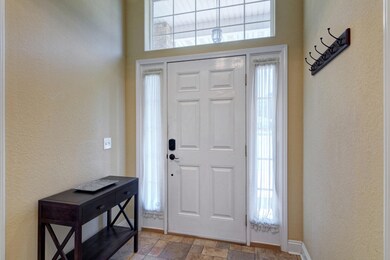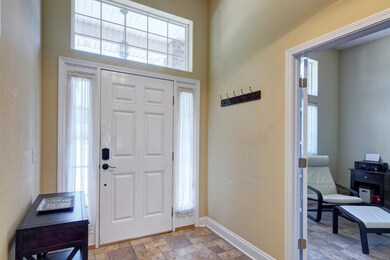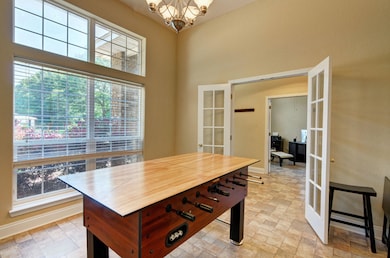
4862 Aleff Rd Milton, FL 32571
Highlights
- Contemporary Architecture
- Home Office
- Walk-In Pantry
- Vaulted Ceiling
- Covered patio or porch
- Breakfast Room
About This Home
As of July 2025Nestled on a quiet residential road this beautiful custom-built home offers the serenity of country living with the convenient amenities of the city. The nature inspired backyard includes mature live oak trees, covered porch and fire pit. The unique plan offers a separate 4th bedroom with bath for guest or older children. The open concept design has 10ft high ceilings, electric fireplace, recessed lighting and a custom opening for a television above the fireplace. The kitchen comes with hard surface countertops, custom cabinetry, breakfast bar and stainless steel appliances excellent for entertaining. Energy upgrades include radiant shield paint. An exquisite home with the privacy of the country yet located in the heart of Pace close toshopping, beaches, interstate, superior schools.
Last Agent to Sell the Property
Christina Clark
ERA American Real Estate License #3263262 Listed on: 05/27/2016
Co-Listed By
Charles Speer
ERA American Real Estate License #SL3169155
Home Details
Home Type
- Single Family
Est. Annual Taxes
- $1,347
Year Built
- Built in 2008
Lot Details
- 0.49 Acre Lot
- Lot Dimensions are 250 x 81
- Back Yard Fenced
Parking
- 2 Car Attached Garage
- Automatic Garage Door Opener
Home Design
- Contemporary Architecture
- Brick Exterior Construction
- Dimensional Roof
- Composition Shingle Roof
- Vinyl Trim
Interior Spaces
- 2,217 Sq Ft Home
- 1-Story Property
- Vaulted Ceiling
- Ceiling Fan
- Fireplace
- Family Room
- Breakfast Room
- Dining Room
- Home Office
- Fire and Smoke Detector
Kitchen
- Walk-In Pantry
- <<selfCleaningOvenToken>>
- <<microwave>>
- Dishwasher
- Kitchen Island
- Disposal
Flooring
- Wall to Wall Carpet
- Laminate
- Tile
Bedrooms and Bathrooms
- 4 Bedrooms
- Split Bedroom Floorplan
- 3 Full Bathrooms
- Dual Vanity Sinks in Primary Bathroom
- Separate Shower in Primary Bathroom
- Garden Bath
Laundry
- Laundry Room
- Exterior Washer Dryer Hookup
Outdoor Features
- Covered patio or porch
Schools
- Pea Ridge Elementary School
- Avalon Middle School
- Pace High School
Utilities
- Central Heating and Cooling System
- Electric Water Heater
- Phone Available
- Cable TV Available
Listing and Financial Details
- Assessor Parcel Number 14-1N-29-0000-01305-0000
Ownership History
Purchase Details
Home Financials for this Owner
Home Financials are based on the most recent Mortgage that was taken out on this home.Purchase Details
Home Financials for this Owner
Home Financials are based on the most recent Mortgage that was taken out on this home.Similar Homes in Milton, FL
Home Values in the Area
Average Home Value in this Area
Purchase History
| Date | Type | Sale Price | Title Company |
|---|---|---|---|
| Corporate Deed | $35,000 | First American Title Ins Co | |
| Warranty Deed | $35,000 | None Available |
Mortgage History
| Date | Status | Loan Amount | Loan Type |
|---|---|---|---|
| Open | $217,000 | New Conventional | |
| Closed | $201,286 | FHA | |
| Closed | $408,000 | Purchase Money Mortgage |
Property History
| Date | Event | Price | Change | Sq Ft Price |
|---|---|---|---|---|
| 07/18/2025 07/18/25 | Sold | $345,000 | -2.8% | $156 / Sq Ft |
| 05/08/2025 05/08/25 | For Sale | $355,000 | +73.2% | $160 / Sq Ft |
| 06/23/2019 06/23/19 | Off Market | $205,000 | -- | -- |
| 11/29/2016 11/29/16 | Sold | $205,000 | 0.0% | $92 / Sq Ft |
| 10/18/2016 10/18/16 | Pending | -- | -- | -- |
| 05/27/2016 05/27/16 | For Sale | $205,000 | -- | $92 / Sq Ft |
Tax History Compared to Growth
Tax History
| Year | Tax Paid | Tax Assessment Tax Assessment Total Assessment is a certain percentage of the fair market value that is determined by local assessors to be the total taxable value of land and additions on the property. | Land | Improvement |
|---|---|---|---|---|
| 2024 | $1,681 | $173,044 | -- | -- |
| 2023 | $1,681 | $168,004 | $0 | $0 |
| 2022 | $1,633 | $163,111 | $0 | $0 |
| 2021 | $1,611 | $158,360 | $0 | $0 |
| 2020 | $1,601 | $156,174 | $0 | $0 |
| 2019 | $1,559 | $152,663 | $0 | $0 |
| 2018 | $1,553 | $149,816 | $0 | $0 |
| 2017 | $1,479 | $146,735 | $0 | $0 |
| 2016 | $1,320 | $137,058 | $0 | $0 |
| 2015 | $1,347 | $136,104 | $0 | $0 |
| 2014 | $1,358 | $135,024 | $0 | $0 |
Agents Affiliated with this Home
-
Bertha Mecias

Seller's Agent in 2025
Bertha Mecias
KELLER WILLIAMS REALTY GULF COAST
(850) 777-7585
18 in this area
114 Total Sales
-
C
Seller's Agent in 2016
Christina Clark
ERA American Real Estate
-
C
Seller Co-Listing Agent in 2016
Charles Speer
ERA American Real Estate
-
Test Test
T
Buyer's Agent in 2016
Test Test
ECN - Unknown Office
(585) 329-5058
88 in this area
3,473 Total Sales
Map
Source: Emerald Coast Association of REALTORS®
MLS Number: 753618
APN: 14-1N-29-0000-01305-0000
- 4831 Jennifer Ln
- 4921 Jennifer Ln
- 4843 Tealwood Dr
- 4941 Tealwood Dr
- 4352 Watkins St
- 4763 Fairoaks Dr
- 4117 Pace Ln
- 4441 Fiske St
- 5078 Babb Ln
- 4477 Fiske St
- 5081 Matthew Rd
- 5098 Faircloth St
- 4733 Ashley Place Blvd
- 4717 Ashley Place Blvd
- 4483 Watkins St
- 5135 Avenida Del Fuego
- 5051 Hartley Dr
- 5297 Peach Dr
- 5213 Peach Dr
- 5333 Peach Dr
