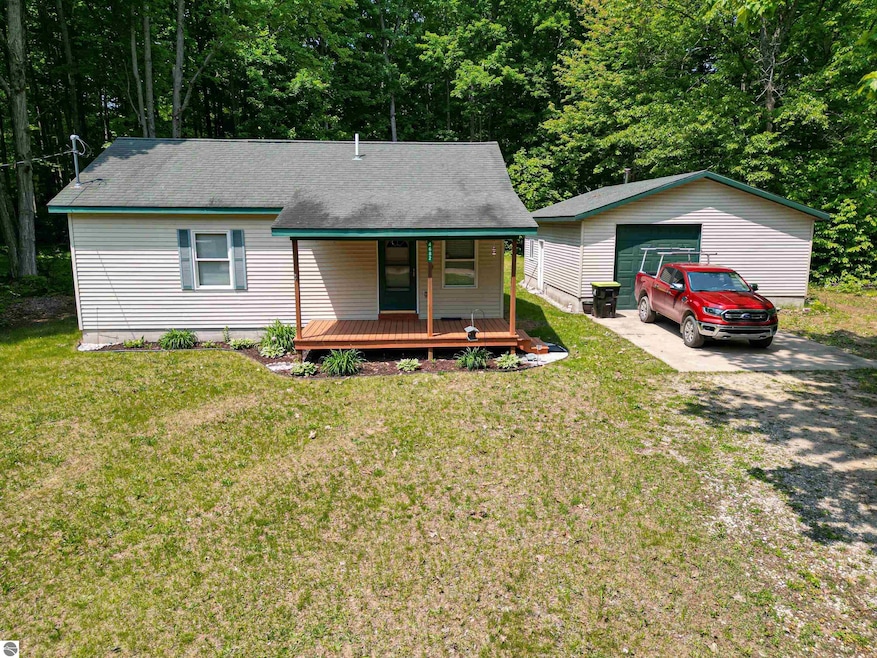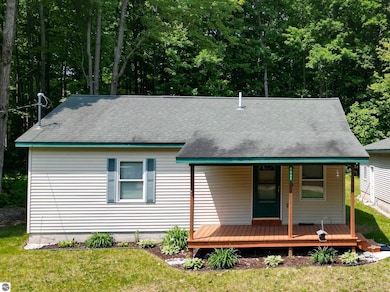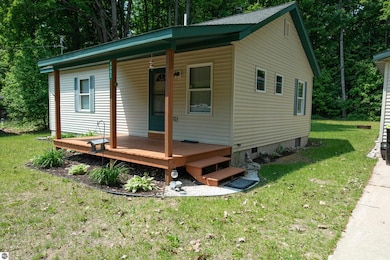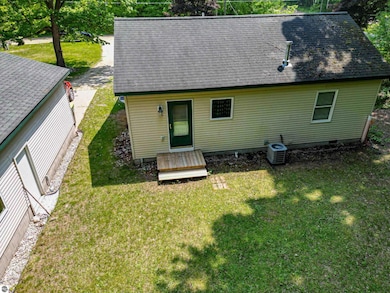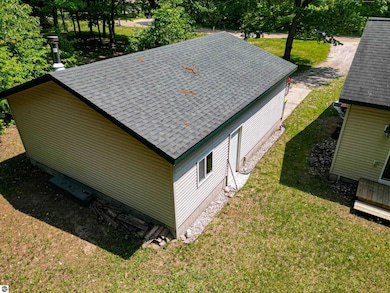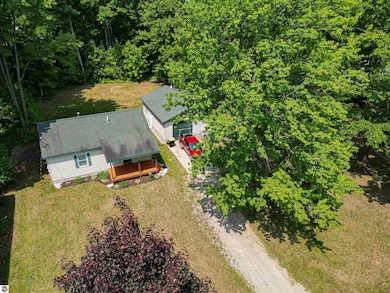Charming 2-Bedroom Retreat Near Manistee Lake This intelligently designed 2-bedroom, 1-bath home was thoughtfully updated in 2024 and offers a comfortable and stylish place to call your own. Just one block from a beautiful family-friendly park with a pavilion, playground, and convenient boat access to Manistee Lake—renowned for its walleye and year-round recreation. Inside, you’ll appreciate the smart layout, modern updates, and the recent addition of central air—keeping things cool and comfortable even on the hottest days. Mature, tall trees provide natural shade, while the oversized garage gives you plenty of space for storage, toys, or a workshop. Set on nearly a half-acre, the spacious yard is perfect for outdoor fun or quiet relaxation. The road is a well-maintained dirt lane, adding to the peaceful, up-north feel, yet it remains accessible all year long. Snowmobile trails are close by for winter adventure, rounding out this property’s all-season appeal. Whether you’re looking for a weekend getaway or a full-time residence, this home delivers comfort, location, and lifestyle in one inviting package.

