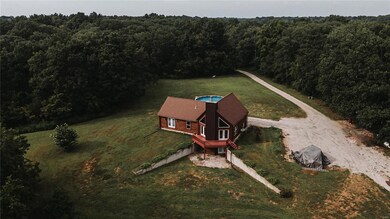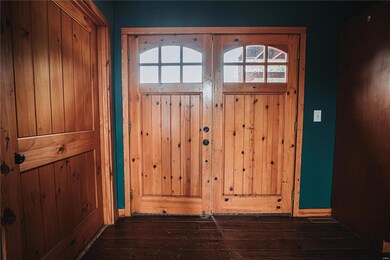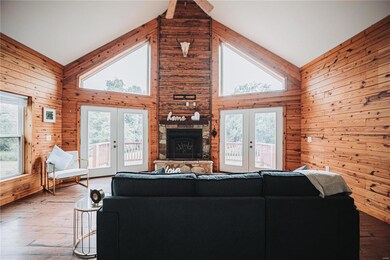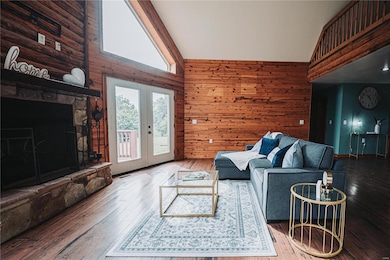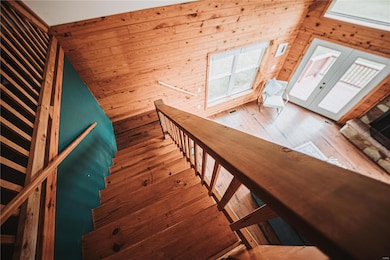
Highlights
- Above Ground Pool
- 27.67 Acre Lot
- Wooded Lot
- Rogers Elementary School Rated A-
- Pond
- Wood Flooring
About This Home
As of February 2025Your Private Oasis Awaits!Discover a secluded haven on this expansive 27.67-ac estate, boasting stunning views & a charming log cabin as its centerpiece. The open floor plan invites relaxation, with a living room with a wood fireplace, vaulted ceilings & a loft ideal for a 5th room or office.The kitchen has granite countertops, stainless steel appliances, 2 wall ovens, & a spacious walk-in pantry to love. Retreat to the Primary suite, with a whirlpool tub & shower with serene, idyllic views. A 2nd main floor bedroom & a laundry room offer added convenience.Unleash your creativity in the unfinished walkout basement, which offers ample space for a 2nd living area & a potential fireplace. It also includes 2 partially finished bedrooms & a bathroom.Outdoor living is a dream with 2 decks, an above-ground pool & a stocked pond, providing the perfect escape from everyday life. Located 15 minutes from Waterloo, this home offers the perfect blend of privacy & convenience!
Home Details
Home Type
- Single Family
Est. Annual Taxes
- $3,617
Year Built
- Built in 2011
Lot Details
- 27.67 Acre Lot
- Fenced
- Wooded Lot
- Backs to Trees or Woods
Home Design
- Rustic Architecture
- Cedar
Interior Spaces
- 1,890 Sq Ft Home
- 1.5-Story Property
- Wood Burning Fireplace
- Bay Window
- Sliding Doors
- Wood Flooring
- Dryer
- Partially Finished Basement
Kitchen
- Built-In Oven
- Gas Cooktop
- Dishwasher
Bedrooms and Bathrooms
- 4 Bedrooms
Parking
- Oversized Parking
- Gravel Driveway
Outdoor Features
- Above Ground Pool
- Pond
Schools
- Waterloo Dist 5 Elementary And Middle School
- Waterloo High School
Utilities
- Forced Air Heating System
Listing and Financial Details
- Assessor Parcel Number 1618300003000-18-300-003-000
Ownership History
Purchase Details
Home Financials for this Owner
Home Financials are based on the most recent Mortgage that was taken out on this home.Similar Homes in Fults, IL
Home Values in the Area
Average Home Value in this Area
Purchase History
| Date | Type | Sale Price | Title Company |
|---|---|---|---|
| Warranty Deed | $493,500 | None Listed On Document |
Mortgage History
| Date | Status | Loan Amount | Loan Type |
|---|---|---|---|
| Open | $91,000 | New Conventional | |
| Previous Owner | $65,000 | Credit Line Revolving | |
| Previous Owner | $274,978 | New Conventional | |
| Previous Owner | $40,000 | Credit Line Revolving |
Property History
| Date | Event | Price | Change | Sq Ft Price |
|---|---|---|---|---|
| 02/14/2025 02/14/25 | Sold | $493,500 | -4.3% | $261 / Sq Ft |
| 02/14/2025 02/14/25 | Pending | -- | -- | -- |
| 10/23/2024 10/23/24 | Price Changed | $515,900 | -9.5% | $273 / Sq Ft |
| 10/04/2024 10/04/24 | Price Changed | $569,900 | -5.0% | $302 / Sq Ft |
| 08/16/2024 08/16/24 | For Sale | $599,900 | -- | $317 / Sq Ft |
Tax History Compared to Growth
Tax History
| Year | Tax Paid | Tax Assessment Tax Assessment Total Assessment is a certain percentage of the fair market value that is determined by local assessors to be the total taxable value of land and additions on the property. | Land | Improvement |
|---|---|---|---|---|
| 2023 | $0 | $74,346 | $15,496 | $58,850 |
| 2022 | $3,513 | $64,143 | $14,923 | $49,220 |
| 2021 | $3,561 | $64,130 | $14,400 | $49,730 |
| 2020 | $3,617 | $63,655 | $13,925 | $49,730 |
| 2019 | $3,622 | $62,958 | $13,498 | $49,460 |
| 2018 | $3,309 | $56,353 | $13,093 | $43,260 |
| 2017 | $3,198 | $56,981 | $12,942 | $44,039 |
| 2016 | $0 | $52,624 | $12,434 | $40,190 |
| 2015 | $2,937 | $52,739 | $12,159 | $40,580 |
| 2014 | $2,859 | $52,547 | $11,967 | $40,580 |
| 2012 | -- | $52,430 | $11,830 | $40,600 |
Agents Affiliated with this Home
-
Tracey Rowlan

Seller's Agent in 2025
Tracey Rowlan
RE/MAX
(618) 696-2525
61 Total Sales
-
Tammy Hines

Buyer's Agent in 2025
Tammy Hines
Tammy Mitchell Hines & Co.
(618) 698-9199
863 Total Sales
Map
Source: MARIS MLS
MLS Number: MIS24051705
APN: 16-18-300-003-000
- 3432 G Rd
- 0 16 8+ G Rd
- 000 G Rd
- 0 7 14 Ac Kaskaskia Rd
- 3701 Brandt Rd
- 7219 S Fork Rd
- 3841 Ll Rd
- 0 Russell Dr Unit MAR24075253
- 46.03 Ac Kaskaskia Rd
- 1137 Main St
- 5226 Timber Lake Dr
- 000 Sportsman Club Rd
- 000 Sportsman Rd
- 0 Levee Rd
- 5826 Grandview Terrace
- 3565 Kk Rd
- 5120 Plaza Pkwy
- 0 Plaza Pkwy
- 0 Lot 4 Stonecrest Cir Unit MAR24032573
- 5904 Crowe Farm Rd


