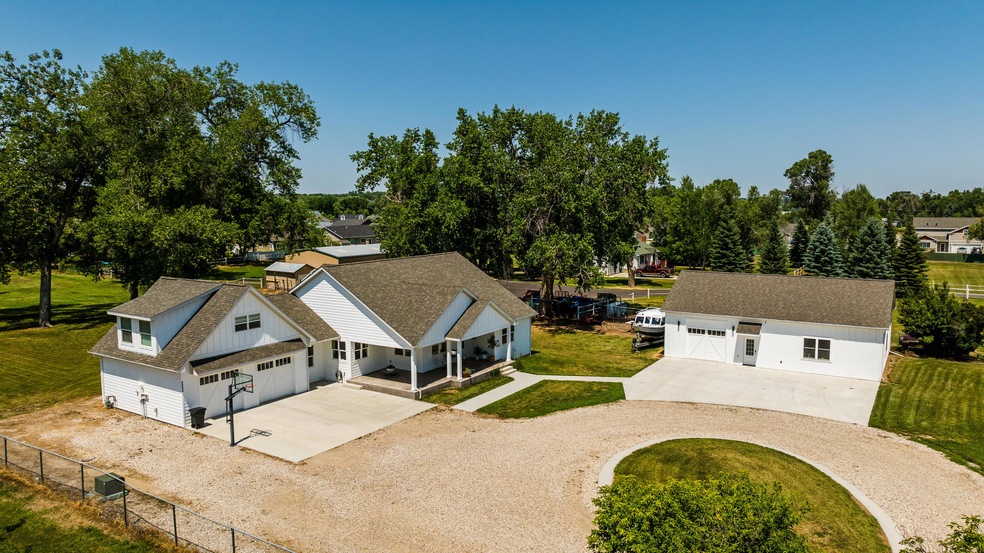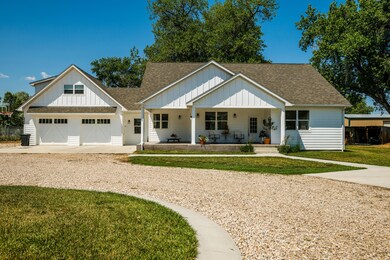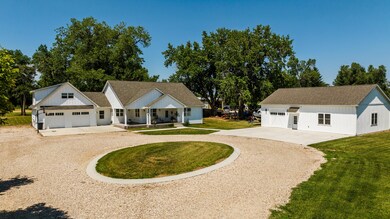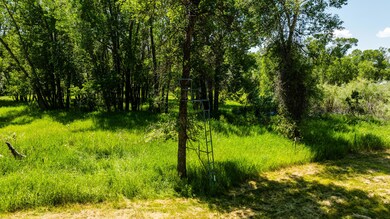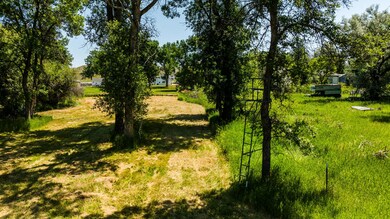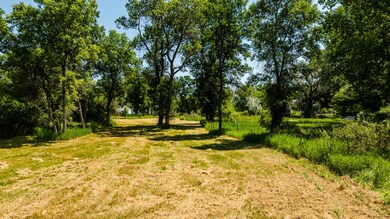
4864 Coffeen Ave Sheridan, WY 82801
Highlights
- River Front
- Sauna
- Wood Flooring
- Sheridan High School Rated A-
- Creek On Lot
- Covered patio or porch
About This Home
As of August 2024''Eventually, all things merge into one, and a river runs through it.'' This stunning 4.10-acre property features Little Goose Creek winding through the landscape. With multiple private oxbows this section of creek is perfect for swimming or fishing or even playing hockey on the ice in the winter! Built in 2016, this light and airy 1 ½ story home offers exquisite details like Maplewood floors, 9+ foot ceilings, spacious kitchen with upgraded stainless appliances, complemented by transom windows that bring the beauty of nature indoors. The home makes you feel completely comfortable throughout the entire house. Even the garage offers in floor heat. Relax and enjoy the mature trees, wildlife, and the views of your own private section of Little Goose Creek all year long from the heated, covered back patio. Have fun in the premium detached 32 x 48 shop with in-floor heat, floor drains, a storage loft and massive workshop space with compressor and dust collection system. Plus, a stand-alone better-than-a-spa sauna house adds an extra touch of luxury to your lifestyle. Don't miss out on this exceptional property!
Last Agent to Sell the Property
Concept Z Home & Property License #000 Listed on: 07/15/2024
Home Details
Home Type
- Single Family
Est. Annual Taxes
- $5,974
Year Built
- Built in 2016
Lot Details
- 4 Acre Lot
- River Front
- Partially Fenced Property
Parking
- 1 Car Garage
- Garage Door Opener
- Gravel Driveway
Home Design
- Asphalt Roof
Interior Spaces
- 2,745 Sq Ft Home
- Central Vacuum
- Ceiling Fan
- Gas Fireplace
- Sauna
- Disposal
- Wood Flooring
- Crawl Space
Bedrooms and Bathrooms
- 4 Bedrooms
- Walk-In Closet
- 3 Bathrooms
Outdoor Features
- Creek On Lot
- Covered patio or porch
- Shed
- Shop
Utilities
- Forced Air Heating and Cooling System
- Heating System Uses Natural Gas
- Hot Water Heating System
- Electricity To Lot Line
Community Details
- 307 Estates Subdivision
Ownership History
Purchase Details
Similar Homes in Sheridan, WY
Home Values in the Area
Average Home Value in this Area
Purchase History
| Date | Type | Sale Price | Title Company |
|---|---|---|---|
| Warranty Deed | -- | None Listed On Document |
Property History
| Date | Event | Price | Change | Sq Ft Price |
|---|---|---|---|---|
| 08/15/2024 08/15/24 | Sold | -- | -- | -- |
| 07/15/2024 07/15/24 | For Sale | $1,099,000 | -- | $400 / Sq Ft |
Tax History Compared to Growth
Tax History
| Year | Tax Paid | Tax Assessment Tax Assessment Total Assessment is a certain percentage of the fair market value that is determined by local assessors to be the total taxable value of land and additions on the property. | Land | Improvement |
|---|---|---|---|---|
| 2024 | $5,974 | $89,829 | $26,851 | $62,978 |
Agents Affiliated with this Home
-
Matt Westkott

Seller's Agent in 2024
Matt Westkott
Concept Z Home & Property
(307) 760-5157
289 Total Sales
Map
Source: Sheridan County Board of REALTORS®
MLS Number: 24-778
APN: 03-5584-14-2-00-010-41
- 575 Creek Dr
- 563 Brookie Path
- 771 Clark Cir Unit (TS-15)
- 911 Pinyon Place
- 1120 Fleming Blvd
- 1154 Fleming Blvd
- 1170 Fleming Blvd
- Lot 11 Bobcat Pass
- Lot 12 Bobcat Pass
- Lot 13 Bobcat Pass
- 385 Hammer Creek Dr
- Lot 8 Bobcat Pass
- TBD High View Rd
- Lot 22 Bobcat Pass
- Lot 10 Bobcat Pass
- Lot 14 Bobcat Pass
- Lot 20 Bobcat Pass
- Lot 19 Bobcat Pass
- Lot 9 Bobcat Pass
- 129 Bobcat Pass
