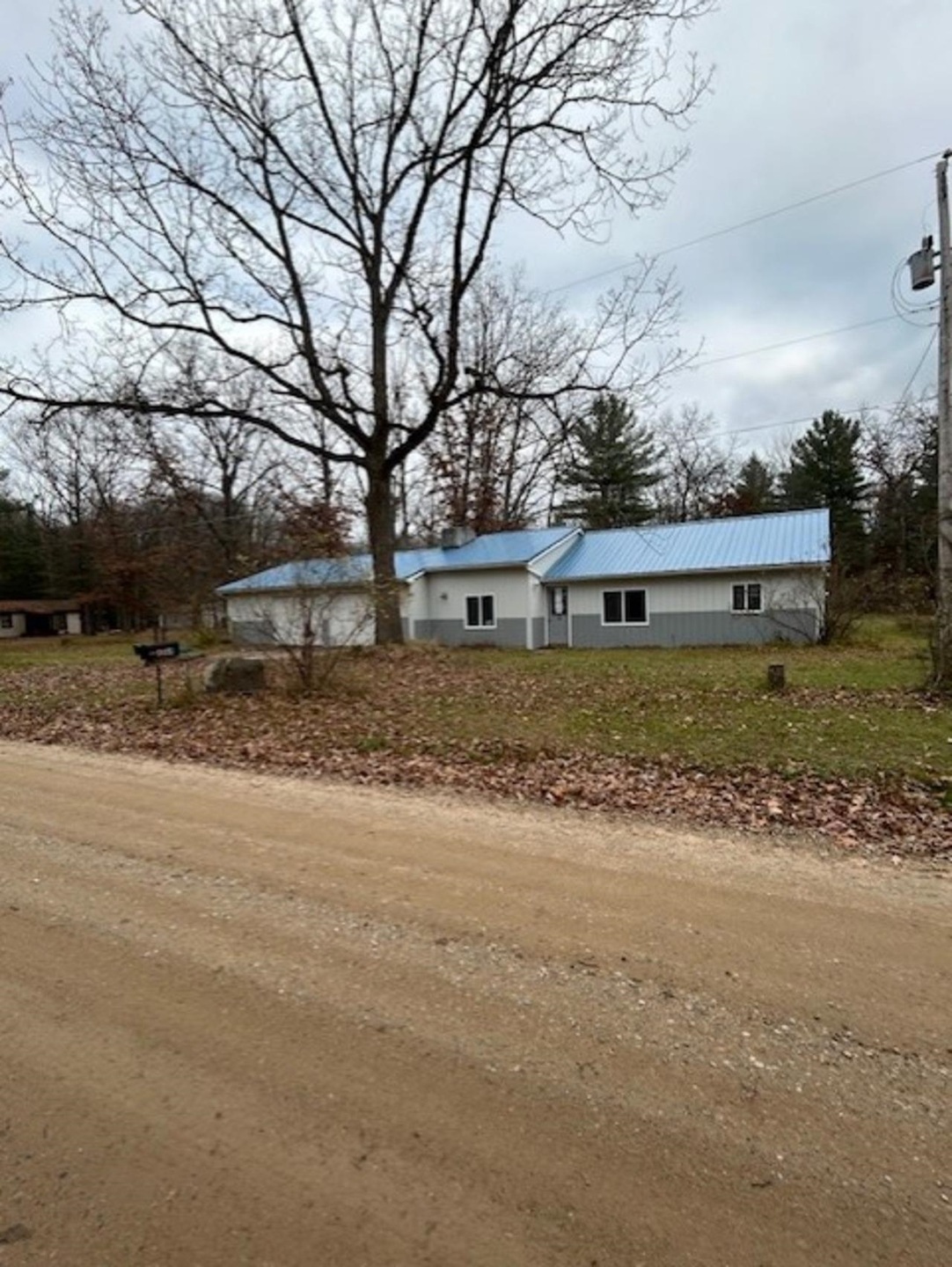
4864 Goodar Rd South Branch, MI 48761
Highlights
- Ranch Style House
- 2 Car Attached Garage
- Forced Air Heating System
About This Home
As of February 2024Nice 3 Bedroom 1 bath Ranch home with attached garage. Lot is almost 1 acre. Newer Siding Metal Roof and flooring throughout. All offers must be submitted at www.vrmproperties.com. Agents must register as a User, enter the property address, and click on 'Start Offer'. 2) This property may qualify for Seller Financing (Vendee). 3) If Property was built prior to 1978, Lead Based Paint Potentially Exists.
Last Agent to Sell the Property
RE/MAX RIVERHAVEN--SS License #CGBOR-6501444986 Listed on: 11/10/2023

Last Buyer's Agent
Non Member Non Member
NONMEMBER License #CGBOR
Home Details
Home Type
- Single Family
Est. Annual Taxes
Year Built
- Built in 1971
Lot Details
- 0.97 Acre Lot
- Lot Dimensions are 246 x 172
- Cleared Lot
Parking
- 2 Car Attached Garage
Home Design
- 1,206 Sq Ft Home
- Ranch Style House
- Slab Foundation
- Metal Siding
- Vinyl Siding
Kitchen
- Oven or Range
Bedrooms and Bathrooms
- 3 Bedrooms
- 1 Full Bathroom
Laundry
- Dryer
- Washer
Utilities
- Forced Air Heating System
- Heating System Uses Propane
- Electric Water Heater
- Septic Tank
Listing and Financial Details
- Assessor Parcel Number 65-005-013-006-10
Ownership History
Purchase Details
Purchase Details
Home Financials for this Owner
Home Financials are based on the most recent Mortgage that was taken out on this home.Similar Home in South Branch, MI
Home Values in the Area
Average Home Value in this Area
Purchase History
| Date | Type | Sale Price | Title Company |
|---|---|---|---|
| Deed | $92,455 | -- | |
| Deed | $95,000 | -- |
Property History
| Date | Event | Price | Change | Sq Ft Price |
|---|---|---|---|---|
| 02/23/2024 02/23/24 | Sold | $83,000 | 0.0% | $69 / Sq Ft |
| 01/30/2024 01/30/24 | Price Changed | $83,000 | -5.7% | $69 / Sq Ft |
| 11/17/2023 11/17/23 | Pending | -- | -- | -- |
| 11/10/2023 11/10/23 | For Sale | $88,000 | -7.4% | $73 / Sq Ft |
| 07/29/2021 07/29/21 | Sold | $95,000 | +6.7% | $79 / Sq Ft |
| 07/19/2021 07/19/21 | Pending | -- | -- | -- |
| 06/16/2021 06/16/21 | For Sale | $89,000 | +154.3% | $74 / Sq Ft |
| 09/01/2020 09/01/20 | Sold | $35,000 | 0.0% | $29 / Sq Ft |
| 07/22/2020 07/22/20 | Pending | -- | -- | -- |
| 07/15/2020 07/15/20 | For Sale | $35,000 | -- | $29 / Sq Ft |
Tax History Compared to Growth
Tax History
| Year | Tax Paid | Tax Assessment Tax Assessment Total Assessment is a certain percentage of the fair market value that is determined by local assessors to be the total taxable value of land and additions on the property. | Land | Improvement |
|---|---|---|---|---|
| 2025 | $2,613 | $59,700 | $0 | $0 |
| 2024 | $7 | $60,100 | $0 | $0 |
| 2023 | $383 | $42,300 | $0 | $0 |
| 2022 | $761 | $29,900 | $0 | $0 |
| 2021 | $761 | $30,900 | $0 | $0 |
| 2020 | $533 | $30,900 | $0 | $0 |
| 2019 | $469 | $24,400 | $0 | $0 |
| 2018 | $481 | $22,900 | $0 | $0 |
| 2017 | $444 | $21,400 | $0 | $0 |
| 2016 | $439 | $21,500 | $0 | $0 |
| 2015 | $438 | $22,500 | $0 | $0 |
| 2014 | $189 | $20,500 | $0 | $0 |
Agents Affiliated with this Home
-

Seller's Agent in 2024
Nick McNamara
RE/MAX RIVERHAVEN--SS
(989) 329-5821
125 Total Sales
-
N
Buyer's Agent in 2024
Non Member Non Member
NONMEMBER
-
B
Seller's Agent in 2021
Bill Battle
C.A.HANES REALTY-HALE
(989) 728-2540
27 Total Sales
-

Buyer's Agent in 2021
Cheryl McDonell
HAPPY ACRES REAL ESTATE
(989) 728-4273
131 Total Sales
Map
Source: Clare Gladwin Board of REALTORS®
MLS Number: 50127574
APN: 005-013-016-10
- 4790 Goodar Rd
- 4685 Johnson Dr
- Lot 16 Paradise Dr
- lot 12 Paradise Dr Unit 12
- 7351 Chain Lake Dr
- 7077 Chain Lake Dr
- lOT 6 Jose Lake Dr
- 7765 Nicole Dr
- 7768 Jose Lake Rd
- 5500 NE County Line Rd
- 7724 Nicole Dr
- 7677 Nicole Dr
- 7373 Blue Ox Trail
- 8657 Kokosing Rd
- 3022 Sumac Trail
- 4998 N Main St
- 5020 N Main St
- 5033 Bliss Dr
- 8331 and 8340 N Shore Dr
- 4849 Onawa Dr
