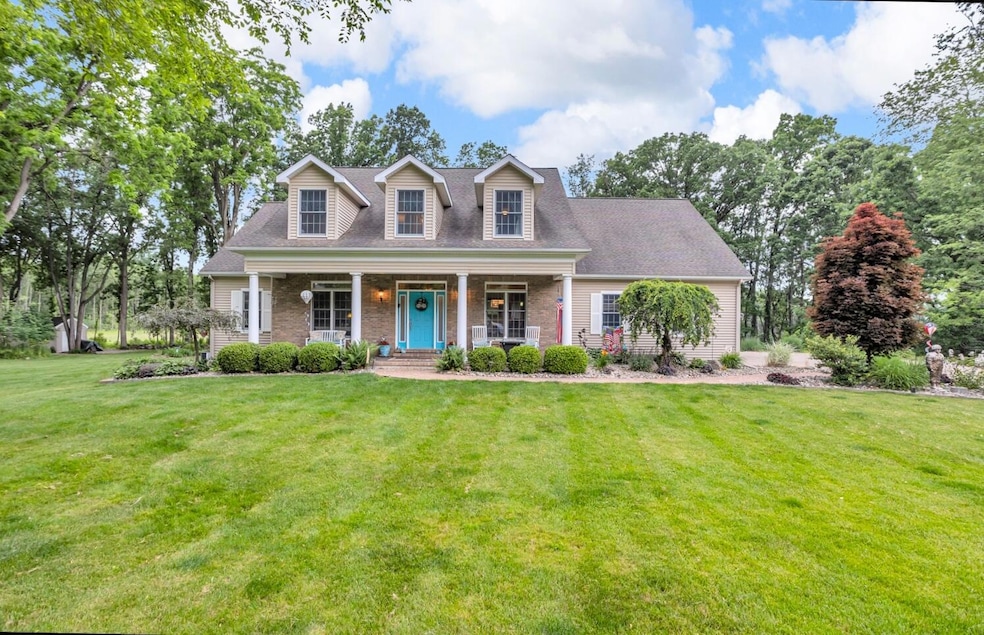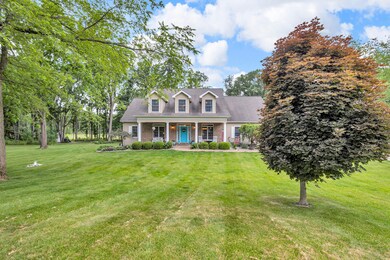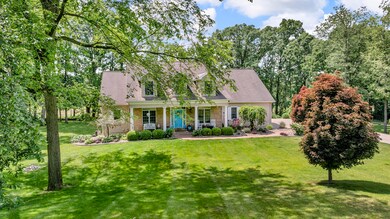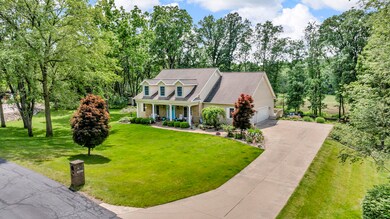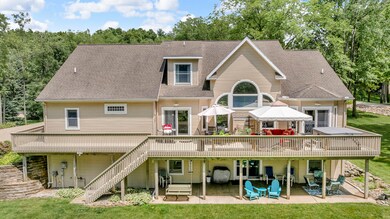
4864 Indian Creek Dr Unit 22 Jackson, MI 49201
Estimated payment $4,519/month
Highlights
- Spa
- Deck
- Porch
- Colonial Architecture
- 1 Fireplace
- 3 Car Attached Garage
About This Home
Stunning Custom Built 5 bedroom 4.5 bath home in the highly sought after private Stonewood Subdivision! Located in the desirable Western School District this home sits on almost 1 acre surrounded by trees and privacy. Enter into the welcoming foyer with an office on one side and a formal dining room on the other. Beautiful living room features a gas fireplace, vaulted ceilings open to the 2nd floor and large windows offering lots of natural light. Chef kitchen with quartz countertops, custom cabinetry, pantry, new stainless appliances, bar seating and eat in dining area with a slider to your private deck. Main floor primary bedroom with custom tray ceiling, slider to deck and elegant en-suit features a double vanity, soaking tub, walk-in shower and huge walk-in closet. First floor additional 1/2 bath and private laundry. 2nd floor features a bedroom with it's own private en-suite full bath, 2 additional bedrooms with jack and jill full bath and shared walk-in closet. Lower level is a finished basement perfect for entertaining with an open wet bar, theater seating with projector and built in speakers, 5th bedroom, additional full bath, work out room, finished storage room and slider to the patio. Exterior features a 3 car attached garage, private backyard, open front porch, large deck spans the rear of the home and private patio. Storage shed perfect for all your outdoor equipment. Come see this amazing home before it's sold!
Home Details
Home Type
- Single Family
Est. Annual Taxes
- $9,116
Year Built
- Built in 2004
Lot Details
- 0.97 Acre Lot
- Lot Dimensions are 224x275x185x185
- Property fronts a private road
- Sprinkler System
Parking
- 3 Car Attached Garage
Home Design
- Colonial Architecture
- Vinyl Siding
Interior Spaces
- 2-Story Property
- Central Vacuum
- Ceiling Fan
- 1 Fireplace
- Window Treatments
- Laundry on main level
Kitchen
- Built-In Gas Oven
- Cooktop
- Microwave
- Dishwasher
Bedrooms and Bathrooms
- 5 Bedrooms | 1 Main Level Bedroom
Basement
- Walk-Out Basement
- Basement Fills Entire Space Under The House
- 1 Bedroom in Basement
Outdoor Features
- Spa
- Deck
- Patio
- Porch
Utilities
- Forced Air Heating and Cooling System
- Heating System Uses Natural Gas
- Well
- Natural Gas Water Heater
- Water Softener is Owned
- Septic System
Map
Home Values in the Area
Average Home Value in this Area
Tax History
| Year | Tax Paid | Tax Assessment Tax Assessment Total Assessment is a certain percentage of the fair market value that is determined by local assessors to be the total taxable value of land and additions on the property. | Land | Improvement |
|---|---|---|---|---|
| 2024 | $5,409 | $278,700 | $0 | $0 |
| 2023 | $5,412 | $268,300 | $0 | $0 |
| 2022 | $8,272 | $248,900 | $0 | $0 |
| 2021 | $8,123 | $229,900 | $0 | $0 |
| 2020 | $8,025 | $224,950 | $0 | $0 |
| 2019 | $7,629 | $203,000 | $0 | $0 |
| 2018 | $5,895 | $178,690 | $14,550 | $164,140 |
| 2017 | $5,584 | $176,360 | $0 | $0 |
| 2016 | $3,564 | $175,070 | $175,070 | $0 |
| 2015 | $146,446 | $165,130 | $165,130 | $0 |
| 2014 | $146,446 | $152,040 | $152,040 | $0 |
| 2013 | -- | $152,040 | $152,040 | $0 |
Property History
| Date | Event | Price | Change | Sq Ft Price |
|---|---|---|---|---|
| 06/19/2025 06/19/25 | For Sale | $674,900 | +57.0% | $153 / Sq Ft |
| 07/23/2018 07/23/18 | Sold | $430,000 | 0.0% | $113 / Sq Ft |
| 07/23/2018 07/23/18 | Sold | $430,000 | -8.3% | $145 / Sq Ft |
| 06/10/2018 06/10/18 | Pending | -- | -- | -- |
| 06/07/2018 06/07/18 | Pending | -- | -- | -- |
| 03/29/2018 03/29/18 | For Sale | $469,000 | -- | $158 / Sq Ft |
Purchase History
| Date | Type | Sale Price | Title Company |
|---|---|---|---|
| Warranty Deed | $430,000 | None Available | |
| Warranty Deed | $47,500 | -- | |
| Warranty Deed | $34,200 | -- | |
| Warranty Deed | $34,800 | -- |
Mortgage History
| Date | Status | Loan Amount | Loan Type |
|---|---|---|---|
| Open | $315,100 | New Conventional | |
| Closed | $403,750 | New Conventional | |
| Previous Owner | $190,000 | Credit Line Revolving | |
| Previous Owner | $250,000 | Credit Line Revolving | |
| Previous Owner | $30,700 | No Value Available | |
| Previous Owner | $27,800 | No Value Available |
Similar Homes in Jackson, MI
Source: Southwestern Michigan Association of REALTORS®
MLS Number: 25029717
APN: 173-12-01-101-002-22
- 4852 Indian Creek Dr
- Units 9,10 Stonewood Dr
- 4888 Indian Creek Dr
- 4088 Aviara Oaks Pkwy
- 4536 Westbrook Dr Unit 46
- 2924 Sheridan Cirlce Unit 57
- 4912 Bacon Rd
- 0 Cummings Rd
- 1955 Coventry Cir Unit 6
- 00 Leora Ln
- 2046 W Coachlight Dr
- 547 Pershing Ave
- 1530 S Dearing Rd
- 4109 Spring Arbor Rd
- 163 Robinson Rd
- 3665 Terrace Hills Ln
- 739 W Barrington Cir Unit 89
- 749 W Barrington Cir
- 5515 Kibby Rd
- 2963 Countryside Ln
