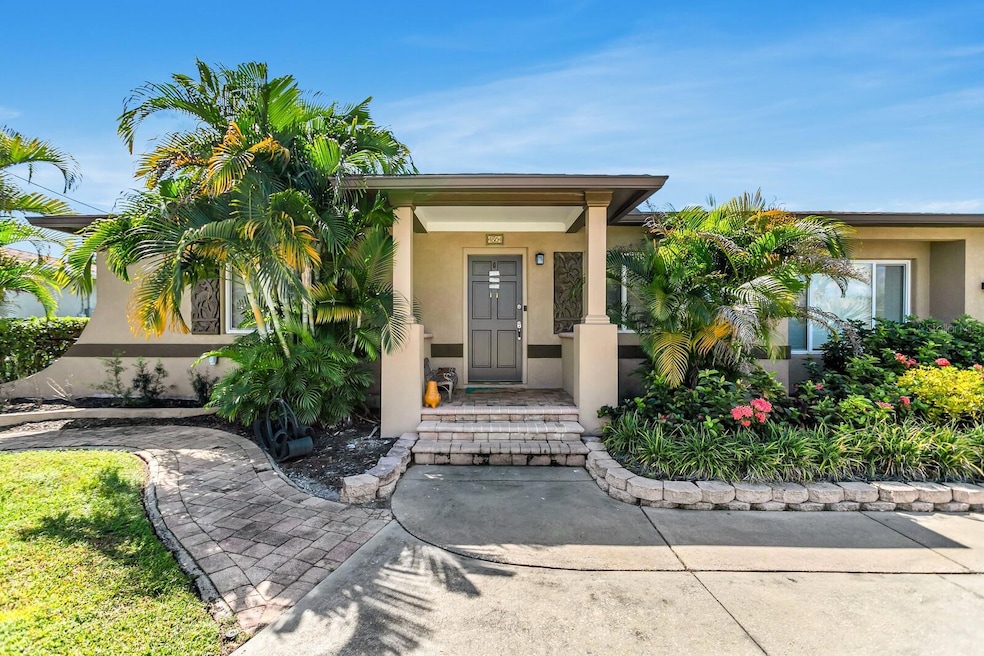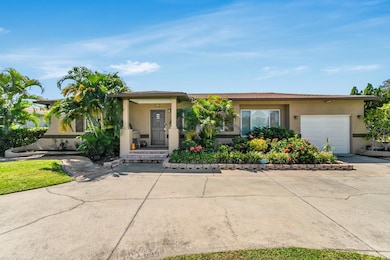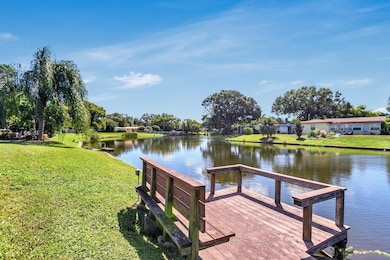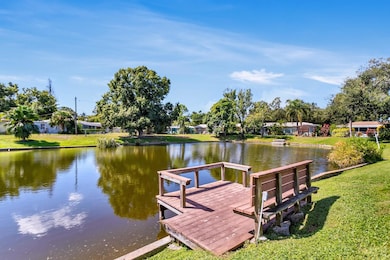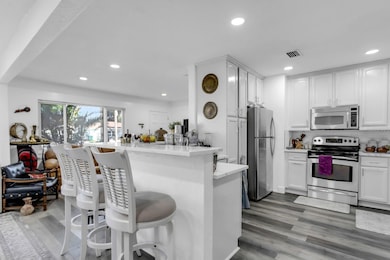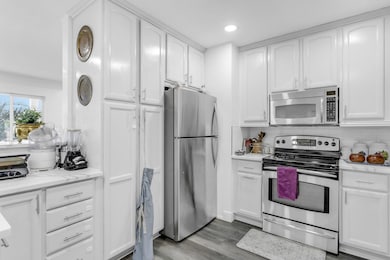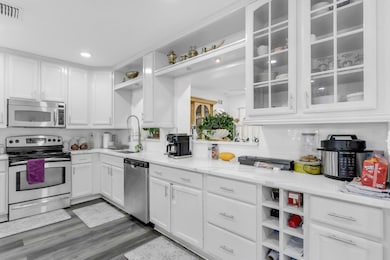4864 Lake Charles Dr N Kenneth City, FL 33709
Estimated payment $3,655/month
Highlights
- Access To Pond
- Pond View
- 1 Car Attached Garage
- Home fronts a pond
- No HOA
- Living Room
About This Home
Key West vibes meet modern investment opportunity in this fully renovated 4-bedroom, 2-bath pond-front home in Kenneth City. Updated in 2023, this spacious 2,096 sq. ft. retreat offers a split floor plan with double master suites, ideal for multi-generational living or short-term rental flexibility. Enjoy wood floors throughout, a chef’s kitchen with wine rack and bar seating, recessed lighting, and a sunroom overlooking tranquil Lake Charles. Outside, relax on the brick paver patio, fenced backyard, and private dock — perfect for entertaining or quiet sunset views by the water. With a market rent around $3,700/month, this property delivers strong income potential. Recent updates include a new roof (2023) and tropical landscaping. Conveniently located near beaches, shopping, parks, and downtown St. Pete, this is a turnkey investment in one of Pinellas County’s most desirable areas.
Listing Agent
LOMBARDO TEAM REAL ESTATE LLC Brokerage Phone: 813-321-0437 License #3528036 Listed on: 10/15/2025

Home Details
Home Type
- Single Family
Est. Annual Taxes
- $7,681
Year Built
- Built in 1956
Lot Details
- 8,298 Sq Ft Lot
- Lot Dimensions are 74x106
- Home fronts a pond
- North Facing Home
Parking
- 1 Car Attached Garage
Home Design
- Slab Foundation
- Tile Roof
- Concrete Roof
- Metal Roof
- Concrete Siding
- Block Exterior
- Stucco
Interior Spaces
- 2,096 Sq Ft Home
- 1-Story Property
- Ceiling Fan
- Recessed Lighting
- Living Room
- Pond Views
Kitchen
- Range
- Microwave
- Dishwasher
Flooring
- Laminate
- Vinyl
Bedrooms and Bathrooms
- 4 Bedrooms
Laundry
- Laundry in Garage
- Dryer
- Washer
Outdoor Features
- Access To Pond
- Seawall
- Rain Gutters
Utilities
- Central Heating and Cooling System
Community Details
- No Home Owners Association
- Kenneth City Unit 1 Rev Subdivision
Listing and Financial Details
- Visit Down Payment Resource Website
- Legal Lot and Block 27 / 2
- Assessor Parcel Number 04-31-16-45900-002-0270
Map
Home Values in the Area
Average Home Value in this Area
Tax History
| Year | Tax Paid | Tax Assessment Tax Assessment Total Assessment is a certain percentage of the fair market value that is determined by local assessors to be the total taxable value of land and additions on the property. | Land | Improvement |
|---|---|---|---|---|
| 2025 | $7,681 | $480,454 | $135,446 | $345,008 |
| 2024 | $2,685 | $420,107 | $119,116 | $300,991 |
| 2023 | $2,685 | $178,293 | $0 | $0 |
| 2022 | $2,389 | $173,100 | $0 | $0 |
| 2021 | $2,408 | $168,058 | $0 | $0 |
| 2020 | $2,397 | $165,738 | $0 | $0 |
| 2019 | $2,348 | $162,012 | $0 | $0 |
| 2018 | $2,375 | $160,552 | $0 | $0 |
| 2017 | $2,242 | $157,250 | $0 | $0 |
| 2016 | $2,219 | $154,016 | $0 | $0 |
| 2015 | $2,258 | $152,945 | $0 | $0 |
| 2014 | $2,244 | $151,731 | $0 | $0 |
Property History
| Date | Event | Price | List to Sale | Price per Sq Ft | Prior Sale |
|---|---|---|---|---|---|
| 10/15/2025 10/15/25 | For Sale | $574,999 | 0.0% | $274 / Sq Ft | |
| 08/01/2025 08/01/25 | Rented | $3,250 | 0.0% | -- | |
| 06/23/2025 06/23/25 | Under Contract | -- | -- | -- | |
| 06/06/2025 06/06/25 | Price Changed | $3,250 | -4.4% | $2 / Sq Ft | |
| 05/27/2025 05/27/25 | For Rent | $3,400 | 0.0% | -- | |
| 07/10/2023 07/10/23 | Sold | $464,750 | -2.2% | $222 / Sq Ft | View Prior Sale |
| 06/16/2023 06/16/23 | Pending | -- | -- | -- | |
| 06/10/2023 06/10/23 | For Sale | $475,000 | -- | $227 / Sq Ft |
Purchase History
| Date | Type | Sale Price | Title Company |
|---|---|---|---|
| Warranty Deed | $464,750 | Star Title | |
| Warranty Deed | $246,500 | Suncoast Title Company Of Fl | |
| Deed | $82,000 | -- |
Mortgage History
| Date | Status | Loan Amount | Loan Type |
|---|---|---|---|
| Previous Owner | $242,034 | FHA | |
| Previous Owner | $30,000 | Credit Line Revolving | |
| Previous Owner | $137,600 | New Conventional | |
| Previous Owner | $73,800 | New Conventional |
Source: Stellar MLS
MLS Number: TB8437285
APN: 04-31-16-45900-002-0270
- 4943 Lake Charles Dr N
- 5900 49th Ave N
- 5705 45th Ave N
- 5524 46th Ave N
- 5390 48th Ave N
- 5395 47th Ave N
- 5851 44th Ave N
- 5820 43rd Terrace N Unit 1406
- 5860 43rd Terrace N Unit 1513
- 4380 55th Way N
- 5272 48th Terrace N
- 4300 58th St N Unit 1907
- 4300 58th St N Unit 1909
- 5861 42nd Terrace N Unit 1712
- 5861 42nd Terrace N Unit 1609
- 5457 59th St N
- 5558 57th Way N
- 4154 57th St N Unit 272
- 4154 57th St N Unit 173
- 5242 45th Ave N
- 5038 54th Way N
- 5457 59th St N
- 5870 56th Ave N
- 5870 56th Ave N Unit D205
- 5773 56th Terrace N
- 4000 58th St N
- 4450 40th Ave N Unit D16
- 6214 54th Ave N
- 4956 44th Ave N
- 4930 44th Ave N
- 4817 46th Ave N
- 3701 60th St N
- 4772 54th Ave N
- 5448 63rd Way N
- 6211 55th St N
- 6301 58th St N Unit 1103
- 5244 35th Terrace N
- 6522 54th Ave N
- 6125 62nd Ave N
- 6190 36th Ave N
