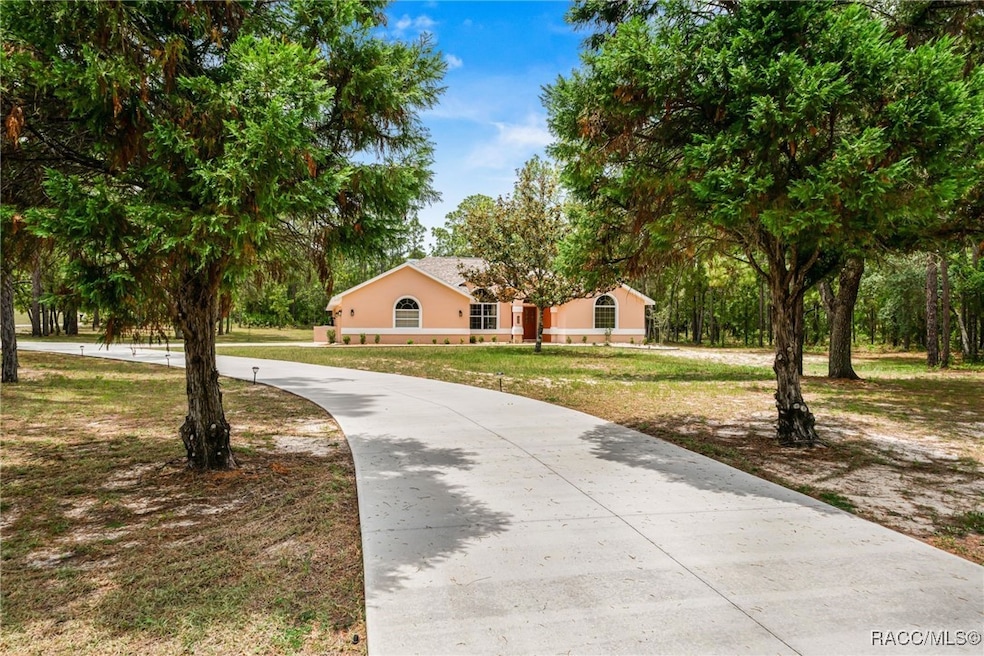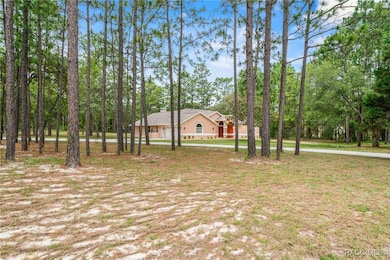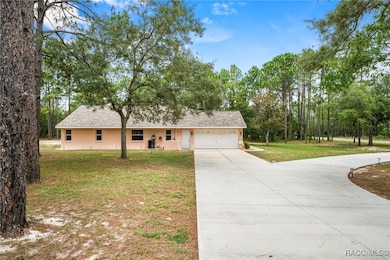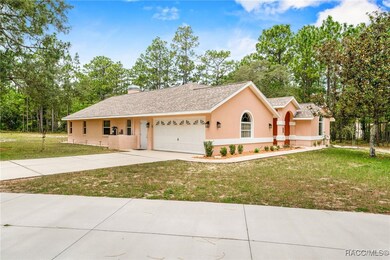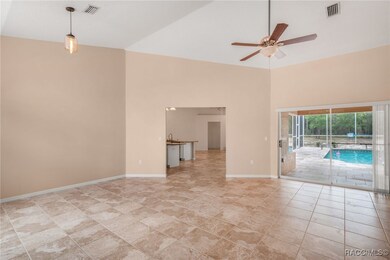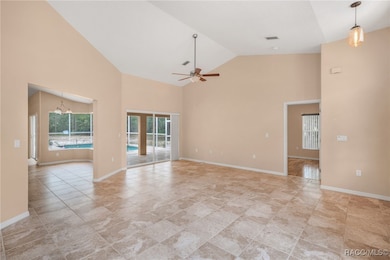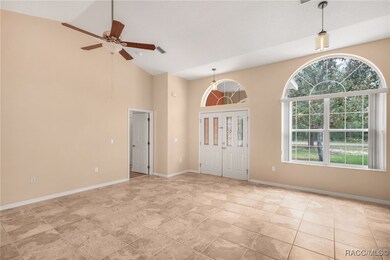
4864 N Cheyenne Dr Beverly Hills, FL 34465
Highlights
- In Ground Pool
- Clubhouse
- Cathedral Ceiling
- Open Floorplan
- Ranch Style House
- Corner Lot
About This Home
As of July 2025Welcome to this amazing Pine Ridge Estates home. Well maintained and lovingly cared for. Upon entering this home you will be greeted with a large formal living and dining area. This home will suit all of your entertaining styles. Separate family room for family fun while you warm up by your beautiful fireplace on a chilly winter evening. Well designed and efficient kitchen for your chef in the family overlooks the family room. This home boasts 3 bedrooms and two baths. Owners suite has two walk-in closets. Ensuite has two separate counters with a nice sized walk-in shower and separate garden tub for soaking the day away. Split floor plan allows the other two large bedrooms to have privacy. Guest bath also serves as pool bath. Travertine stone surrounds the pool area and onto the covered lanai. Plenty of room for gatherings and barbecues. Pool is picture perfect with a beautiful waterfall. Laundry room off of kitchen has plenty of storage area. This beauty is nestled among pine trees with a circular driveway. Roof replaced in 2021. All of this located on a 1.43 acre property. A must see on your list, you will not be disappointed.
Last Agent to Sell the Property
ERA American Suncoast Realty License #3197984 Listed on: 05/26/2025
Home Details
Home Type
- Single Family
Est. Annual Taxes
- $1,553
Year Built
- Built in 1997
Lot Details
- 1.43 Acre Lot
- Property fronts a county road
- Corner Lot
- Level Lot
- Cleared Lot
- Landscaped with Trees
- Property is zoned PDR
HOA Fees
- $10 Monthly HOA Fees
Parking
- 2 Car Attached Garage
- Garage Door Opener
- Circular Driveway
Home Design
- Ranch Style House
- Block Foundation
- Slab Foundation
- Shingle Roof
- Ridge Vents on the Roof
- Asphalt Roof
- Stucco
Interior Spaces
- 2,116 Sq Ft Home
- Open Floorplan
- Cathedral Ceiling
- Wood Burning Fireplace
- Sliding Doors
- Laminate Flooring
- Fire and Smoke Detector
Kitchen
- Eat-In Kitchen
- Built-In Oven
- Electric Oven
- Electric Cooktop
- Microwave
- Dishwasher
- Solid Surface Countertops
- Disposal
Bedrooms and Bathrooms
- 3 Bedrooms
- Split Bedroom Floorplan
- Walk-In Closet
- 2 Full Bathrooms
- Dual Sinks
- Bathtub with Shower
- Garden Bath
- Separate Shower
Laundry
- Laundry in unit
- Dryer
- Washer
- Laundry Tub
Pool
- In Ground Pool
- Waterfall Pool Feature
- Pool Equipment or Cover
Schools
- Citrus Springs Elementary School
- Citrus Springs Middle School
- Lecanto High School
Utilities
- Central Air
- Heat Pump System
- Water Heater
- Septic Tank
Additional Features
- Gazebo
- Riding Trail
Community Details
Overview
- Association fees include management, recreation facilities, tennis courts
- Pine Ridge HOA, Phone Number (352) 746-0899
- Pine Ridge Subdivision
Amenities
- Shops
- Clubhouse
- Billiard Room
Recreation
- Tennis Courts
- Shuffleboard Court
- Community Playground
Similar Homes in Beverly Hills, FL
Home Values in the Area
Average Home Value in this Area
Property History
| Date | Event | Price | Change | Sq Ft Price |
|---|---|---|---|---|
| 07/16/2025 07/16/25 | Sold | $489,000 | 0.0% | $231 / Sq Ft |
| 06/11/2025 06/11/25 | Pending | -- | -- | -- |
| 05/26/2025 05/26/25 | For Sale | $489,000 | +128.5% | $231 / Sq Ft |
| 05/23/2014 05/23/14 | Sold | $214,000 | -6.6% | $101 / Sq Ft |
| 04/23/2014 04/23/14 | Pending | -- | -- | -- |
| 01/18/2014 01/18/14 | For Sale | $229,000 | -- | $108 / Sq Ft |
Tax History Compared to Growth
Agents Affiliated with this Home
-
Jeanne Gaskill
J
Seller's Agent in 2025
Jeanne Gaskill
ERA American Suncoast Realty
(352) 476-5582
33 Total Sales
-
Ashley Yates
A
Buyer's Agent in 2025
Ashley Yates
Ashley Yates Realty
(352) 817-3804
280 Total Sales
-
Kelly Goddard

Seller's Agent in 2014
Kelly Goddard
RE/MAX
(352) 476-8536
209 Total Sales
Map
Source: REALTORS® Association of Citrus County
MLS Number: 844987
APN: 32-17S-18E-0010-02530-008.0
- 5396 W Pine Ridge Blvd
- 5332 W Comstock Place
- 5408 W Corral Place
- 5352 W Corral Place
- 5543 W Buckskin Dr
- 4677 N Saddle Dr
- 4622 N Pink Poppy Dr
- 5235 N Sonora Terrace
- 4749 N Pink Poppy Dr
- 5428 W Buckshot Ct
- 5235 N Cheyenne Dr
- 5685 W Pine Ridge Blvd
- 4406 N Saddle Dr
- 5079 W Pinto Loop
- 5354 N Tee Pee Dr
- 5281 W Cisco St
- 5888 W Corral Place
- 5885 W Rodeo Ln
- 4617 W Gypsum Dr
- 4150 N Wrangler Point
