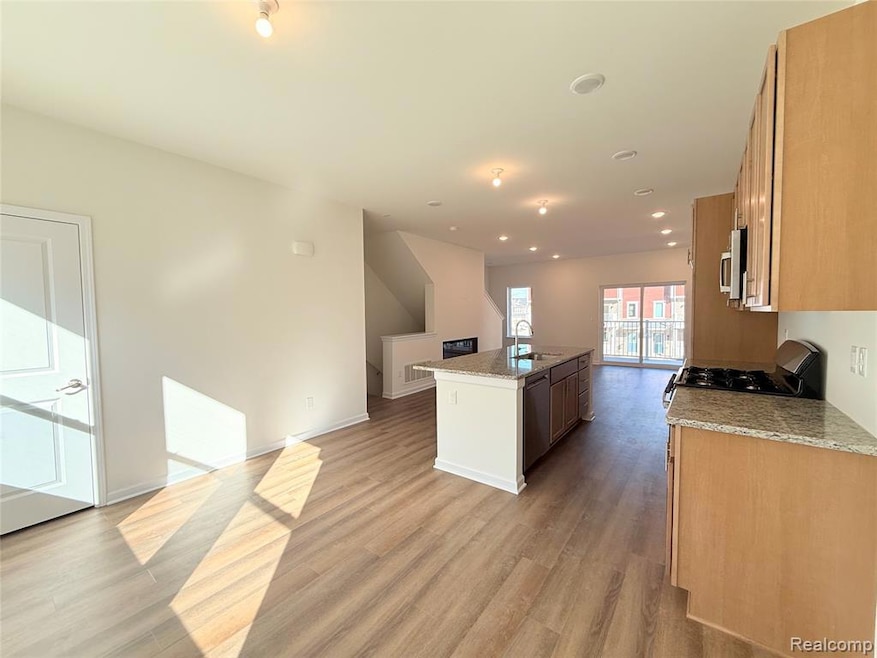Highlights
- New Construction
- Ground Level Unit
- Balcony
- Leonard Elementary School Rated A+
- No HOA
- Porch
About This Home
Location, Location, Location! Discover this beautiful 3-bed / 2.5-bath new construction townhome with over 1,600 sq.ft. of modern living space in Troy’s newest and most desirable neighborhood — The Village of Troy. Located in the Troy School District, Troy High, this home blends comfort, convenience, and contemporary style. The open-concept main level features a spacious living room, dining area, and a sleek kitchen with contemporary cabinetry and premium finishes. Upstairs, the primary suite includes a walk-in closet and private bath. Two additional bedrooms offer flexibility for family, guests, or a home office. Enjoy your own private outdoor space, plus an attached 2-car garage for added convenience. This home is in a thoughtfully planned neighborhood — the community gazebo is just a short walk away, and the dog park sits just one row behind — conveniently close for daily use while maintaining privacy. Commuting is easy with quick access to M-59 & I-75, and you’re just minutes from shopping, dining, and everyday conveniences. Rent includes water bill. Refrigerator, washer/dryer, gas oven, microwave and dishwasher are all included.
Townhouse Details
Home Type
- Townhome
Year Built
- Built in 2025 | New Construction
Parking
- 2 Car Attached Garage
Home Design
- Brick Exterior Construction
- Slab Foundation
- Asphalt Roof
- Vinyl Construction Material
Interior Spaces
- 1,644 Sq Ft Home
- 3-Story Property
Kitchen
- Gas Cooktop
- Microwave
- Dishwasher
- Disposal
Bedrooms and Bathrooms
- 3 Bedrooms
Outdoor Features
- Balcony
- Porch
Location
- Ground Level Unit
Utilities
- Humidifier
- Forced Air Heating System
- Heating System Uses Natural Gas
- Natural Gas Water Heater
Listing and Financial Details
- Security Deposit $4,335
- 12 Month Lease Term
- 24 Month Lease Term
Community Details
Overview
- No Home Owners Association
- Occpn Plan No 2415 Townes At Village Of Troy Subdivision
Amenities
- Laundry Facilities
Map
Source: Realcomp
MLS Number: 20251049992
- 4840 Parkside Ln
- 793 Canterbury Ln
- 821 Canterbury Ln
- 797 Huntley Ln
- 735 Canterbury Ln
- 797 Canterbury Ln
- Willow at Village of Troy Plan at Village of Troy - Townhomes
- Davenport Plan at Village of Troy - Townhomes
- 807 Balmoral Ln
- 4861 Parkside Ln
- 765 Canterbury Ln
- 809 Cortland Ln
- Sherwood Plan at Village of Troy - Townhomes
- 811 Balmoral Ln
- 822 Huntley Ln
- 803 Balmoral Ln
- 4837 Ludlow Ln
- 800 Balmoral Ln
- 628 Eckford Dr
- 4636 Bradley Cir Unit 12
- 756 Huntley Ln
- 813 Canterbury Ln
- 813 Canterbury Ln Unit 813 Canterbury lane
- 5051 Falmouth Dr
- 5080 Abington Dr
- 4391 Bennett Park Cir
- 4415 Holly Dr
- 711 Sylvanwood Dr
- 4422 Navin Field Ln
- 4308 Navin Field Ln
- 197 Randall Dr
- 186 Randall Dr
- 174 Evaline Dr
- 1724 Hamman Dr
- 1805 Carr Dr
- 87 Carter Dr
- 1173 Fairways Blvd
- 466 Ivy Ln
- 5890 Willow Grove Unit 1
- 2038 Chaps Dr







