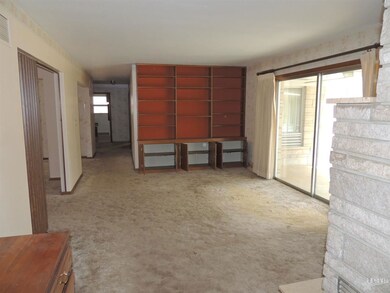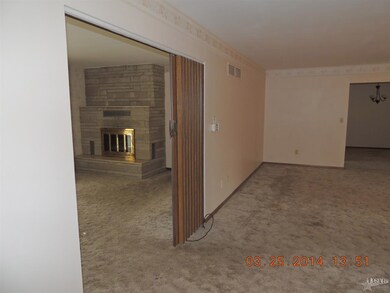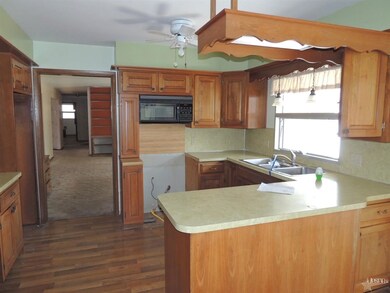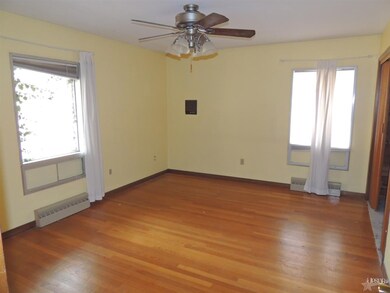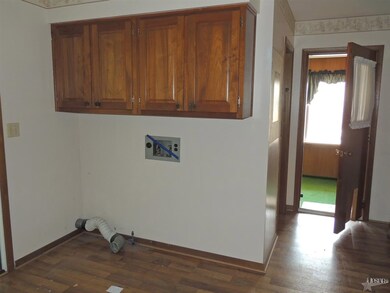
4864 Reed Rd Fort Wayne, IN 46835
Greentree NeighborhoodHighlights
- Indoor Pool
- Covered patio or porch
- 2 Car Attached Garage
- Ranch Style House
- Fireplace
- Built-in Bookshelves
About This Home
As of January 2023Test the Water!!! You'll find it perfect in the pool at this 4-bedroom/3.5-bath brick home. Great features include a family room with fireplace, elegant living room with built-in bookcases, master suite with linen closet, dining room, finished basement, remarkable kitchen with breakfast area, game room, den, large foyer, Wet bar in the basement. Please call for your personal tour today!
Last Agent to Sell the Property
Angela Grable
RE/MAX Integrity Listed on: 03/20/2014

Last Buyer's Agent
Angela Grable
RE/MAX Integrity Listed on: 03/20/2014

Home Details
Home Type
- Single Family
Est. Annual Taxes
- $2,303
Year Built
- Built in 1961
Lot Details
- 0.93 Acre Lot
- Lot Dimensions are 131 x 308
- Privacy Fence
- Level Lot
Parking
- 2 Car Attached Garage
Home Design
- Ranch Style House
- Poured Concrete
- Asphalt Roof
- Stone Exterior Construction
Interior Spaces
- Wet Bar
- Built-in Bookshelves
- Fireplace
- Gas And Electric Dryer Hookup
Bedrooms and Bathrooms
- 4 Bedrooms
- Cedar Closet
- Separate Shower
Basement
- Basement Fills Entire Space Under The House
- 1 Bathroom in Basement
Outdoor Features
- Indoor Pool
- Covered patio or porch
Location
- Suburban Location
Schools
- Harris Elementary School
- Lane Middle School
- Snider High School
Utilities
- Forced Air Heating and Cooling System
- Heating System Uses Gas
Community Details
- Community Pool
Listing and Financial Details
- Assessor Parcel Number 02-08-21-301-008.000-072
Ownership History
Purchase Details
Home Financials for this Owner
Home Financials are based on the most recent Mortgage that was taken out on this home.Purchase Details
Home Financials for this Owner
Home Financials are based on the most recent Mortgage that was taken out on this home.Purchase Details
Purchase Details
Home Financials for this Owner
Home Financials are based on the most recent Mortgage that was taken out on this home.Purchase Details
Purchase Details
Purchase Details
Purchase Details
Home Financials for this Owner
Home Financials are based on the most recent Mortgage that was taken out on this home.Purchase Details
Home Financials for this Owner
Home Financials are based on the most recent Mortgage that was taken out on this home.Purchase Details
Purchase Details
Home Financials for this Owner
Home Financials are based on the most recent Mortgage that was taken out on this home.Purchase Details
Similar Homes in Fort Wayne, IN
Home Values in the Area
Average Home Value in this Area
Purchase History
| Date | Type | Sale Price | Title Company |
|---|---|---|---|
| Personal Reps Deed | -- | Fidelity National Title | |
| Interfamily Deed Transfer | -- | Vantage Point Title Inc | |
| Deed | $149,000 | Meridian Title Corporation | |
| Warranty Deed | -- | Meridian Title | |
| Quit Claim Deed | -- | None Available | |
| Special Warranty Deed | $126,000 | Us Title | |
| Quit Claim Deed | -- | None Available | |
| Deed In Lieu Of Foreclosure | -- | None Available | |
| Interfamily Deed Transfer | -- | -- | |
| Interfamily Deed Transfer | -- | Title Express Inc | |
| Interfamily Deed Transfer | -- | -- | |
| Interfamily Deed Transfer | -- | Title Express | |
| Interfamily Deed Transfer | -- | -- |
Mortgage History
| Date | Status | Loan Amount | Loan Type |
|---|---|---|---|
| Open | $100,000 | Credit Line Revolving | |
| Open | $242,000 | New Conventional | |
| Previous Owner | $70,000 | Credit Line Revolving | |
| Previous Owner | $108,300 | VA | |
| Previous Owner | $141,300 | VA | |
| Previous Owner | $60,000 | Credit Line Revolving | |
| Previous Owner | $330,000 | Reverse Mortgage Home Equity Conversion Mortgage | |
| Previous Owner | $192,199 | New Conventional | |
| Previous Owner | $160,845 | No Value Available |
Property History
| Date | Event | Price | Change | Sq Ft Price |
|---|---|---|---|---|
| 01/05/2023 01/05/23 | Sold | $255,000 | -8.9% | $67 / Sq Ft |
| 11/14/2022 11/14/22 | Pending | -- | -- | -- |
| 11/05/2022 11/05/22 | Price Changed | $279,900 | -6.7% | $73 / Sq Ft |
| 10/17/2022 10/17/22 | Price Changed | $299,900 | -6.3% | $79 / Sq Ft |
| 08/30/2022 08/30/22 | For Sale | $319,900 | +153.9% | $84 / Sq Ft |
| 05/02/2014 05/02/14 | Sold | $126,000 | +3.3% | $23 / Sq Ft |
| 03/31/2014 03/31/14 | Pending | -- | -- | -- |
| 03/20/2014 03/20/14 | For Sale | $122,000 | -- | $22 / Sq Ft |
Tax History Compared to Growth
Tax History
| Year | Tax Paid | Tax Assessment Tax Assessment Total Assessment is a certain percentage of the fair market value that is determined by local assessors to be the total taxable value of land and additions on the property. | Land | Improvement |
|---|---|---|---|---|
| 2024 | $2,922 | $272,600 | $30,400 | $242,200 |
| 2023 | $2,922 | $243,000 | $30,400 | $212,600 |
| 2022 | $2,029 | $203,600 | $30,400 | $173,200 |
| 2021 | $2,152 | $208,000 | $30,400 | $177,600 |
| 2020 | $1,921 | $191,200 | $30,400 | $160,800 |
| 2019 | $1,907 | $191,000 | $30,400 | $160,600 |
| 2018 | $1,827 | $176,100 | $30,400 | $145,700 |
| 2017 | $1,766 | $167,100 | $30,400 | $136,700 |
| 2016 | $1,520 | $154,700 | $30,400 | $124,300 |
| 2014 | $1,270 | $206,000 | $30,400 | $175,600 |
| 2013 | $2,339 | $210,400 | $30,400 | $180,000 |
Agents Affiliated with this Home
-
Tony Hartley

Seller's Agent in 2023
Tony Hartley
CENTURY 21 Bradley Realty, Inc
(260) 704-3660
1 in this area
33 Total Sales
-
Debbie Lucyk

Seller Co-Listing Agent in 2023
Debbie Lucyk
CENTURY 21 Bradley Realty, Inc
(260) 466-3987
1 in this area
179 Total Sales
-
Matthew Suddarth

Buyer's Agent in 2023
Matthew Suddarth
North Eastern Group Realty
(260) 385-6247
1 in this area
146 Total Sales
-
A
Seller's Agent in 2014
Angela Grable
RE/MAX
Map
Source: Indiana Regional MLS
MLS Number: 201408568
APN: 02-08-21-301-008.000-072
- 4837 Dwight Dr
- 5220 Wyndemere Ct
- 4893 Woodway Dr
- 4978 Woodway Dr
- 5355 Woodlea Ave
- 4221 Thorngate Dr
- 5410 Butterfield Dr
- 5317 Stellhorn Rd
- 4654 Schmucker Dr
- 5214 Eicher Dr
- 5325 Eicher Dr
- 4457 Beckstein Dr
- 4903 Forest Grove Dr
- 5230 Meadowbrook Dr
- 5433 Hewitt Ln
- 3732 Stellhorn Rd
- 5372 Meadowbrook Dr
- 5937 Sawmill Woods Ct
- 4101 Darby Dr
- 5207 Trier Rd

