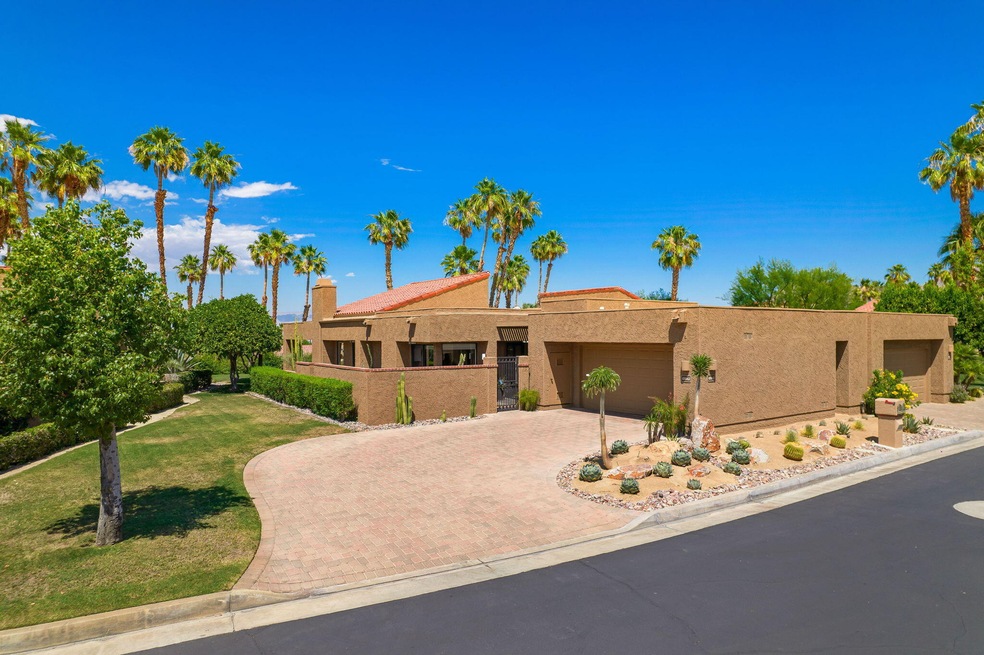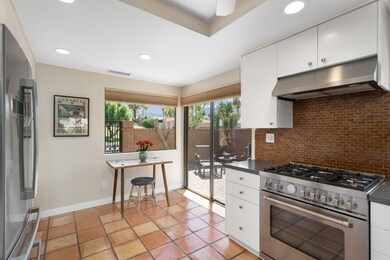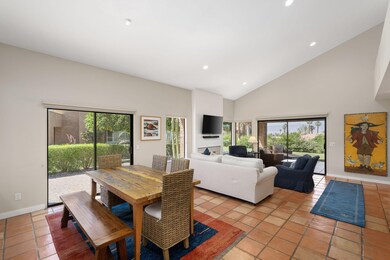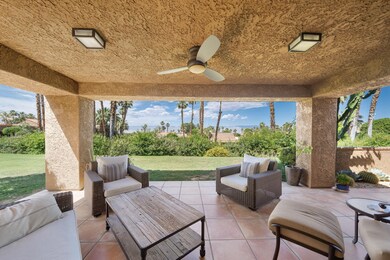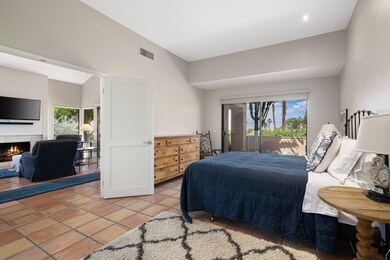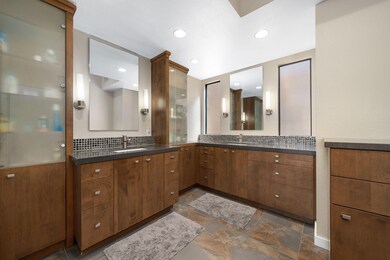
48642 Torrito Ct Palm Desert, CA 92260
Ironwood Country Club NeighborhoodEstimated Value: $776,000 - $958,548
Highlights
- Golf Course Community
- In Ground Pool
- Gated Community
- Palm Desert High School Rated A
- Panoramic View
- Updated Kitchen
About This Home
As of June 2021Located high on the hill in prestigious Ironwood Country Club overlooking the valley. The elevated lot and the large wrap around paver patios provide great mountain views from both the front and rear and there is plenty of room for outdoor dining. Both bedrooms have their own private bath and there is a half bath for guests. The separate den/office can double up as a third bedroom. From the custom front door to the Bosch and Bertazzoni appliances to the built in barbecue, this home has been exceptionally remodeled. High ceilings and a great room design create a very light and roomy atmosphere. Ironwood Country Club offers golf, tennis, pickleball, fitness and dining. Ironwood CC requires separate , membership. The HOA includes cable tv, wifi and 24 hour security.
Last Agent to Sell the Property
Phyllis Cyphers and Associates
Desert Sotheby's International Realty License #01810454 Listed on: 06/01/2021

Last Buyer's Agent
Janice Kaminsky
Berkshire Hathaway HomeServices California Properties License #01298642
Property Details
Home Type
- Condominium
Est. Annual Taxes
- $10,112
Year Built
- Built in 1983
Lot Details
- South Facing Home
- Level Lot
HOA Fees
- $705 Monthly HOA Fees
Property Views
- Panoramic
- Mountain
Home Design
- Stucco Exterior
Interior Spaces
- 1,745 Sq Ft Home
- 1-Story Property
- Partially Furnished
- Gas Fireplace
- Living Room with Fireplace
- Dining Room
- Den
- Tile Flooring
Kitchen
- Galley Kitchen
- Updated Kitchen
- Breakfast Area or Nook
- Breakfast Bar
- Gas Range
- Microwave
- Dishwasher
- Granite Countertops
Bedrooms and Bathrooms
- 2 Bedrooms
- Retreat
- Walk-In Closet
- Remodeled Bathroom
Laundry
- Laundry in Garage
- Dryer
- Washer
Parking
- 2 Car Attached Garage
- Garage Door Opener
- Driveway
Pool
- In Ground Pool
- In Ground Spa
Utilities
- Forced Air Heating and Cooling System
- Heating System Uses Natural Gas
- Cable TV Available
Additional Features
- Wrap Around Porch
- Ground Level
Listing and Financial Details
- Assessor Parcel Number 655150019
Community Details
Overview
- Association fees include cable TV, trash
- Ironwood Country Club Subdivision
- Community Lake
- Greenbelt
- Planned Unit Development
Recreation
- Golf Course Community
- Community Pool
- Community Spa
Pet Policy
- Pet Restriction
- Call for details about the types of pets allowed
Security
- 24 Hour Access
- Gated Community
Ownership History
Purchase Details
Purchase Details
Home Financials for this Owner
Home Financials are based on the most recent Mortgage that was taken out on this home.Purchase Details
Purchase Details
Home Financials for this Owner
Home Financials are based on the most recent Mortgage that was taken out on this home.Purchase Details
Purchase Details
Purchase Details
Purchase Details
Home Financials for this Owner
Home Financials are based on the most recent Mortgage that was taken out on this home.Purchase Details
Home Financials for this Owner
Home Financials are based on the most recent Mortgage that was taken out on this home.Purchase Details
Purchase Details
Purchase Details
Similar Homes in Palm Desert, CA
Home Values in the Area
Average Home Value in this Area
Purchase History
| Date | Buyer | Sale Price | Title Company |
|---|---|---|---|
| Steven Globerman And Daryl Madill Family Trus | -- | -- | |
| Globerman Steven | $750,000 | Lawyers Title | |
| Alamano Thomas M | -- | None Available | |
| Alamano Thomas | $535,000 | Orange Coast Title Company | |
| Helen Suriano Williams Trust | -- | None Available | |
| Suriano Williams Peter | $575,000 | Orange Coast Title Co | |
| Daniels Terry L | $525,000 | -- | |
| Mintie James Martin | -- | American Title Co | |
| Mintie James M | -- | -- | |
| Mintie Kevin J | -- | -- | |
| Mintie Kevin J | -- | -- |
Mortgage History
| Date | Status | Borrower | Loan Amount |
|---|---|---|---|
| Previous Owner | Alamano Thomas M | $50,000 | |
| Previous Owner | Mintie James Martin | $184,500 | |
| Previous Owner | Mintie James Martin | $185,000 |
Property History
| Date | Event | Price | Change | Sq Ft Price |
|---|---|---|---|---|
| 06/17/2021 06/17/21 | Sold | $750,000 | +0.1% | $430 / Sq Ft |
| 06/14/2021 06/14/21 | Pending | -- | -- | -- |
| 06/01/2021 06/01/21 | For Sale | $749,000 | +40.0% | $429 / Sq Ft |
| 03/14/2016 03/14/16 | Sold | $535,000 | -7.0% | $307 / Sq Ft |
| 02/13/2016 02/13/16 | Pending | -- | -- | -- |
| 09/16/2015 09/16/15 | For Sale | $575,000 | -- | $330 / Sq Ft |
Tax History Compared to Growth
Tax History
| Year | Tax Paid | Tax Assessment Tax Assessment Total Assessment is a certain percentage of the fair market value that is determined by local assessors to be the total taxable value of land and additions on the property. | Land | Improvement |
|---|---|---|---|---|
| 2023 | $10,112 | $780,300 | $275,706 | $504,594 |
| 2022 | $6,917 | $538,124 | $134,528 | $403,596 |
| 2021 | $6,748 | $527,574 | $131,891 | $395,683 |
| 2020 | $6,624 | $522,165 | $130,539 | $391,626 |
| 2019 | $6,501 | $511,928 | $127,980 | $383,948 |
| 2018 | $6,380 | $501,891 | $125,472 | $376,419 |
| 2017 | $6,904 | $545,700 | $136,425 | $409,275 |
| 2016 | $4,760 | $364,000 | $109,000 | $255,000 |
| 2015 | $4,389 | $327,000 | $98,000 | $229,000 |
| 2014 | -- | $341,000 | $102,000 | $239,000 |
Agents Affiliated with this Home
-
Phyllis Cyphers and Associates
P
Seller's Agent in 2021
Phyllis Cyphers and Associates
Desert Sotheby's International Realty
(760) 797-8000
24 in this area
62 Total Sales
-
J
Buyer's Agent in 2021
Janice Kaminsky
Berkshire Hathaway HomeServices California Properties
-
M
Seller's Agent in 2016
Marilyn Ford
Ford Properties @ Ironwood
-
D
Buyer's Agent in 2016
Dave Alexander
Map
Source: California Desert Association of REALTORS®
MLS Number: 219062884
APN: 655-150-019
- 48629 Sundrop Ct
- 48637 Wolfberry Ct
- 48628 Sundrop Ct
- 72930 Mesa View Dr
- 48551 Shady View Dr
- 48700 N View Dr
- 48440 Racquet Ln
- 48571 N View Dr
- 72687 Spyglass Ln
- 48320 Beverly Dr
- 48365 Alan Cir
- 1126 Lake Vista
- 1128 Lake Vista
- 1134 Lake Vista
- 73131 Galleria Ct
- 73207 Ribbonwood Ct
- 72950 Clay Ct
- 48405 Mirador Ct
- 73042 Galleria Ct
- 49257 Jfk Trail
- 48642 Torrito Ct
- 48644 Torrito Ct
- 48638 Torrito Ct
- 73118 Carrizo Cir
- 73120 Carrizo Cir
- 48643 Torrito Ct
- 48641 Torrito Ct
- 48634 Torrito Ct
- 73122 Carrizo Cir
- 48639 Torrito Ct
- 48632 Torrito Ct
- 48642 Wolfberry Ct
- 48646 Wolfberry Ct
- 48644 Wolfberry Ct
- 48648 Wolfberry Ct
- 48631 Sundrop Ct
- 48640 Wolfberry Ct
- 48637 Torrito Ct
- 48650 Wolfberry Ct
- 48625 Sundrop Ct
