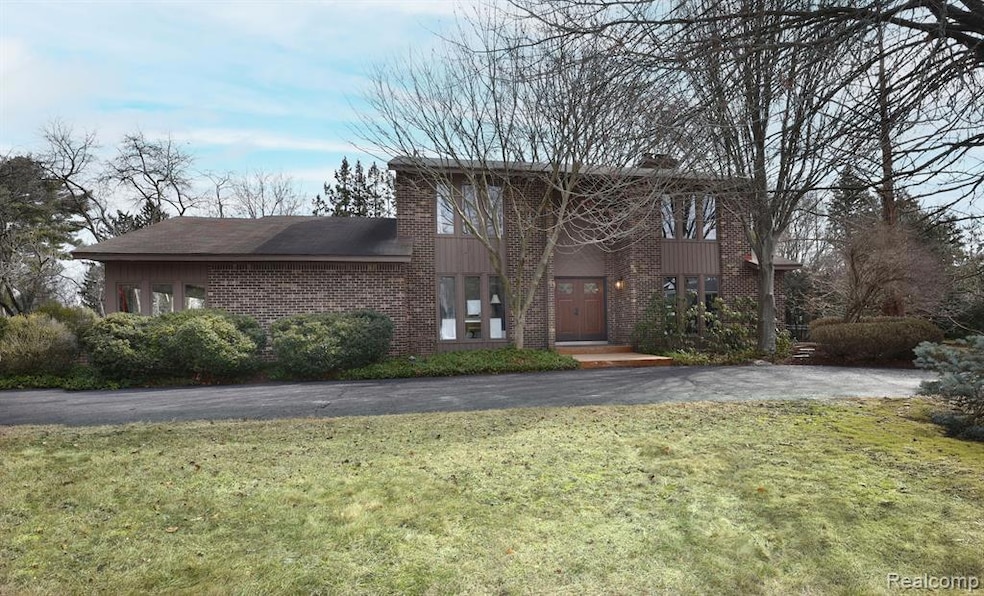MULTIPLE OFFERS....ALL OFFERS DUE BY NOON ON 3/17. Step into this irresistible 4-bedroom colonial —a rare one in today’s tight market! Imagine thriving in wide-open spaces that flow effortlessly, like the inviting living room centered around a stunning two-sided fireplace, re-worked in 2024 with a 5-year warranty, where beautiful flooring adds warmth and elegance, or the expansive kitchen with its 2015-upgraded island, sleek Corian counters, and bright natural light—perfect for culinary creations and gatherings. Picture yourself kicking off shoes in the huge mudroom, a functional space with large windows, built-in storage, and a cozy bench area—perfect for keeping life organized. Retreat to the luxurious primary suite with large windows, a cozy fireplace, and a spa-like ensuite featuring a new dual vanity (2025) and glass shower. The modern hall bath, beautifully redone in 2015 with a double vanity, and airy additional bedrooms offer space for everyone. The freshly painted interior and gorgeous new front door (2025) welcome you home, while the massive finished lower level is your entertainment hub. Step outside to the fenced backyard oasis, where a private pool and hot tub await with a new oversized gas heater and a new Jacuzzi pump, complemented by an awesome covered gazebo for year-round enjoyment and a large grassy yard. With convenient first-floor laundry, a side-entrance garage, 12-year-old furnace, 5-year-old A/C, and stunning 2015 Armstrong hickory floors throughout the main level, this home’s ready for you—don’t miss out!

