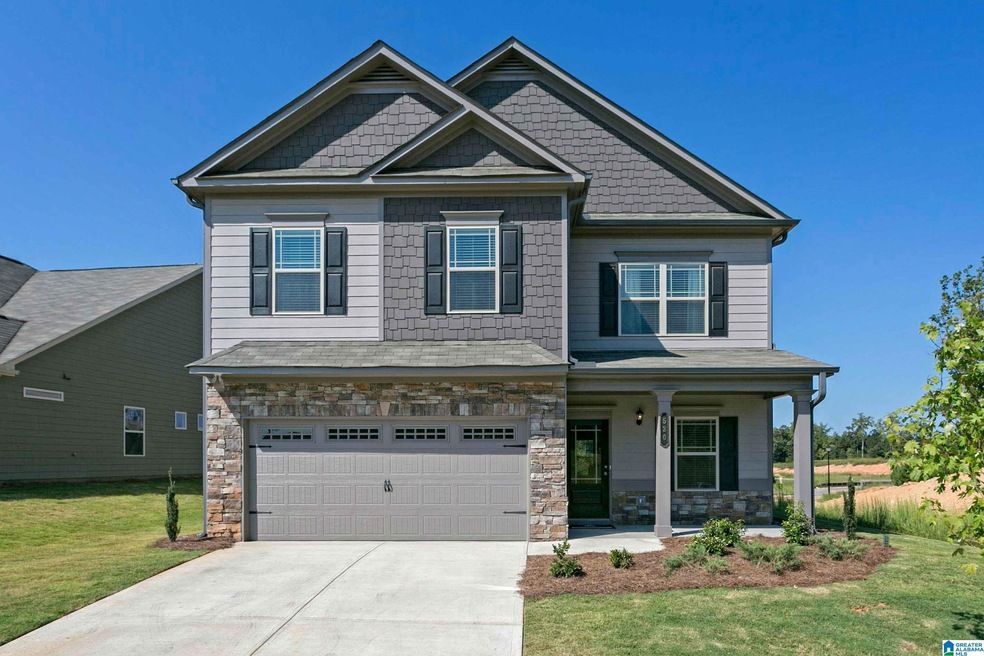
4865 Mae Beth Cir Mount Olive, AL 35117
Highlights
- Loft
- Home Office
- Breakfast Room
- Stone Countertops
- Covered patio or porch
- Stainless Steel Appliances
About This Home
As of September 2022Our top-selling plan, the Buffington delights with its massive second-floor owner's suite privately tucked away on the same level as its additional bedroom and spacious loft. Unexpected luxuries on the first floor include a planning desk, mud room, and kitchen island open to the family room and a lovely study off the main entrance. Note: Photos are representations of similar models. Colors and finishes will vary!
Home Details
Home Type
- Single Family
Est. Annual Taxes
- $1,200
Year Built
- Built in 2022 | Under Construction
Parking
- 2 Car Attached Garage
- Front Facing Garage
Home Design
- Brick Exterior Construction
- Slab Foundation
- Vinyl Siding
Interior Spaces
- 2-Story Property
- Recessed Lighting
- Breakfast Room
- Home Office
- Loft
Kitchen
- Stainless Steel Appliances
- Stone Countertops
Flooring
- Carpet
- Laminate
Bedrooms and Bathrooms
- 2 Bedrooms
- Primary Bedroom Upstairs
- Walk-In Closet
- Bathtub and Shower Combination in Primary Bathroom
- Garden Bath
Laundry
- Laundry Room
- Laundry on upper level
- Washer and Electric Dryer Hookup
Schools
- Gardendale Elementary School
- Bragg Middle School
- Gardendale High School
Utilities
- Heating Available
- Underground Utilities
- Electric Water Heater
Additional Features
- Covered patio or porch
- 6,098 Sq Ft Lot
Community Details
- Neighborhood Management Association, Phone Number (205) 877-9480
Listing and Financial Details
- Visit Down Payment Resource Website
- Tax Lot 118
Similar Homes in Mount Olive, AL
Home Values in the Area
Average Home Value in this Area
Property History
| Date | Event | Price | Change | Sq Ft Price |
|---|---|---|---|---|
| 06/22/2025 06/22/25 | Price Changed | $399,000 | -0.3% | $153 / Sq Ft |
| 06/06/2025 06/06/25 | Price Changed | $400,000 | +2.6% | $154 / Sq Ft |
| 06/03/2025 06/03/25 | For Sale | $390,000 | +15.8% | $150 / Sq Ft |
| 09/26/2022 09/26/22 | Sold | $336,790 | 0.0% | $132 / Sq Ft |
| 03/08/2022 03/08/22 | Pending | -- | -- | -- |
| 03/08/2022 03/08/22 | For Sale | $336,790 | -- | $132 / Sq Ft |
Tax History Compared to Growth
Tax History
| Year | Tax Paid | Tax Assessment Tax Assessment Total Assessment is a certain percentage of the fair market value that is determined by local assessors to be the total taxable value of land and additions on the property. | Land | Improvement |
|---|---|---|---|---|
| 2024 | $1,946 | $43,440 | -- | -- |
| 2022 | $451 | $0 | $0 | $0 |
Agents Affiliated with this Home
-
Robb Williams

Seller's Agent in 2025
Robb Williams
eXp Realty, LLC Central
(205) 218-1751
3 in this area
47 Total Sales
-
Richard Sluznis

Seller's Agent in 2022
Richard Sluznis
SDH Alabama LLC
(240) 338-7448
34 in this area
140 Total Sales
-
Katherine Robinson
K
Seller Co-Listing Agent in 2022
Katherine Robinson
SDH Alabama LLC
(205) 747-5391
19 in this area
134 Total Sales
Map
Source: Greater Alabama MLS
MLS Number: 1313126
APN: 14-00-17-1-000-001.046
- 993 Wren Way
- 1041 Cherry Blossom Ln
- 1018 Cherry Blossom Ln
- 4420 Longwood Dr
- 879 Brookline Rd
- 765 Brookline Cir
- 1355 Woodridge Place
- 1352 Woodridge Place
- 4756 Hand Ln
- 5300 Pinecrest Dr
- 4674 Northridge Dr
- 4209 Hathaway Ln
- 5113 Biddle Cir Unit Lot
- 1327 Mountain Ln
- 1310 Mountain Ln
- 569 Springdale Rd
- 1390 Mountain Ln
- 4563 Shady Grove Ln
- 606 Hartsfield Dr
- 4515 Shady Grove Ln Unit 2
