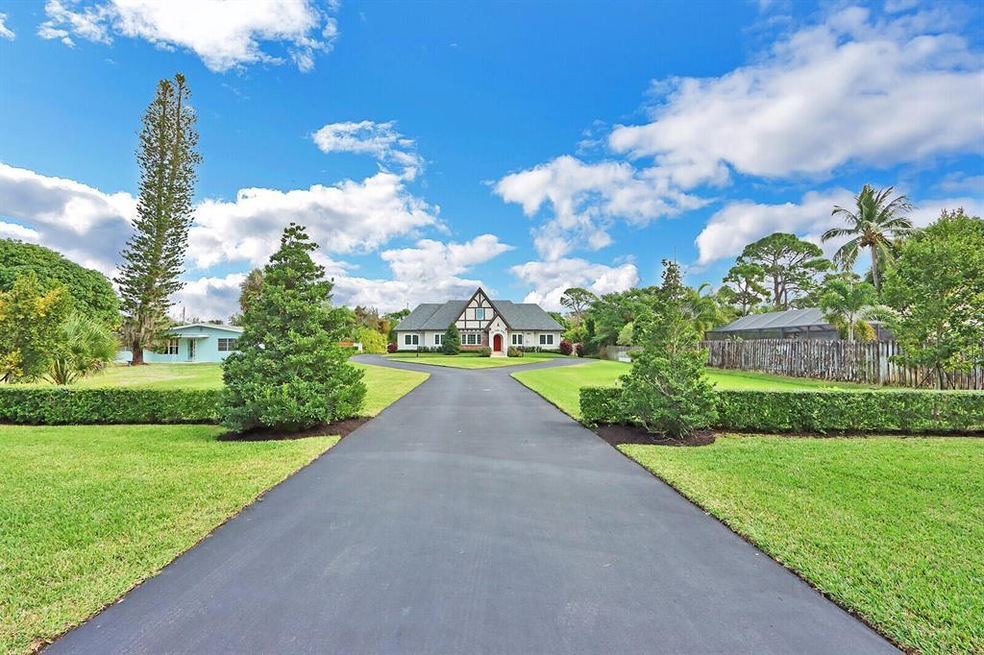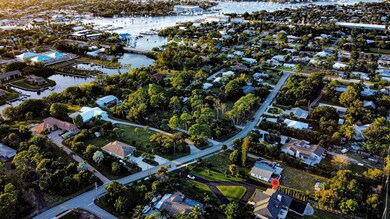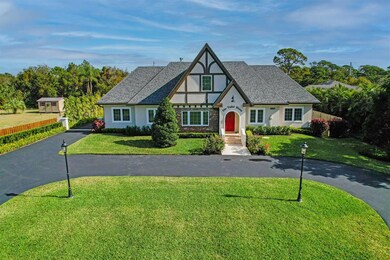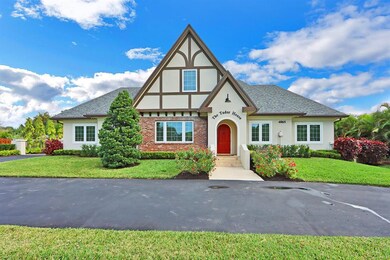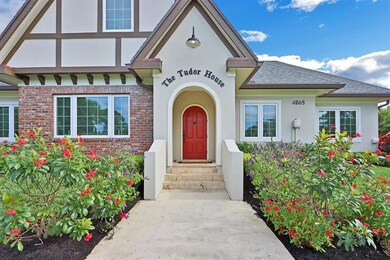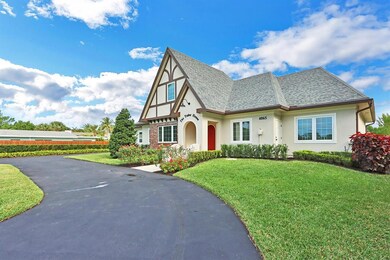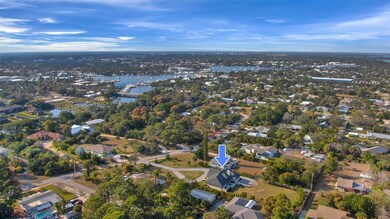
4865 SE Manatee Cove Rd Stuart, FL 34997
Highlights
- Boat Ramp
- RV Access or Parking
- Room in yard for a pool
- South Fork High School Rated A-
- 37,522 Sq Ft lot
- Vaulted Ceiling
About This Home
As of December 2023Live the true Florida Lifestyle in this immaculate and private executive Tudor home! RARELY AVAILABLE NEARLY 1 ACRE LOT (0.86 acres) in the popular EAST STUART NON-HOA Family Friendly Boating Community of Rocky Point! The newly added 4th bed/bath suite located on the 2nd floor is perfect for your guest/mother-in-law. Keep your boat, RV and other toys on your land with room to spare. Conveniently located just 3 minutes from a Public Boat Ramp, several parks and the Manatee Pocket (home to several Dock-and-Dine Restaurants such as Twisted Tuna, Shrimpers and Manatee Island). This amazing East Location allows you to boat from the ramp to the Ocean in about 15 minutes with NO FIXED BRIDGES. This classic Tudor inspired newly finished home is immaculate!! See Supplement for More Info!
Home Details
Home Type
- Single Family
Est. Annual Taxes
- $7,020
Year Built
- Built in 2018
Lot Details
- 0.86 Acre Lot
- Fenced
Parking
- 2 Car Attached Garage
- Garage Door Opener
- Circular Driveway
- RV Access or Parking
Home Design
- Frame Construction
- Shingle Roof
- Composition Roof
Interior Spaces
- 2,552 Sq Ft Home
- 2-Story Property
- Built-In Features
- Vaulted Ceiling
- Ceiling Fan
- Fireplace
- Blinds
- French Doors
- Great Room
- Family Room
- Combination Dining and Living Room
- Garden Views
- Attic
Kitchen
- Electric Range
- Microwave
- Ice Maker
- Dishwasher
- Disposal
Flooring
- Wood
- Carpet
- Slate Flooring
- Terrazzo
Bedrooms and Bathrooms
- 4 Bedrooms
- Split Bedroom Floorplan
- Walk-In Closet
- Dual Sinks
- Separate Shower in Primary Bathroom
Laundry
- Laundry Room
- Dryer
- Washer
Home Security
- Impact Glass
- Fire and Smoke Detector
Outdoor Features
- Room in yard for a pool
- Patio
Utilities
- Central Heating and Cooling System
- Electric Water Heater
- Cable TV Available
Listing and Financial Details
- Assessor Parcel Number 503841001002000308
Community Details
Overview
- Port Salerno Subdivision
Recreation
- Boat Ramp
- Boating
- Trails
Ownership History
Purchase Details
Home Financials for this Owner
Home Financials are based on the most recent Mortgage that was taken out on this home.Purchase Details
Home Financials for this Owner
Home Financials are based on the most recent Mortgage that was taken out on this home.Purchase Details
Home Financials for this Owner
Home Financials are based on the most recent Mortgage that was taken out on this home.Purchase Details
Home Financials for this Owner
Home Financials are based on the most recent Mortgage that was taken out on this home.Purchase Details
Similar Homes in the area
Home Values in the Area
Average Home Value in this Area
Purchase History
| Date | Type | Sale Price | Title Company |
|---|---|---|---|
| Warranty Deed | $999,000 | None Listed On Document | |
| Warranty Deed | $967,500 | Mathison Whittles Llp | |
| Warranty Deed | $101,000 | None Available | |
| Warranty Deed | $85,500 | South Florida Title Svcs Inc | |
| Deed | $17,500 | -- |
Mortgage History
| Date | Status | Loan Amount | Loan Type |
|---|---|---|---|
| Previous Owner | $774,000 | New Conventional | |
| Previous Owner | $53,300 | Unknown |
Property History
| Date | Event | Price | Change | Sq Ft Price |
|---|---|---|---|---|
| 12/01/2023 12/01/23 | Sold | $999,000 | 0.0% | $392 / Sq Ft |
| 08/30/2023 08/30/23 | For Sale | $999,000 | 0.0% | $392 / Sq Ft |
| 06/08/2022 06/08/22 | Rented | $6,000 | -7.7% | -- |
| 06/03/2022 06/03/22 | Under Contract | -- | -- | -- |
| 05/12/2022 05/12/22 | For Rent | $6,500 | 0.0% | -- |
| 05/06/2022 05/06/22 | Sold | $967,500 | 0.0% | $379 / Sq Ft |
| 05/06/2022 05/06/22 | Sold | $967,500 | -1.8% | $379 / Sq Ft |
| 04/06/2022 04/06/22 | Pending | -- | -- | -- |
| 04/06/2022 04/06/22 | Pending | -- | -- | -- |
| 02/10/2022 02/10/22 | For Sale | $985,000 | -1.4% | $386 / Sq Ft |
| 02/04/2021 02/04/21 | For Sale | $999,111 | +889.2% | $392 / Sq Ft |
| 07/19/2016 07/19/16 | Sold | $101,000 | -4.7% | $3 / Sq Ft |
| 06/19/2016 06/19/16 | Pending | -- | -- | -- |
| 12/18/2015 12/18/15 | For Sale | $106,000 | +24.0% | $3 / Sq Ft |
| 04/10/2013 04/10/13 | Sold | $85,500 | -4.5% | $2 / Sq Ft |
| 03/11/2013 03/11/13 | Pending | -- | -- | -- |
| 09/20/2012 09/20/12 | For Sale | $89,500 | -- | $2 / Sq Ft |
Tax History Compared to Growth
Tax History
| Year | Tax Paid | Tax Assessment Tax Assessment Total Assessment is a certain percentage of the fair market value that is determined by local assessors to be the total taxable value of land and additions on the property. | Land | Improvement |
|---|---|---|---|---|
| 2024 | $13,926 | $654,192 | -- | -- |
| 2023 | $13,926 | $809,950 | $809,950 | $509,950 |
| 2022 | $8,287 | $399,459 | $0 | $0 |
| 2021 | $7,020 | $363,145 | $0 | $0 |
| 2020 | $6,511 | $397,590 | $185,000 | $212,590 |
| 2019 | $6,131 | $380,620 | $185,000 | $195,620 |
| 2018 | $1,663 | $95,000 | $95,000 | $0 |
| 2017 | $1,598 | $95,000 | $95,000 | $0 |
| 2016 | $1,555 | $105,000 | $105,000 | $0 |
| 2015 | $1,116 | $106,000 | $106,000 | $0 |
| 2014 | $1,116 | $68,000 | $68,000 | $0 |
Agents Affiliated with this Home
-
Alexander Haigh

Seller's Agent in 2023
Alexander Haigh
EXP Realty LLC
(772) 932-5941
28 in this area
388 Total Sales
-
Brian Pruitt
B
Seller Co-Listing Agent in 2023
Brian Pruitt
EXP Realty LLC
(561) 774-5151
4 in this area
47 Total Sales
-
Candace Ortiz

Seller's Agent in 2022
Candace Ortiz
Serhant
(561) 685-7368
4 in this area
60 Total Sales
-
Veronica Russo

Seller Co-Listing Agent in 2022
Veronica Russo
Serhant
(561) 371-7277
3 in this area
71 Total Sales
-
Aaron Braunstein

Buyer's Agent in 2022
Aaron Braunstein
One Sotheby's International Realty
(772) 678-0358
9 in this area
70 Total Sales
-
James Weix, PA
J
Seller's Agent in 2016
James Weix, PA
The Keyes Company - Stuart
(772) 341-2941
1 in this area
31 Total Sales
Map
Source: BeachesMLS
MLS Number: R10776081
APN: 50-38-41-001-002-00030-8
- 4975 SE Manatee Cove Rd
- 000 SE Anchorage Dr
- 5070 SE Hanson Cir
- 4761 SE Binnacle Way Unit 108
- 4885 SE Capstan Ave Unit E28
- 5110 SE Hanson Cir
- 4873 SE Pilot Way
- 5090 SE Hanson Cir
- 4707 SE Manatee Way
- 4701 SE Manatee Way
- 4692 SE Manatee Way
- 4732 SE Starling Way
- 5264 SE Horseshoe Point Rd
- 4742 Starling Way
- 4488 SE Chelsea Cir
- 4552 SE Chelsea Cir
- 5273 SE Tall Pines Way
- 5353 SE Miles Grant Rd Unit 104
- 5353 SE Miles Grant Rd Unit 105
- 5393 SE Miles Grant Rd Unit A203
