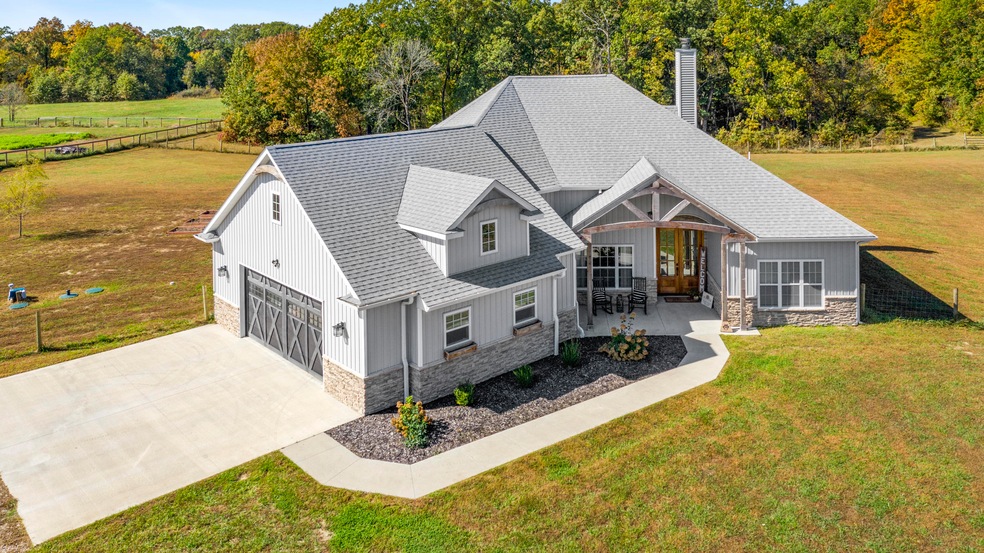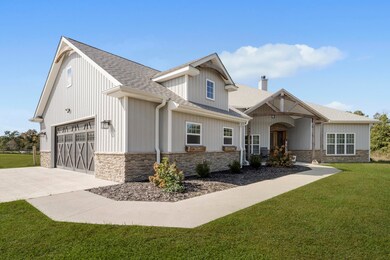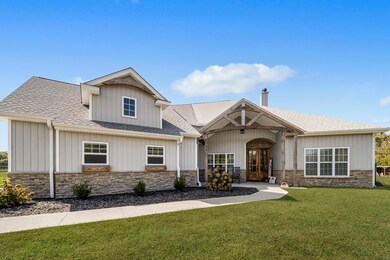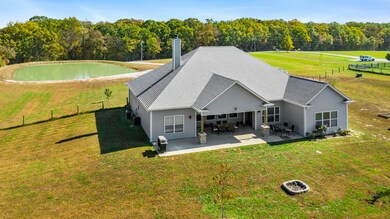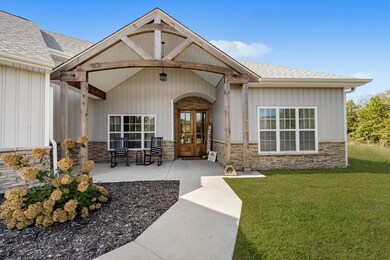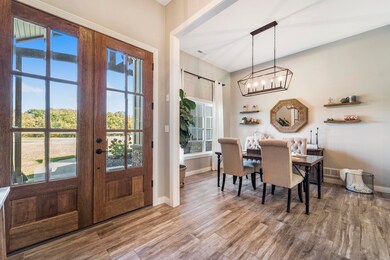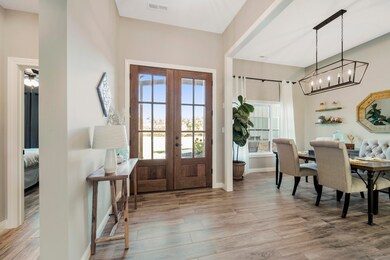
4865 Yeager Rd Columbia, MO 65202
Estimated Value: $359,000 - $559,185
Highlights
- Home fronts a pond
- Ranch Style House
- Hydromassage or Jetted Bathtub
- Smithton Middle School Rated A-
- Partially Wooded Lot
- Granite Countertops
About This Home
As of March 2020Gorgeous, country home with craftsman features nestled on 10 acres with a nice mix of woods and open land including a 15' deep pond. Grand, double front doors, and 12' ceilings greet you upon entry with wood tile flooring throughout entire home. Living room is highlighted by the brick wood burning fireplace and broad expanse of windows framing the peaceful backyard with wooded backdrop. Beautifully appointed kitchen with soft-close cabinetry, granite counter-tops, stainless steel appliances including a gas range with hood, farm-house sink, tiled backsplash, walk-in pantry with slider barn door, and conveniently located formal dining as well as breakfast room with window bench seating. Lavish master bedroom with vaulted ceiling and ensuite including dual sink vanity with granite top, jetted tub, custom dual head tiled shower, and walk-in closet with built-in drawers. Split bedroom design with 2 additional bedrooms sharing a Jack-and-Jill bathroom each with large closet. Mud room is nicely equipped with custom built lockers and separate utility room consisting of w/d hookups, utility sink, and custom dog shower. Over-sized two-car attached garage with built-in concrete safe room for added peace of mind. This picturesque setting can be thoroughly enjoyed from either the covered front porch overlooking the pond, the extensive back covered patio with dramatic vaulted ceiling or with a leisurely stroll through the woods. Just outside of city limits in Columbia Public school District with quick access to I-70, shopping, and restaurants.
Last Agent to Sell the Property
House of Brokers Realty, Inc. License #1999022741 Listed on: 01/23/2020
Home Details
Home Type
- Single Family
Est. Annual Taxes
- $3,705
Year Built
- Built in 2017
Lot Details
- 10.03 Acre Lot
- Home fronts a pond
- East Facing Home
- Partially Fenced Property
- Wire Fence
- Level Lot
- Partially Wooded Lot
- Zoning described as A-2 Agriculture- (Res)
Parking
- 2 Car Attached Garage
- Garage Door Opener
- Dirt Driveway
Home Design
- Ranch Style House
- Traditional Architecture
- Concrete Foundation
- Slab Foundation
- Poured Concrete
- Architectural Shingle Roof
- Stone Veneer
- Vinyl Construction Material
Interior Spaces
- 2,439 Sq Ft Home
- Wired For Sound
- Ceiling Fan
- Paddle Fans
- Wood Burning Fireplace
- Screen For Fireplace
- Vinyl Clad Windows
- Living Room with Fireplace
- Breakfast Room
- Formal Dining Room
- First Floor Utility Room
- Utility Room
Kitchen
- Gas Range
- Microwave
- Dishwasher
- Kitchen Island
- Granite Countertops
- Utility Sink
- Disposal
Flooring
- Carpet
- Tile
Bedrooms and Bathrooms
- 3 Bedrooms
- Split Bedroom Floorplan
- Walk-In Closet
- Hydromassage or Jetted Bathtub
- Bathtub with Shower
- Shower Only
Laundry
- Laundry on main level
- Washer and Dryer Hookup
Home Security
- Home Security System
- Smart Thermostat
- Fire and Smoke Detector
Outdoor Features
- Covered patio or porch
Schools
- West Boulevard Elementary School
- West Middle School
- Hickman High School
Utilities
- Forced Air Heating and Cooling System
- Programmable Thermostat
- Propane
- Municipal Utilities District Water
- Septic Tank
- Satellite Dish
- Cable TV Available
Community Details
- No Home Owners Association
- Built by Adamson
- Columbia Subdivision
Listing and Financial Details
- Assessor Parcel Number 1170030000160001
Ownership History
Purchase Details
Purchase Details
Home Financials for this Owner
Home Financials are based on the most recent Mortgage that was taken out on this home.Purchase Details
Home Financials for this Owner
Home Financials are based on the most recent Mortgage that was taken out on this home.Similar Homes in Columbia, MO
Home Values in the Area
Average Home Value in this Area
Purchase History
| Date | Buyer | Sale Price | Title Company |
|---|---|---|---|
| Costello Josh | -- | Boone Central Title | |
| Harrell Theodore R | -- | Boone Central Title Company | |
| Conyers Joshua Dean | -- | Boone Central Title Co |
Mortgage History
| Date | Status | Borrower | Loan Amount |
|---|---|---|---|
| Previous Owner | Harrell Theodore R | $102,299 | |
| Previous Owner | Harrell Theodore R | $369,984 | |
| Previous Owner | Harrell Theodore R | $369,750 | |
| Previous Owner | Conyers Joshua | $100,995 | |
| Previous Owner | Conyres Joshua Dean | $330,000 | |
| Previous Owner | Conyers Joshua Dean | $300,000 |
Property History
| Date | Event | Price | Change | Sq Ft Price |
|---|---|---|---|---|
| 03/27/2020 03/27/20 | Sold | -- | -- | -- |
| 02/26/2020 02/26/20 | Pending | -- | -- | -- |
| 01/23/2020 01/23/20 | For Sale | $509,900 | -- | $209 / Sq Ft |
Tax History Compared to Growth
Tax History
| Year | Tax Paid | Tax Assessment Tax Assessment Total Assessment is a certain percentage of the fair market value that is determined by local assessors to be the total taxable value of land and additions on the property. | Land | Improvement |
|---|---|---|---|---|
| 2024 | $3,806 | $52,016 | $3,908 | $48,108 |
| 2023 | $3,774 | $52,016 | $3,908 | $48,108 |
| 2022 | $3,494 | $48,178 | $3,908 | $44,270 |
| 2021 | $3,499 | $48,178 | $3,908 | $44,270 |
| 2020 | $3,705 | $48,178 | $3,908 | $44,270 |
| 2019 | $3,705 | $48,178 | $3,908 | $44,270 |
| 2018 | $3,729 | $0 | $0 | $0 |
| 2017 | $15 | $194 | $194 | $0 |
| 2016 | $18 | $194 | $194 | $0 |
| 2015 | $14 | $194 | $194 | $0 |
| 2014 | -- | $463 | $463 | $0 |
Agents Affiliated with this Home
-
Jackie Bulgin
J
Seller's Agent in 2020
Jackie Bulgin
House of Brokers Realty, Inc.
(573) 999-6528
379 Total Sales
-
Shannon Drewing
S
Seller Co-Listing Agent in 2020
Shannon Drewing
House of Brokers Realty, Inc.
(573) 864-7863
312 Total Sales
-
Jen McCallister
J
Buyer's Agent in 2020
Jen McCallister
573 Realty, LLC
(573) 999-3983
156 Total Sales
Map
Source: Columbia Board of REALTORS®
MLS Number: 390300
APN: 11-700-30-00-016-00-01
- 4300 W East Ridge Rd
- 0 N Locust Grove Church Rd
- 4.91 ACRES N Locust Grove Church Rd
- 7751 W Old Barclay Creek Ln
- 3900 N Meyerson Dr
- 2610 Spanish Bay Dr
- 1785 N Corbet Dr
- LOT 133 Corbet Dr
- 8900 W Graham Rd
- 2701 Poppy Way
- 2205 Sunflower St
- 1680 W Fenton Rd
- 6950 W Sugar Creek Dr
- 0000 Barberry Ave
- 5435 N Creasy Springs Rd
- 2212 Iris Dr
- 8605 N Cedar Ct
- 21.7 ACRES N Cindy Ln
- 1311 Cynthia Dr
- 2001 Iris Dr
- 4865 Yeager Rd
- 5000 N Thunder Ln
- 4951 Yeager Rd
- 5060 N Thunder Ln
- 5001 N Thunder Ln
- 4655 Yeager Rd
- 4655 Yeager Rd
- 5500 W Bittergreen Ln
- 5141 Yeager Rd
- 5696 W Hatton Chapel Rd
- 5053 N Thunder Ln
- 5555 W Bittergreen Ln
- 4970 N Thunder Ln
- 5485 W Bittergreen Ln
- 5550 W Hatton Chapel Rd
- 4601 Yeager Rd
- 5740 W Hatton Chapel Rd
- 4658 Yeager Rd
- 5900 W Hatton Chapel Rd
- 5010 N Griffitts Ln
