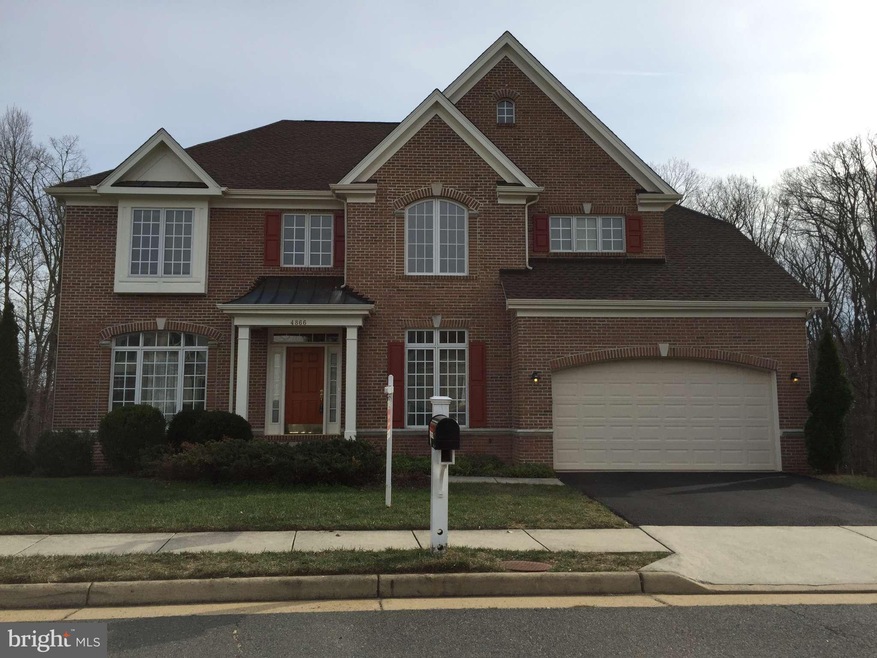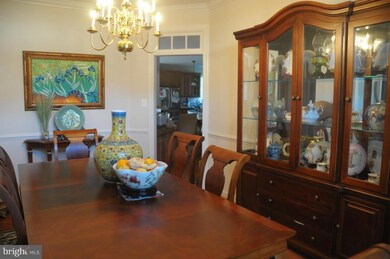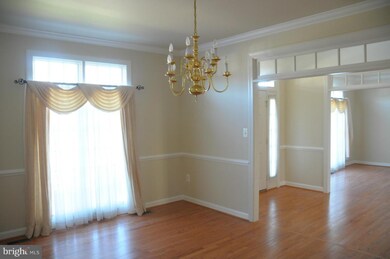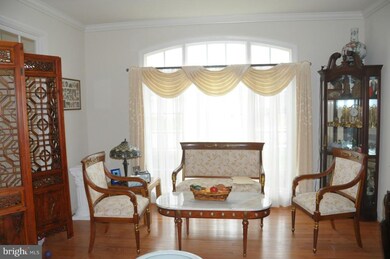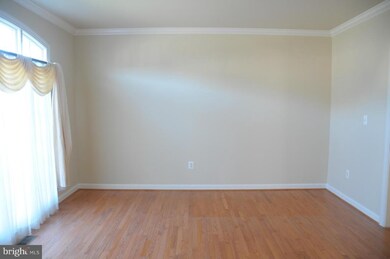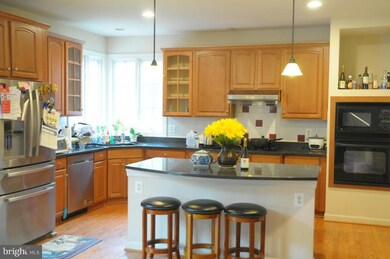
4866 Autumn Glory Way Chantilly, VA 20151
Poplar Tree NeighborhoodEstimated Value: $1,269,000 - $1,536,000
Highlights
- Eat-In Gourmet Kitchen
- Open Floorplan
- Two Story Ceilings
- Poplar Tree Elementary Rated A
- Colonial Architecture
- Wood Flooring
About This Home
As of March 2017Elegant Brick Front Colonial in Sought-after community. Marvelous floorplan with huge deck back to parkland($50K Lot premium). Gourmet kitchen with nice upgraded Ref. Dishwasher, Granite Counters & Island. Hardwood flooring in most of main level.Extensive basement finish includes wetbar, rec room, game room, media room, 5th Bedroom & full bathroom. Fresh painted. New roof(2016),2 newer HVAC(2012).
Last Agent to Sell the Property
W Realty & Services, Inc. License #0225063620 Listed on: 02/21/2017
Home Details
Home Type
- Single Family
Est. Annual Taxes
- $10,394
Year Built
- Built in 2002
Lot Details
- 0.29 Acre Lot
- Property is in very good condition
- Property is zoned 120
HOA Fees
- $57 Monthly HOA Fees
Parking
- 2 Car Attached Garage
- Garage Door Opener
- On-Street Parking
Home Design
- Colonial Architecture
- Brick Exterior Construction
- Asphalt Roof
Interior Spaces
- Property has 3 Levels
- Open Floorplan
- Wet Bar
- Chair Railings
- Two Story Ceilings
- 1 Fireplace
- Window Treatments
- Entrance Foyer
- Family Room Off Kitchen
- Living Room
- Breakfast Room
- Dining Room
- Den
- Game Room
- Utility Room
- Wood Flooring
Kitchen
- Eat-In Gourmet Kitchen
- Built-In Oven
- Cooktop
- Microwave
- Ice Maker
- Dishwasher
- Kitchen Island
- Upgraded Countertops
- Disposal
Bedrooms and Bathrooms
- 5 Bedrooms
- En-Suite Primary Bedroom
- En-Suite Bathroom
- 4.5 Bathrooms
Laundry
- Laundry Room
- Dryer
- Washer
Finished Basement
- Basement Fills Entire Space Under The House
- Connecting Stairway
- Rear Basement Entry
- Natural lighting in basement
Schools
- Poplar Tree Elementary School
- Rocky Run Middle School
- Chantilly High School
Utilities
- Humidifier
- Forced Air Heating and Cooling System
- Vented Exhaust Fan
- Natural Gas Water Heater
Listing and Financial Details
- Tax Lot 61
- Assessor Parcel Number 54-2-13- -61
Community Details
Overview
- Association fees include snow removal, trash, reserve funds
- Built by EDGEMOORE
- The Preserve At Wynmar Subdivision, Huntington Ii Floorplan
Recreation
- Community Playground
- Jogging Path
Ownership History
Purchase Details
Home Financials for this Owner
Home Financials are based on the most recent Mortgage that was taken out on this home.Purchase Details
Home Financials for this Owner
Home Financials are based on the most recent Mortgage that was taken out on this home.Similar Homes in Chantilly, VA
Home Values in the Area
Average Home Value in this Area
Purchase History
| Date | Buyer | Sale Price | Title Company |
|---|---|---|---|
| Nold Richelle | $595,170 | Fenton Title Company | |
| Gong Peter Zhenqi | $925,000 | Title One & Escrow Inc |
Mortgage History
| Date | Status | Borrower | Loan Amount |
|---|---|---|---|
| Open | Gong Peter Z | $688,000 | |
| Closed | Nold Richelle | $535,635 | |
| Previous Owner | Gong Peter Zhenqi | $740,000 | |
| Previous Owner | Jiang Michael X | $265,000 | |
| Previous Owner | Jiang Michael X | $417,000 |
Property History
| Date | Event | Price | Change | Sq Ft Price |
|---|---|---|---|---|
| 03/30/2017 03/30/17 | Sold | $925,000 | -2.2% | $194 / Sq Ft |
| 02/28/2017 02/28/17 | Pending | -- | -- | -- |
| 02/21/2017 02/21/17 | For Sale | $946,000 | -- | $198 / Sq Ft |
Tax History Compared to Growth
Tax History
| Year | Tax Paid | Tax Assessment Tax Assessment Total Assessment is a certain percentage of the fair market value that is determined by local assessors to be the total taxable value of land and additions on the property. | Land | Improvement |
|---|---|---|---|---|
| 2021 | $11,116 | $947,240 | $326,000 | $621,240 |
| 2020 | $10,908 | $921,640 | $316,000 | $605,640 |
| 2019 | $10,666 | $901,260 | $306,000 | $595,260 |
| 2018 | $10,239 | $865,170 | $303,000 | $562,170 |
| 2017 | $10,416 | $897,190 | $303,000 | $594,190 |
| 2016 | $10,394 | $897,190 | $303,000 | $594,190 |
| 2015 | $9,663 | $865,840 | $291,000 | $574,840 |
| 2014 | $9,641 | $865,840 | $291,000 | $574,840 |
Agents Affiliated with this Home
-
Hualin Feng

Seller's Agent in 2017
Hualin Feng
W Realty & Services, Inc.
(703) 679-7998
1 in this area
54 Total Sales
-
Huafeng Wang

Buyer's Agent in 2017
Huafeng Wang
Happy House Hub LLC
(703) 598-4979
14 Total Sales
Map
Source: Bright MLS
MLS Number: 1001783143
APN: 054-2-13-0061
- 4831 Cross Meadow Place
- 13881 Walney Park Dr
- 4754 Sun Orchard Dr
- 13441 Melville Ln
- 5107 Doyle Ln
- 4939 Edge Rock Dr
- 13757 Cabells Mill Dr
- 4628 Sand Rock Ln
- 13796 Necklace Ct
- 5045 Worthington Woods Way
- 13616 Northbourne Dr
- 13435 Black Gum Ct
- 13461 Point Pleasant Dr
- 4716 Cochran Place
- 13418 Point Pleasant Dr
- 4404 Tulip Tree Ct
- 5315 Cupids Dart Dr
- 5170 William Colin Ct
- 13634 Poplar Tree Rd
- 5170 A William Colin Ct
- 4866 Autumn Glory Way
- 4868 Autumn Glory Way
- 4864 Autumn Glory Way
- 4859 Autumn Glory Way
- 4861 Autumn Glory Way
- 4870 Autumn Glory Way
- 4857 Autumn Glory Way
- 4863 Autumn Glory Way
- 4855 Autumn Glory Way
- 4860 Autumn Glory Way
- 4858 Autumn Glory Way
- 4865 Autumn Glory Way
- 4853 Autumn Glory Way
- 4874 Autumn Glory Way
- 4854 Autumn Glory Way
- 4851 Autumn Glory Way
- 4867 Autumn Glory Way
- 4852 Autumn Glory Way
- 4876 Autumn Glory Way
- 4849 Autumn Glory Way
