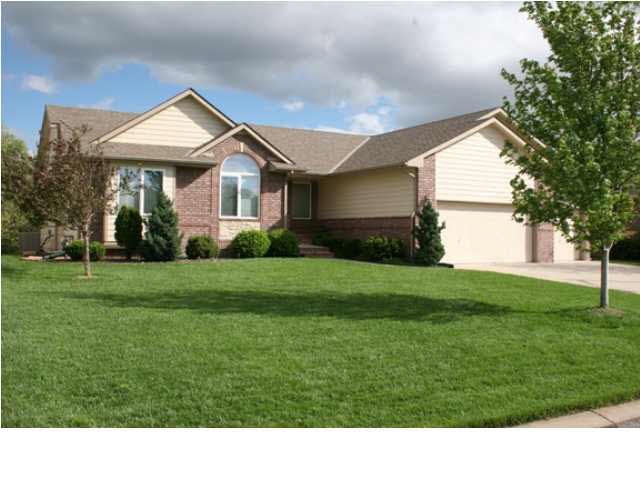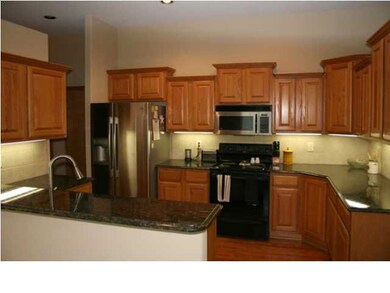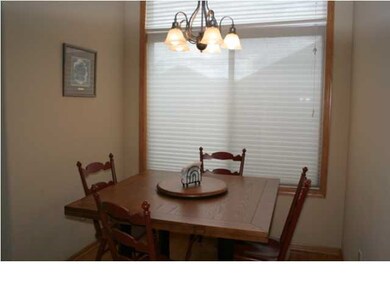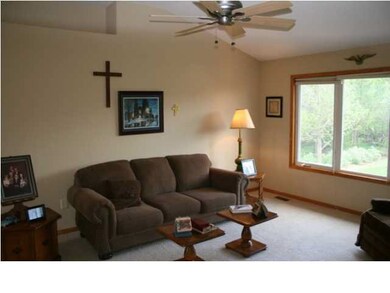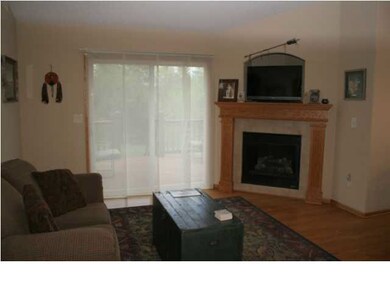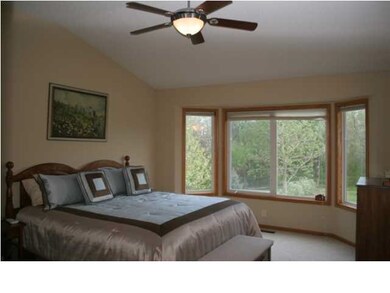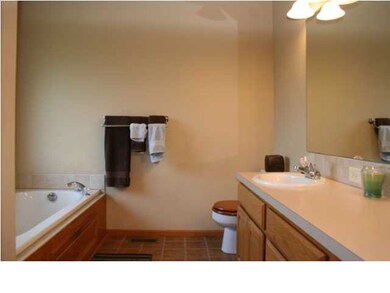
4866 N Wyndham Rd Park City, KS 67219
Highlights
- Community Lake
- Deck
- Wooded Lot
- Fireplace in Kitchen
- Pond
- Vaulted Ceiling
About This Home
As of July 2016Fabulous walkout ranch by Randy Dean. Meticulous, gorgeous treed lot that includes eastern facing backyard with dense trees, stream and view of area lake, wonderful landscaping, lots of wildlife adn Privacy. Great accent lighting, updated granite countertops, full finished walkout basement with wet bar, tons of living space. Won't last long!
Last Agent to Sell the Property
Berkshire Hathaway PenFed Realty License #00022092 Listed on: 12/18/2012
Last Buyer's Agent
DENISE HULSE
Keller Williams Signature Partners, LLC
Home Details
Home Type
- Single Family
Est. Annual Taxes
- $3,269
Year Built
- Built in 2003
Lot Details
- 9,883 Sq Ft Lot
- Sprinkler System
- Wooded Lot
HOA Fees
- $17 Monthly HOA Fees
Parking
- 3 Car Attached Garage
Home Design
- Ranch Style House
- Frame Construction
- Composition Roof
Interior Spaces
- Wet Bar
- Vaulted Ceiling
- Ceiling Fan
- Attached Fireplace Door
- Gas Fireplace
- Window Treatments
- Family Room Off Kitchen
- Home Office
- Wood Flooring
Kitchen
- Breakfast Bar
- Oven or Range
- Plumbed For Gas In Kitchen
- Electric Cooktop
- Microwave
- Dishwasher
- Disposal
- Fireplace in Kitchen
Bedrooms and Bathrooms
- 5 Bedrooms
- Walk-In Closet
- Separate Shower in Primary Bathroom
Laundry
- Laundry Room
- Laundry on main level
- 220 Volts In Laundry
- Gas Dryer Hookup
Finished Basement
- Walk-Out Basement
- Basement Fills Entire Space Under The House
- Bedroom in Basement
- Finished Basement Bathroom
- Basement Storage
Home Security
- Home Security System
- Storm Windows
- Storm Doors
Outdoor Features
- Pond
- Stream or River on Lot
- Deck
- Rain Gutters
Schools
- Chisholm Trail Elementary School
- Stucky Middle School
- Heights High School
Utilities
- Forced Air Heating and Cooling System
- Heating System Uses Gas
Community Details
- $200 HOA Transfer Fee
- Built by RANDY DEAN
- Wyndham Creek Subdivision
- Community Lake
Ownership History
Purchase Details
Home Financials for this Owner
Home Financials are based on the most recent Mortgage that was taken out on this home.Purchase Details
Home Financials for this Owner
Home Financials are based on the most recent Mortgage that was taken out on this home.Purchase Details
Home Financials for this Owner
Home Financials are based on the most recent Mortgage that was taken out on this home.Similar Homes in Park City, KS
Home Values in the Area
Average Home Value in this Area
Purchase History
| Date | Type | Sale Price | Title Company |
|---|---|---|---|
| Warranty Deed | -- | Security 1St Title | |
| Warranty Deed | -- | Security 1St Title | |
| Warranty Deed | -- | Stw |
Mortgage History
| Date | Status | Loan Amount | Loan Type |
|---|---|---|---|
| Previous Owner | $10,000 | Credit Line Revolving | |
| Previous Owner | $116,735 | New Conventional | |
| Previous Owner | $160,000 | New Conventional |
Property History
| Date | Event | Price | Change | Sq Ft Price |
|---|---|---|---|---|
| 07/11/2016 07/11/16 | Sold | -- | -- | -- |
| 05/21/2016 05/21/16 | Pending | -- | -- | -- |
| 05/19/2016 05/19/16 | For Sale | $216,000 | +8.1% | $80 / Sq Ft |
| 04/19/2013 04/19/13 | Sold | -- | -- | -- |
| 02/17/2013 02/17/13 | Pending | -- | -- | -- |
| 12/18/2012 12/18/12 | For Sale | $199,900 | -- | $74 / Sq Ft |
Tax History Compared to Growth
Tax History
| Year | Tax Paid | Tax Assessment Tax Assessment Total Assessment is a certain percentage of the fair market value that is determined by local assessors to be the total taxable value of land and additions on the property. | Land | Improvement |
|---|---|---|---|---|
| 2025 | $5,283 | $39,491 | $8,533 | $30,958 |
| 2024 | $5,283 | $38,387 | $6,072 | $32,315 |
| 2023 | $5,283 | $35,041 | $6,072 | $28,969 |
| 2022 | $4,540 | $31,947 | $5,727 | $26,220 |
| 2021 | $4,272 | $29,578 | $3,887 | $25,691 |
| 2020 | $4,009 | $27,646 | $3,887 | $23,759 |
| 2019 | $3,720 | $25,634 | $3,887 | $21,747 |
| 2018 | $3,589 | $24,645 | $2,565 | $22,080 |
| 2017 | $3,414 | $0 | $0 | $0 |
| 2016 | $3,322 | $0 | $0 | $0 |
| 2015 | $4,427 | $0 | $0 | $0 |
| 2014 | $4,716 | $0 | $0 | $0 |
Agents Affiliated with this Home
-
D
Seller's Agent in 2016
DENISE HULSE
Keller Williams Signature Partners, LLC
-
S
Seller Co-Listing Agent in 2016
SUE LANGSTON-AMES
Keller Williams Signature Partners, LLC
-
REBECCA MOORE

Buyer's Agent in 2016
REBECCA MOORE
Golden, Inc.
(316) 641-4153
59 Total Sales
-
Cindy Curfman

Seller's Agent in 2013
Cindy Curfman
Berkshire Hathaway PenFed Realty
(316) 214-3333
2 in this area
87 Total Sales
Map
Source: South Central Kansas MLS
MLS Number: 346400
APN: 095-22-0-32-01-042.00
- 4856 N Heritage Ct
- 4702 N Saker St
- 3333 E Thunder St
- 3331 E Thunder St
- 3207 E Thunder St
- 3201 E Thunder St
- 4822 N Saker Cir
- 2623 E 48th St N
- 5108 N Saker Cir
- 2613 E Thunder Cir
- 4939 N Marblefalls St
- 5116 N Marblefalls St
- 4914 N Marblefalls St
- 2825 E Mantane Ct
- 2829 E Mantane Cir
- 5027 N Osprey Cir
- 2917 E Lanners Cir
- 5041 N Primrose Cir
- 5123 N Osprey Cir
- 2914 E Kite St
