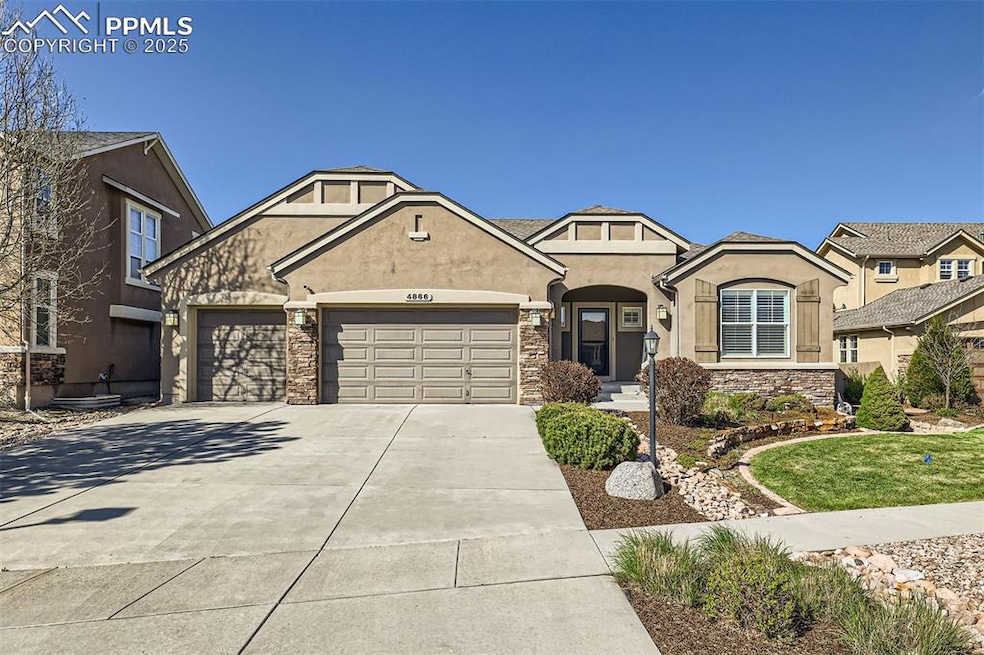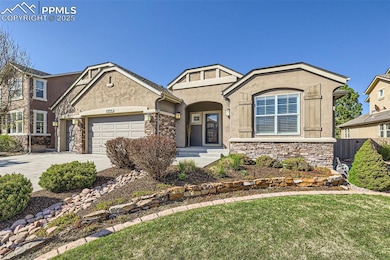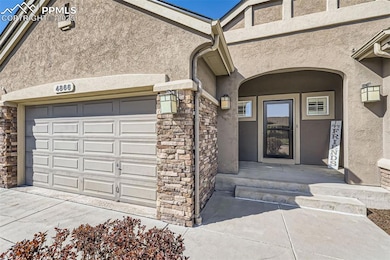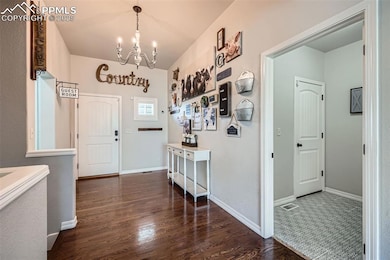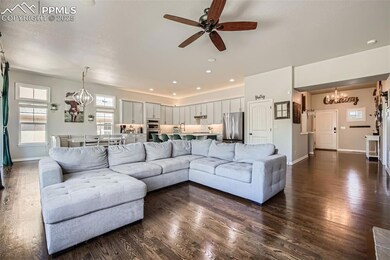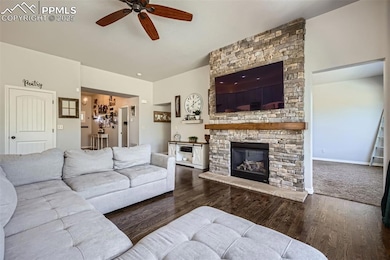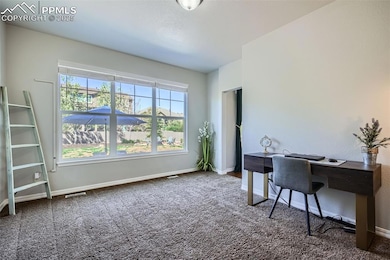
4866 Rainbow Gulch Trail Colorado Springs, CO 80924
Wolf Ranch NeighborhoodEstimated payment $5,698/month
Highlights
- Views of Pikes Peak
- Fitness Center
- Clubhouse
- Chinook Trail Elementary School Rated A
- Community Lake
- Property is near a park
About This Home
Simply Gorgeous Ranch-Style Cottage with Designer Touches and Thoughtful Upgrades Throughout! This beautifully maintained stucco and stone ranch style home offers timeless curb appeal and a thoughtfully designed floor plan. Step inside to gleaming hardwood floors that flow through the entry, kitchen, dining, and great room. The recently renovated gourmet kitchen is a dream—featuring stainless steel appliances, a gas cooktop, a large pantry, and an oversized island that opens seamlessly into the great room—perfect for entertaining. The spacious main-level primary suite includes a luxurious 5-piece bath and a walk-in closet with direct access to the laundry room for ultimate convenience. A private guest suite and full bath, a dedicated office with beautiful natural light, powder room, and a mudroom off of the 3 car the garage complete the main floor. Downstairs, the finished basement offers generous living space, including three additional bedrooms with a Jack-and-Jill bath, and an extra half bath. You’ll love the fully equipped theatre room, wet bar, and abundant storage. The bedroom was recently added and permitted. Fiber internet just installed in the neighborhood!The beautifully landscaped front and back yards are fenced, and the south-facing driveway makes snow melt a breeze. A 3-car garage adds even more value. Major systems have been updated for peace of mind: new furnace and HVAC in 2022, water heater in 2024, and a brand-new roof with transferable warranty in April 2025. Don't miss out on the ASSUMABLE note!This home has been impeccably maintained and is loaded with upgrades—it’s the one you’ve been waiting for!
Open House Schedule
-
Saturday, May 31, 202510:00 am to 12:00 pm5/31/2025 10:00:00 AM +00:005/31/2025 12:00:00 PM +00:00Add to Calendar
Home Details
Home Type
- Single Family
Est. Annual Taxes
- $3,433
Year Built
- Built in 2012
Lot Details
- 0.25 Acre Lot
- Cul-De-Sac
- Back Yard Fenced
- Landscaped
- Level Lot
HOA Fees
- $121 Monthly HOA Fees
Parking
- 3 Car Attached Garage
- Garage Door Opener
- Driveway
Property Views
- Pikes Peak
- Mountain
Home Design
- Ranch Style House
- Shingle Roof
- Stone Siding
- Stucco
Interior Spaces
- 4,312 Sq Ft Home
- Ceiling height of 9 feet or more
- Ceiling Fan
- Multiple Fireplaces
- Gas Fireplace
- Six Panel Doors
- Great Room
- Electric Dryer Hookup
Kitchen
- Self-Cleaning Oven
- Plumbed For Gas In Kitchen
- Microwave
- Dishwasher
- Disposal
Flooring
- Wood
- Carpet
- Ceramic Tile
Bedrooms and Bathrooms
- 5 Bedrooms
Basement
- Basement Fills Entire Space Under The House
- Fireplace in Basement
Accessible Home Design
- Remote Devices
- Ramped or Level from Garage
Outdoor Features
- Covered patio or porch
Location
- Property is near a park
- Property is near public transit
- Property near a hospital
- Property is near schools
- Property is near shops
Schools
- Chinook Trail Elementary And Middle School
- Pine Creek High School
Utilities
- Forced Air Heating and Cooling System
- Heating System Uses Natural Gas
- Phone Available
Community Details
Overview
- Association fees include management, trash removal
- Built by Keller Homes, a Toll Brothers Company
- Community Lake
Amenities
- Clubhouse
Recreation
- Community Playground
- Fitness Center
- Community Pool
- Park
- Hiking Trails
- Trails
Map
Home Values in the Area
Average Home Value in this Area
Tax History
| Year | Tax Paid | Tax Assessment Tax Assessment Total Assessment is a certain percentage of the fair market value that is determined by local assessors to be the total taxable value of land and additions on the property. | Land | Improvement |
|---|---|---|---|---|
| 2024 | $3,442 | $60,810 | $10,450 | $50,360 |
| 2022 | $3,087 | $46,660 | $9,600 | $37,060 |
| 2021 | $3,647 | $48,010 | $9,880 | $38,130 |
| 2020 | $4,022 | $44,880 | $8,590 | $36,290 |
| 2019 | $3,986 | $44,880 | $8,590 | $36,290 |
| 2018 | $3,140 | $34,760 | $8,320 | $26,440 |
| 2017 | $3,132 | $34,760 | $8,320 | $26,440 |
| 2016 | $3,154 | $34,940 | $9,070 | $25,870 |
| 2015 | $3,151 | $34,940 | $9,070 | $25,870 |
| 2014 | $3,007 | $33,270 | $8,660 | $24,610 |
Property History
| Date | Event | Price | Change | Sq Ft Price |
|---|---|---|---|---|
| 05/20/2025 05/20/25 | Price Changed | $997,000 | -3.2% | $231 / Sq Ft |
| 05/14/2025 05/14/25 | For Sale | $1,030,000 | -- | $239 / Sq Ft |
Purchase History
| Date | Type | Sale Price | Title Company |
|---|---|---|---|
| Warranty Deed | $900,000 | None Listed On Document | |
| Warranty Deed | $429,150 | Land Title Guarantee Company |
Mortgage History
| Date | Status | Loan Amount | Loan Type |
|---|---|---|---|
| Open | $900,000 | VA | |
| Closed | $900,000 | VA | |
| Previous Owner | $313,250 | New Conventional | |
| Previous Owner | $100,000 | Credit Line Revolving | |
| Previous Owner | $259,150 | New Conventional | |
| Previous Owner | $4,000,000 | Construction |
Similar Homes in Colorado Springs, CO
Source: Pikes Peak REALTOR® Services
MLS Number: 9674616
APN: 62252-01-007
- 9906 San Luis Park Ct
- 4577 Outlook Ridge Trail
- 4932 Sand Canyon Trail
- 4544 Portillo Place
- 10155 Lake Arbor Ln
- 10024 Waterton Canyon Way
- 4464 Portillo Place
- 4746 Hanging Lake Cir
- 10137 Emerald Lake Ln
- 4977 Makalu Dr
- 5053 Janga Dr
- 5038 Janga Dr Unit 231
- 5085 Janga Dr
- 5042 Makalu Dr
- 5279 Mount Cutler Ct
- 10228 Wrangell Cir
- 9571 Lizard Rock Trail
- 9555 Lizard Rock Trail
