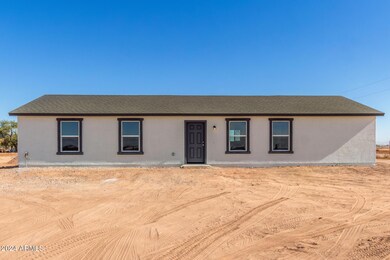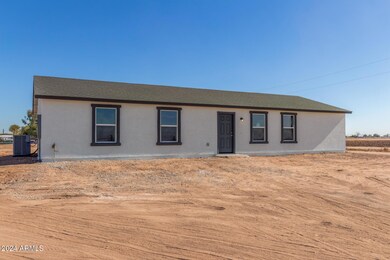
4867 N Jayson Rd Casa Grande, AZ 85194
Highlights
- Horses Allowed On Property
- Eat-In Kitchen
- Tile Flooring
- No HOA
- Double Pane Windows
- Central Air
About This Home
As of January 2025Welcome to your dream home! This cozy, traditional stick-built residence offers 1,624 sq. ft. of comfortable living space with 4 bedrooms and 2 bathrooms. Nestled on a spacious 1.25-acre lot, this desert oasis provides plenty of room for livestock and horses, perfect for those who crave rural tranquility. Enjoy beautiful finishes throughout the home, with an optional garage for added convenience. With no HOA restrictions and breathtaking desert views, this property combines freedom, comfort, and value. Don't miss this unbeatable opportunity for serene desert living! Completion of home is Late January 2025.
Last Agent to Sell the Property
Elite Real Estate Pros License #SA582354000 Listed on: 11/25/2024
Last Buyer's Agent
Non-MLS Agent
Non-MLS Office
Home Details
Home Type
- Single Family
Year Built
- Built in 2025
Parking
- 2 Open Parking Spaces
Home Design
- Wood Frame Construction
- Composition Roof
- Stucco
Interior Spaces
- 1,624 Sq Ft Home
- 1-Story Property
- Double Pane Windows
- Eat-In Kitchen
Flooring
- Carpet
- Tile
Bedrooms and Bathrooms
- 4 Bedrooms
- 2 Bathrooms
Schools
- Heartland Ranch Elementary School
- Coolidge Jr High Middle School
- Coolidge High School
Utilities
- Central Air
- Heating Available
- Shared Well
- High Speed Internet
- Cable TV Available
Additional Features
- 1.24 Acre Lot
- Horses Allowed On Property
Community Details
- No Home Owners Association
- Association fees include no fees
- Built by Absolute Construction
- None New Community Subdivision
Listing and Financial Details
- Tax Lot 1
- Assessor Parcel Number 401-04-208
Similar Homes in Casa Grande, AZ
Home Values in the Area
Average Home Value in this Area
Property History
| Date | Event | Price | Change | Sq Ft Price |
|---|---|---|---|---|
| 01/28/2025 01/28/25 | Sold | $310,000 | +3.7% | $191 / Sq Ft |
| 12/13/2024 12/13/24 | Pending | -- | -- | -- |
| 11/25/2024 11/25/24 | For Sale | $299,000 | -- | $184 / Sq Ft |
Tax History Compared to Growth
Agents Affiliated with this Home
-

Seller's Agent in 2025
Mary Lou Carbajal-Chavez
Elite Real Estate Pros
(520) 483-7585
145 Total Sales
-

Seller Co-Listing Agent in 2025
Julie Schilling
Elite Real Estate Pros
(520) 705-1798
202 Total Sales
-
N
Buyer's Agent in 2025
Non-MLS Agent
Non-MLS Office
Map
Source: Arizona Regional Multiple Listing Service (ARMLS)
MLS Number: 6788270
- 0 E Waverly Dr Unit 76 6817173
- 0 E Waverly Dr Unit 75 6817170
- 0 E Waverly Dr Unit 74 6815525
- 0000 W Storey Rd
- 5175 W Warren Dr
- 7525 W Lake Erie Dr Unit Lot K
- 7525 W Lake Erie Dr Unit Lot H
- 0 W Randolph Apn 40101027u Rd
- 4057 N Solar St
- 0 N Cox Rd Unit Q 6781582
- Lot 5 W Lake Powell Dr Unit 5
- 0 S Curry Rd Unit 6894089
- 0 N Largent Ln Unit p 6864758
- 2337 W Undetermined Rd
- 000 W Overfield Dr
- 4957 N Jayson Rd
- 5055 N Jayson Rd
- 4039 N Moondance Ln
- 6897 W Appaloosa Trail
- 0 W Storey 22c Rd Unit 6749463





