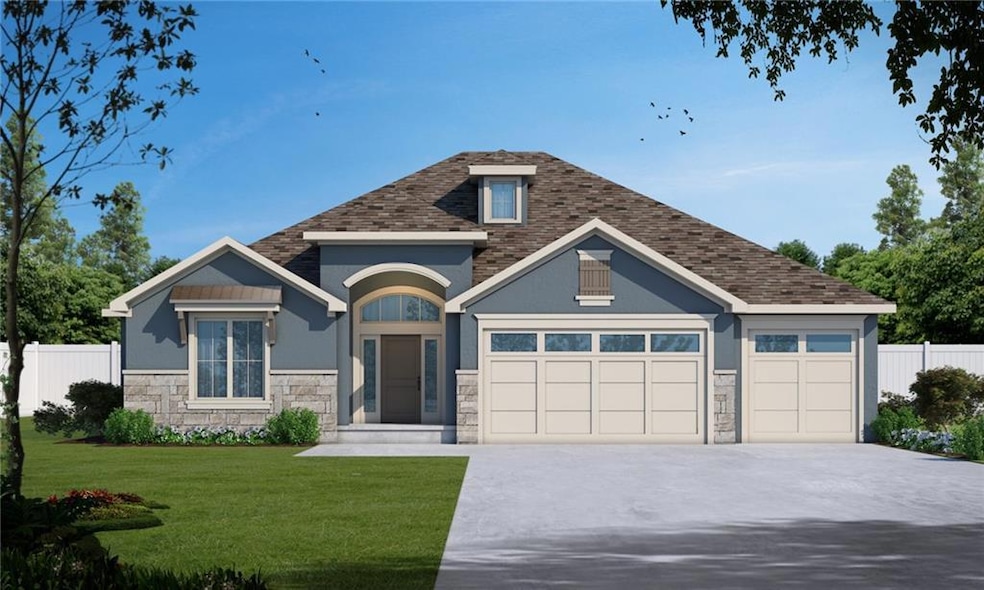4867 NW Vicolo Dellamore Way Riverside, MO 64150
Estimated payment $5,764/month
Highlights
- Clubhouse
- Traditional Architecture
- Great Room with Fireplace
- Southeast Elementary School Rated A-
- Main Floor Primary Bedroom
- Mud Room
About This Home
Welcome to the Ridgedale—a stunning reverse 1.5-story that blends farmhouse charm with modern luxury. Step inside to find soaring spaces, detailed trim work, and an open layout designed for both everyday living and unforgettable gatherings. The gourmet kitchen is a showstopper, complete with a spacious island, granite countertops, stainless steel appliances (dishwasher, microwave, rng/oven-electric), and a walk-in pocket office/pantry. A convenient mudroom sits just off the kitchen for added functionality. With four bedrooms, three full baths, and a half bath, there’s plenty of room for family and guests. The walkout lower level features a cozy family room and wet bar—perfect for entertaining. Outdoors, enjoy the warmth of a covered deck with an exterior fireplace, or admire the home’s farmhouse exterior with stone and wood accents. Energy-efficient vinyl LeO reflective glass and argon gas insulated windows, trimmed to match, add both beauty and comfort throughout the home.
Listing Agent
RE/MAX Innovations Brokerage Phone: 816-591-2555 License #1999115126 Listed on: 09/22/2025

Home Details
Home Type
- Single Family
Year Built
- Built in 2025 | Under Construction
Lot Details
- 0.34 Acre Lot
- Side Green Space
- Cul-De-Sac
- Paved or Partially Paved Lot
HOA Fees
- $87 Monthly HOA Fees
Parking
- 3 Car Attached Garage
- Front Facing Garage
Home Design
- Traditional Architecture
- Composition Roof
- Stone Veneer
- Stucco
Interior Spaces
- Gas Fireplace
- Mud Room
- Great Room with Fireplace
- Formal Dining Room
- Finished Basement
- Basement Fills Entire Space Under The House
- Laundry on main level
Kitchen
- Breakfast Area or Nook
- Walk-In Pantry
Bedrooms and Bathrooms
- 4 Bedrooms
- Primary Bedroom on Main
Schools
- Southeast Elementary School
- Park Hill South High School
Additional Features
- Porch
- Forced Air Heating and Cooling System
Listing and Financial Details
- Assessor Parcel Number 23-3.0-05-200-007-189.000
- $0 special tax assessment
Community Details
Overview
- Montebella HOA
- Montebella Subdivision, Ridgedale Floorplan
Amenities
- Clubhouse
Recreation
- Community Pool
Map
Home Values in the Area
Average Home Value in this Area
Property History
| Date | Event | Price | List to Sale | Price per Sq Ft |
|---|---|---|---|---|
| 09/22/2025 09/22/25 | For Sale | $906,950 | -- | $236 / Sq Ft |
Source: Heartland MLS
MLS Number: 2576992
- 5110 Montebella Dr
- 4890 NW Honker Ct
- 4864 NW Vicolo Dellamore Way
- 4871 NW Vicolo Dellamore Way
- 5114 Montebella Dr
- 5122 NW 47 Terrace
- 5146 NW 47 Terrace
- 5158 NW 47 Terrace
- 5155 NW 47 Terrace
- 5154 NW 47 Terrace
- The Tatum Plan at Montebella
- The Landon Plan at Montebella
- The Kelsey Plan at Montebella
- The Landon II Plan at Montebella
- The Haley Plan at Montebella
- The Grayson Reverse Plan at Montebella
- The Hampton IV Plan at Montebella
- The Oakwood Plan at Montebella
- The York Plan at Montebella
- The Kendyl Reverse Plan at Montebella
- 6363 NW 49th St
- 6600 NW 50th St
- 4305 NW 56th St Unit ID1341133P
- 5621 N London Place
- 5421 NW Walden Dr
- 5101 NW Gateway Ave
- 5833 N Lenox Ave
- 331 NW Woodland Rd
- 2031 NW 51st Terrace
- 5951 NW 63rd St
- 6360 N London Ave
- 6301 N Klamm Rd
- 5603 N Wyoming Ave
- 1601 NW 38th St
- 1600 NW 38th St
- 5918 NW 66th Terrace
- 1600 NW 38th St Unit B-217.1411960
- 1600 NW 38th St Unit A-134.1411963
- 1600 NW 38th St Unit B-218.1411961
- 1600 NW 38th St Unit B-116.1411959
