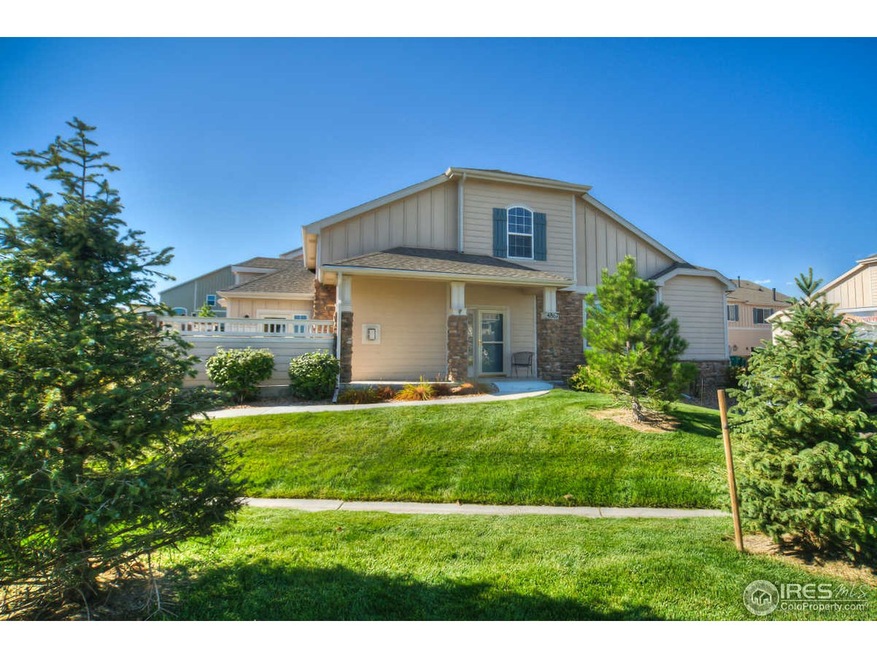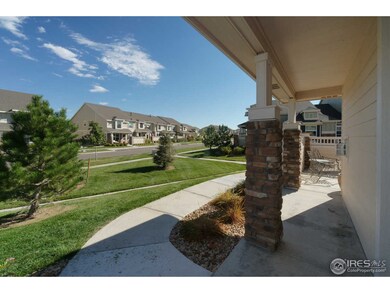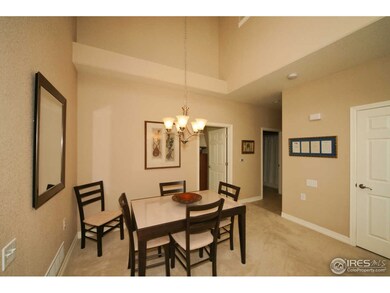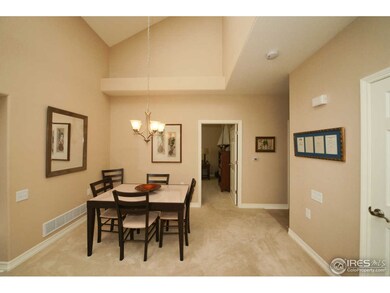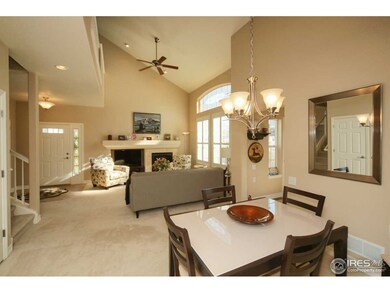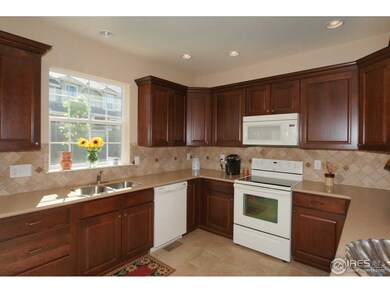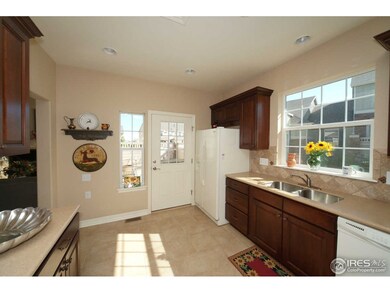
4867 Raven Run Broomfield, CO 80023
Highlights
- Open Floorplan
- Clubhouse
- Community Pool
- Coyote Ridge Elementary School Rated A-
- Corner Lot
- Home Office
About This Home
As of December 2014Like new & move in ready! Quick Possession! Main floor Master! Large loft upstairs. Large Private Patio. Wonderful location! Guest parking right outside the front door. 2 car attached garage. Sought after community. Use of 2 Community Pools! This one truly sparkles!
Townhouse Details
Home Type
- Townhome
Est. Annual Taxes
- $3,644
Year Built
- Built in 2009
HOA Fees
Parking
- 2 Car Attached Garage
Home Design
- Wood Frame Construction
- Composition Roof
- Wood Siding
- Stone
Interior Spaces
- 1,677 Sq Ft Home
- 2-Story Property
- Open Floorplan
- Gas Fireplace
- Double Pane Windows
- Window Treatments
- Dining Room
- Home Office
- Unfinished Basement
- Basement Fills Entire Space Under The House
Kitchen
- Eat-In Kitchen
- Microwave
- Dishwasher
- Disposal
Flooring
- Carpet
- Tile
Bedrooms and Bathrooms
- 2 Bedrooms
- Walk-In Closet
- 3 Full Bathrooms
Laundry
- Laundry on main level
- Washer and Dryer Hookup
Schools
- Coyote Ridge Elementary School
- Rocky Top Middle School
- Legacy High School
Additional Features
- Patio
- Forced Air Heating and Cooling System
Listing and Financial Details
- Assessor Parcel Number R8862245
Community Details
Overview
- Association fees include trash, snow removal, ground maintenance, water/sewer, hazard insurance
- Built by Standard Pacific
- Wildgrass Subdivision
Amenities
- Clubhouse
Recreation
- Community Pool
Ownership History
Purchase Details
Home Financials for this Owner
Home Financials are based on the most recent Mortgage that was taken out on this home.Purchase Details
Home Financials for this Owner
Home Financials are based on the most recent Mortgage that was taken out on this home.Purchase Details
Home Financials for this Owner
Home Financials are based on the most recent Mortgage that was taken out on this home.Purchase Details
Home Financials for this Owner
Home Financials are based on the most recent Mortgage that was taken out on this home.Purchase Details
Similar Homes in the area
Home Values in the Area
Average Home Value in this Area
Purchase History
| Date | Type | Sale Price | Title Company |
|---|---|---|---|
| Warranty Deed | $394,400 | Stewart Title Co | |
| Special Warranty Deed | -- | Stewart Title Guaranty Co | |
| Warranty Deed | $350,000 | Stewart Title | |
| Warranty Deed | $305,000 | Chicago Title Co | |
| Special Warranty Deed | $303,815 | Land Title Guarantee Company |
Mortgage History
| Date | Status | Loan Amount | Loan Type |
|---|---|---|---|
| Open | $50,000 | Credit Line Revolving | |
| Closed | $35,000 | Credit Line Revolving | |
| Open | $434,300 | VA | |
| Closed | $438,650 | VA | |
| Closed | $407,415 | VA | |
| Previous Owner | $508,883,292 | Purchase Money Mortgage | |
| Previous Owner | $30,000 | Credit Line Revolving | |
| Previous Owner | $160,000 | New Conventional |
Property History
| Date | Event | Price | Change | Sq Ft Price |
|---|---|---|---|---|
| 05/03/2020 05/03/20 | Off Market | $305,000 | -- | -- |
| 05/03/2020 05/03/20 | Off Market | $350,000 | -- | -- |
| 12/17/2014 12/17/14 | Sold | $350,000 | 0.0% | $209 / Sq Ft |
| 11/17/2014 11/17/14 | Pending | -- | -- | -- |
| 10/10/2014 10/10/14 | For Sale | $350,000 | +14.8% | $209 / Sq Ft |
| 09/28/2012 09/28/12 | Sold | $305,000 | -3.2% | $182 / Sq Ft |
| 08/29/2012 08/29/12 | Pending | -- | -- | -- |
| 08/15/2012 08/15/12 | For Sale | $315,000 | -- | $188 / Sq Ft |
Tax History Compared to Growth
Tax History
| Year | Tax Paid | Tax Assessment Tax Assessment Total Assessment is a certain percentage of the fair market value that is determined by local assessors to be the total taxable value of land and additions on the property. | Land | Improvement |
|---|---|---|---|---|
| 2025 | $5,149 | $38,340 | $8,040 | $30,300 |
| 2024 | $5,149 | $36,720 | $7,610 | $29,110 |
| 2023 | $5,113 | $41,920 | $8,690 | $33,230 |
| 2022 | $4,445 | $30,450 | $6,260 | $24,190 |
| 2021 | $4,581 | $31,330 | $6,440 | $24,890 |
| 2020 | $4,487 | $30,430 | $6,080 | $24,350 |
| 2019 | $4,489 | $30,640 | $6,120 | $24,520 |
| 2018 | $4,193 | $27,780 | $5,400 | $22,380 |
| 2017 | $3,901 | $30,710 | $5,970 | $24,740 |
| 2016 | $3,786 | $26,430 | $3,980 | $22,450 |
| 2015 | $3,786 | $23,600 | $3,980 | $19,620 |
| 2014 | $3,500 | $23,600 | $3,980 | $19,620 |
Agents Affiliated with this Home
-
Joan Pallone

Seller's Agent in 2014
Joan Pallone
Pallone & Associates
(303) 810-9647
125 Total Sales
-
Gary Strohm

Buyer's Agent in 2014
Gary Strohm
Coldwell Banker Realty-Boulder
(303) 775-9331
10 Total Sales
-

Seller's Agent in 2012
Charles Souza
MB/Team Lassen
(303) 465-4810
132 Total Sales
-
N
Buyer's Agent in 2012
Non-IRES Agent
CO_IRES
Map
Source: IRES MLS
MLS Number: 748975
APN: 1573-18-2-20-141
- 4887 Raven Run
- 4746 Raven Run
- 4742 Raven Run
- 4739 Raven Run
- 4795 Raven Run
- 4822 Raven Run
- 4784 Raven Run
- 4718 Raven Run
- 4727 Raven Run
- 4712 Raven Run
- 4421 Tanager Trail
- 5033 Silver Feather Way
- 4810 Mountain Gold Run
- 14958 Wistera Way
- 4444 Fireweed Trail
- 3891 W 149th Ave
- 14669 Eagle River Run
- 14675 Golden Eagle Run
- 4910 Crimson Star Dr
- 12579 Appaloosa Place
