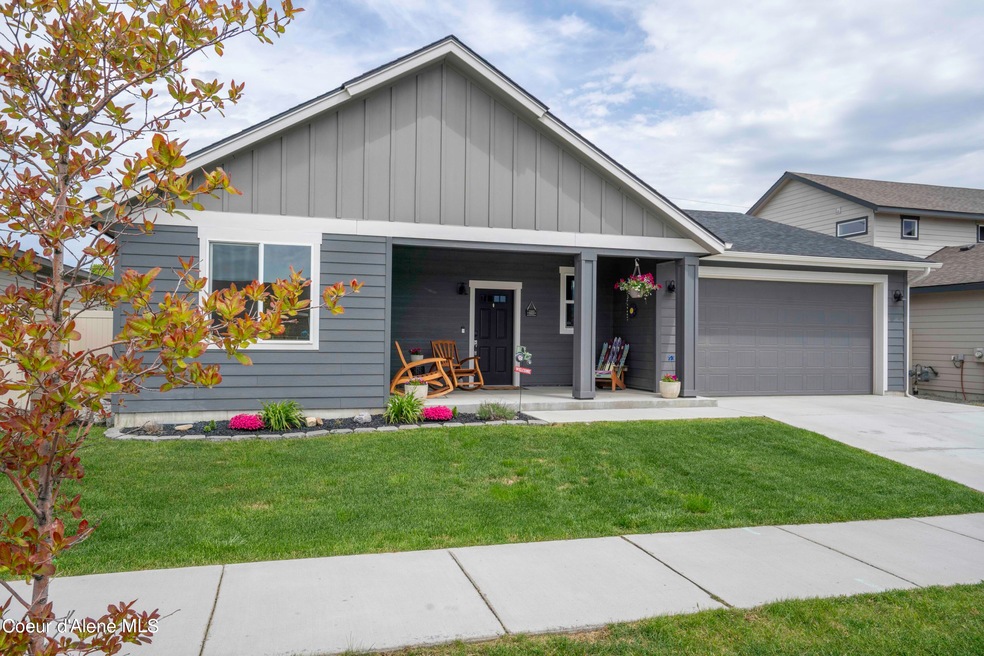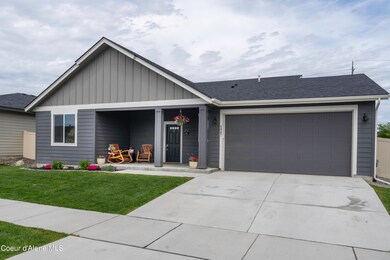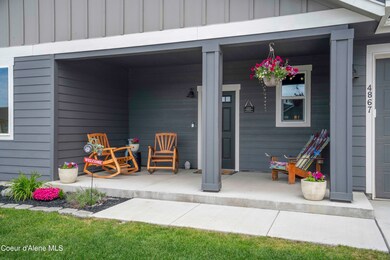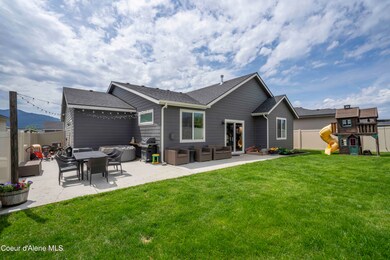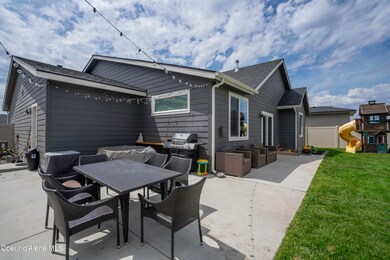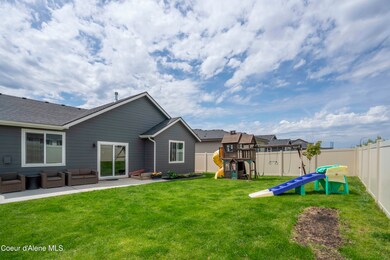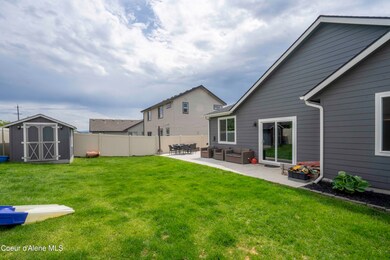
4867 W Gumwood Cir Post Falls, ID 83854
Riverbend NeighborhoodHighlights
- Ranch Style House
- Neighborhood Views
- Attached Garage
- Lawn
- Covered patio or porch
- Shed
About This Home
As of November 2024Check out this beautiful new listing on the North Idaho market. Your summertime backyard oasis awaits. This inviting, light, bright, 3 bedroom, 2bath, no-step rancher features a generous, open concept layout. Large, bright great room opens up to both the spacious dining and kitchen areas. Thoughtfully laid out kitchen that features a large island and pantry, quartz counters, & an abundance of cabinetry. Luxury plank flooring throughout the entry, halls, kitchen and dining areas. Large master w/ walk-in closet, bath w/ dual vanities, double shower, soaker tub & toilet closet. Mature landscaping & lawn, full backyard vinyl fencing & nice open patio area. 3-car capacity garage (tandem stall). You must come see this home in person to appreciate how comfortable it is.
Last Agent to Sell the Property
Professional Realty Services Idaho License #SP43665 Listed on: 09/30/2024

Home Details
Home Type
- Single Family
Est. Annual Taxes
- $1,716
Year Built
- Built in 2020
Lot Details
- 6,970 Sq Ft Lot
- Property is Fully Fenced
- Landscaped
- Level Lot
- Front and Back Yard Sprinklers
- Lawn
- Property is zoned Post Falls R-1, Post Falls R-1
HOA Fees
- $28 Monthly HOA Fees
Parking
- Attached Garage
Home Design
- Ranch Style House
- Concrete Foundation
- Slab Foundation
- Frame Construction
- Shingle Roof
- Composition Roof
- Lap Siding
Interior Spaces
- 1,823 Sq Ft Home
- Self Contained Fireplace Unit Or Insert
- Gas Fireplace
- Laminate Flooring
- Neighborhood Views
- Washer and Gas Dryer Hookup
Kitchen
- Dishwasher
- Kitchen Island
- Disposal
Bedrooms and Bathrooms
- 3 Bedrooms | 2 Main Level Bedrooms
- 2 Bathrooms
Outdoor Features
- Covered patio or porch
- Exterior Lighting
- Shed
- Rain Gutters
Utilities
- Forced Air Heating and Cooling System
- Heating System Uses Natural Gas
- Furnace
- Gas Available
- Electric Water Heater
- High Speed Internet
Community Details
- Association fees include ground maintenance, snow removal
- Woodbridge South Subdivision
Listing and Financial Details
- Assessor Parcel Number PL2560040130
Ownership History
Purchase Details
Home Financials for this Owner
Home Financials are based on the most recent Mortgage that was taken out on this home.Similar Homes in Post Falls, ID
Home Values in the Area
Average Home Value in this Area
Purchase History
| Date | Type | Sale Price | Title Company |
|---|---|---|---|
| Warranty Deed | -- | Alliance Title & Escrow |
Mortgage History
| Date | Status | Loan Amount | Loan Type |
|---|---|---|---|
| Open | $475,233 | FHA | |
| Previous Owner | $280,000 | New Conventional |
Property History
| Date | Event | Price | Change | Sq Ft Price |
|---|---|---|---|---|
| 11/06/2024 11/06/24 | Sold | -- | -- | -- |
| 10/13/2024 10/13/24 | Pending | -- | -- | -- |
| 10/02/2024 10/02/24 | Price Changed | $485,000 | -2.8% | $266 / Sq Ft |
| 09/30/2024 09/30/24 | For Sale | $499,000 | 0.0% | $274 / Sq Ft |
| 09/02/2024 09/02/24 | Pending | -- | -- | -- |
| 08/29/2024 08/29/24 | For Sale | $499,000 | 0.0% | $274 / Sq Ft |
| 08/26/2024 08/26/24 | Pending | -- | -- | -- |
| 08/02/2024 08/02/24 | Price Changed | $499,000 | -2.0% | $274 / Sq Ft |
| 07/11/2024 07/11/24 | Price Changed | $509,000 | -3.8% | $279 / Sq Ft |
| 06/07/2024 06/07/24 | For Sale | $529,000 | +62.7% | $290 / Sq Ft |
| 07/06/2020 07/06/20 | Sold | -- | -- | -- |
| 06/28/2020 06/28/20 | Pending | -- | -- | -- |
| 06/20/2020 06/20/20 | For Sale | $325,117 | -- | $178 / Sq Ft |
Tax History Compared to Growth
Tax History
| Year | Tax Paid | Tax Assessment Tax Assessment Total Assessment is a certain percentage of the fair market value that is determined by local assessors to be the total taxable value of land and additions on the property. | Land | Improvement |
|---|---|---|---|---|
| 2024 | $2,020 | $488,400 | $145,000 | $343,400 |
| 2023 | $2,020 | $498,702 | $145,000 | $353,702 |
| 2022 | $2,562 | $539,910 | $145,000 | $394,910 |
| 2021 | $2,272 | $348,120 | $95,000 | $253,120 |
| 2020 | $777 | $306,620 | $70,000 | $236,620 |
| 2019 | $738 | $60,000 | $60,000 | $0 |
| 2018 | $0 | $0 | $0 | $0 |
Agents Affiliated with this Home
-
David Neu
D
Seller's Agent in 2024
David Neu
Professional Realty Services Idaho
(509) 290-9694
2 in this area
22 Total Sales
-
Cody Fenske
C
Buyer's Agent in 2024
Cody Fenske
EXP Realty
(208) 719-1331
3 in this area
70 Total Sales
-

Seller's Agent in 2020
Wendy Davis
TOMLINSON SOTHEBY`S INTL. REAL
(509) 438-9175
77 in this area
202 Total Sales
-
N
Buyer's Agent in 2020
NON AGENT
NON AGENCY
Map
Source: Coeur d'Alene Multiple Listing Service
MLS Number: 24-5436
APN: PL2560040130
- 227 N Silkwood Dr
- 161 N Olivewood Ln
- 5797 W Gumwood Cir
- 4905 W Lemonwood Ln
- 139 N Kirkwood St
- 5661 W Gumwood Cir
- 452 Creative
- 5441 W Gumwood Cir
- 5417 W Citruswood Dr
- 691 N Creative
- 441 N Blandwood Ct
- 0 Unknown Unit 25-2545
- 0 Unknown Unit 25-2302
- 0 Unknown Unit 25-2030
- 0 Unknown Unit 25-1198
- 0 Unknown Unit 25-1154
- 0 Unknown Unit 25-1072
- 701 N Creative
- 709 N Creative
- 717 N Creative
