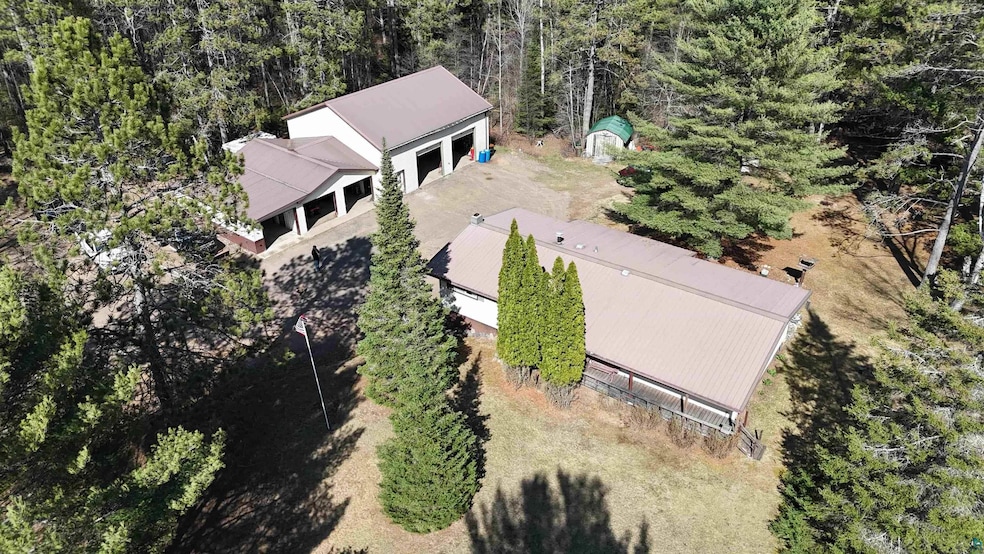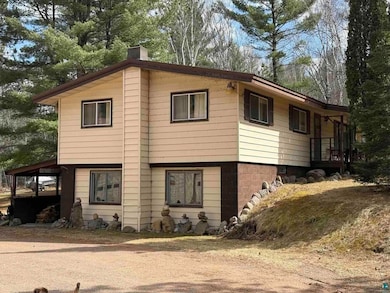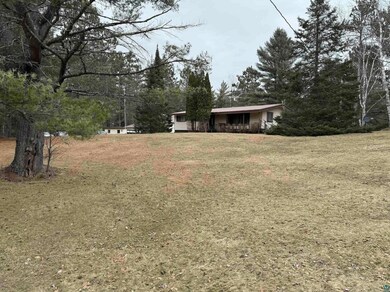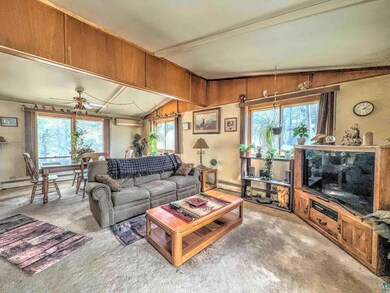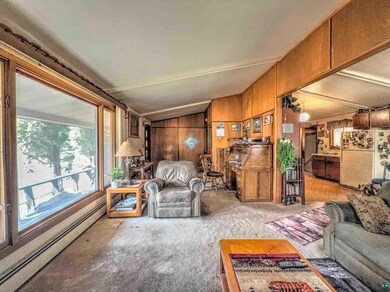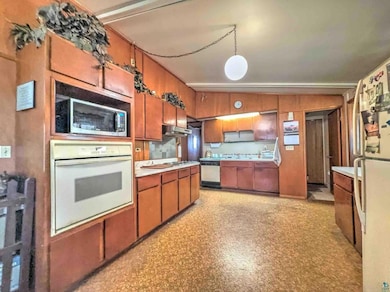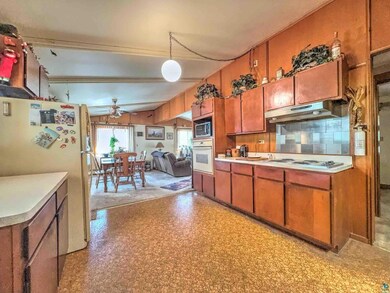
48670 U S 63 Drummond, WI 54832
Estimated payment $1,883/month
Highlights
- Car Lift
- No HOA
- Living Room
- Bonus Room
- 6 Car Attached Garage
- Laundry Room
About This Home
Set on over 8 acres of Northwoods tranquility, this well-maintained home offers a harmonious blend of comfortable living and exceptional workspace. The residence features three bedrooms and two bathrooms, with warm wood paneling upstairs and charming pine accents in the lower level. Spacious living areas provide ample room for relaxation and entertaining, while the efficient boiler heating system, complemented by a cozy wood stove, ensures year-round comfort. For those seeking versatile workspace, the property boasts multiple heated garages ideal for automotive, woodworking, or other projects. Additional features include a durable metal roof on all structures, a reliable 65-foot deep well with excellent water quality, and a septic system inspected last fall. Annual heating costs are approximately $1,200 for the home and $1,500 for the garages (with traffic in and out all winter), reflecting the property’s energy efficiency. Located just half a mile through the woods from the pristine Lake Owen, this property offers easy access to outdoor recreation and natural beauty. Whether you’re an enthusiast, a professional, or someone seeking a versatile property with room to grow, this home offers endless possibilities.
Home Details
Home Type
- Single Family
Est. Annual Taxes
- $1,860
Year Built
- Built in 1985
Lot Details
- 8.24 Acre Lot
- Lot Dimensions are 334 x 1073
Home Design
- Concrete Foundation
- Wood Frame Construction
- Vinyl Siding
Interior Spaces
- 2-Story Property
- Living Room
- Dining Room
- Bonus Room
- Laundry Room
Bedrooms and Bathrooms
- 3 Bedrooms
- Bathroom on Main Level
- 1 Full Bathroom
Basement
- Basement Fills Entire Space Under The House
- Bedroom in Basement
Parking
- 6 Car Attached Garage
- Car Lift
- Heated Garage
- Insulated Garage
Utilities
- Hot Water Heating System
- Heating System Uses Propane
- Private Water Source
- Private Sewer
Community Details
- No Home Owners Association
Listing and Financial Details
- Assessor Parcel Number 13905
Map
Home Values in the Area
Average Home Value in this Area
Property History
| Date | Event | Price | Change | Sq Ft Price |
|---|---|---|---|---|
| 05/01/2025 05/01/25 | For Sale | $312,000 | -- | $111 / Sq Ft |
Similar Home in Drummond, WI
Source: Lake Superior Area REALTORS®
MLS Number: 6118999
- 13585 Oswald Rd
- 46885 Us Highway 63
- 49340 Longview Rd
- 18.29 Acres Tri-Lakes Rd
- 13025 Brady Rd
- 11090 Holly Lake Rd
- 45715 Krafts Point Rd
- 46015 W Tahkodah Lake Rd
- 52530 Owen Ave
- 0 Tahkodah Lake Rd Unit 1554565
- 70 Acres County Highway M
- 43425 Kavanaugh Rd
- 0000 Randysek Rd
- 31 Acres U S 63
- 47660 N Diamond Lake Dr
- Outlots 5, 6, 7 Frels Rd
- Lot 86 & 87 Oak Ct
- Lot 87 Oak Ct
- Lot 86 Oak Ct
- 20145 W Crystal Dr
