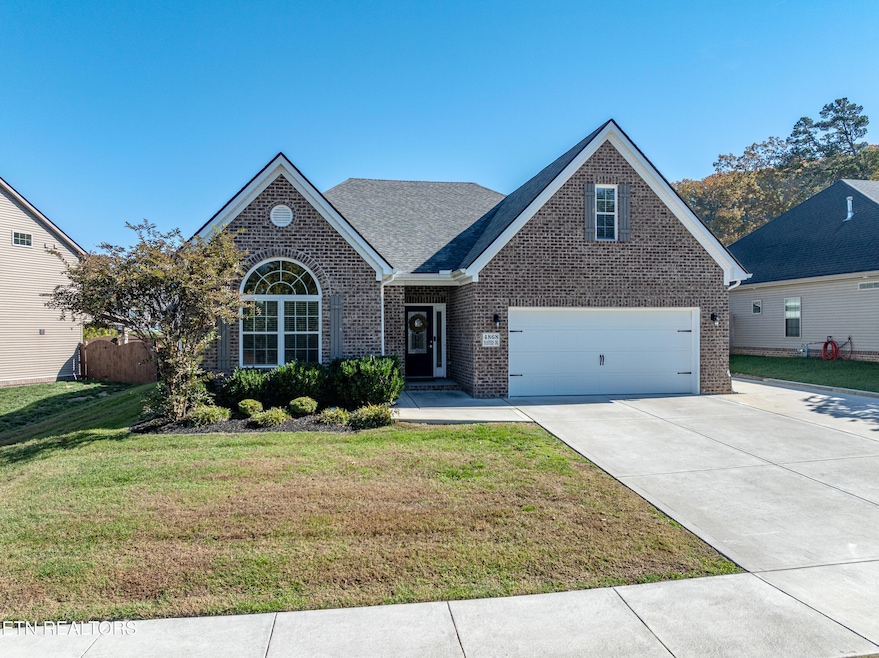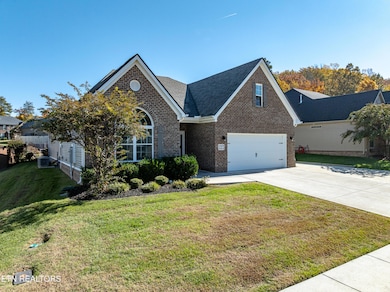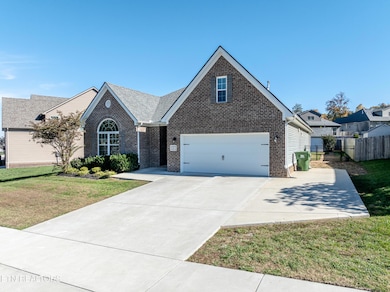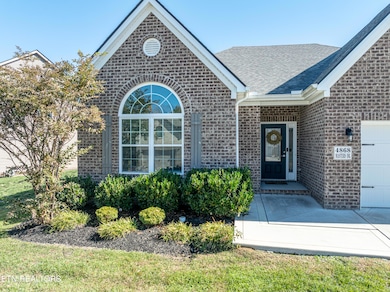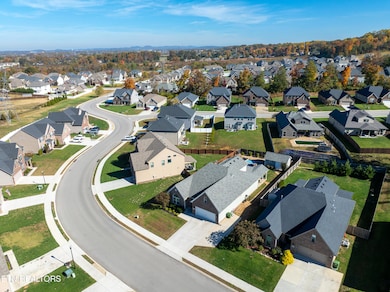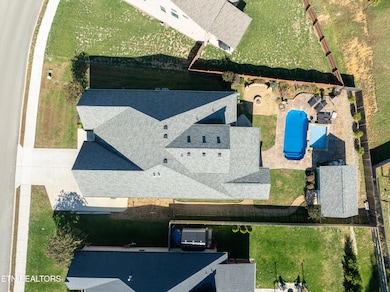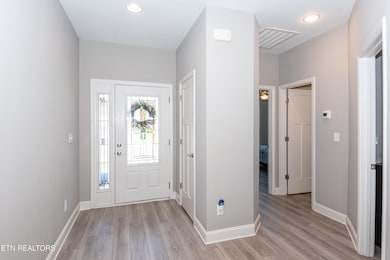
4868 Masters Dr Maryville, TN 37801
Estimated payment $3,695/month
Highlights
- Vaulted Ceiling
- Main Floor Primary Bedroom
- Bonus Room
- Traditional Architecture
- Whirlpool Bathtub
- Covered Patio or Porch
About This Home
Absolutely Stunning 4-Bedroom, 3-Bath Home with Bonus Room & Backyard Oasis in Maryville City! Welcome home to this showstopper that blends style, comfort, and functionality in every detail. From the inviting open floor plan to the luxurious outdoor retreat, this home has everything you've been dreaming of. The main-level primary suite is a private sanctuary featuring a trey ceiling, an oversized walk-in closet, and a spa-inspired ensuite with a tiled walk-in shower and dual granite vanity. Two additional main-level bedrooms offer plenty of natural light, ceiling fans, and spacious closets—one with a vaulted ceiling. A full bath is located between these two bedrooms for easy access. Upstairs, you'll find the fourth bedroom, a full bath, and a flexible office or craft area plus an extra bonus room—perfect for hobbies, gaming, or additional storage. The heart of the home is the open-concept living area, where a gorgeous gas stack-stone fireplace sets the tone for cozy gatherings. The space flows seamlessly into the formal dining area—complete with a dining table/pool table that conveys—and the chef's kitchen, which boasts granite countertops, a custom tile backsplash, a large pantry, coffee bar, and an island that comfortably seats four. All kitchen appliances remain, so you can move right in and start enjoying your new home immediately. Step outside to your private outdoor paradise! The fenced, level backyard features an inground saltwater pool with a tranquil waterfall, a 30-foot covered patio with TV and seating area, and a second patio perfect for a hot tub or outdoor dining. A gas fire pit sets the mood for evenings under the stars, while a storage building provides plenty of room for pool supplies and outdoor essentials. This home has been meticulously maintained and thoughtfully upgraded throughout. With its ideal layout, upscale finishes, and resort-style outdoor living, it's truly one of a kind. Close to shopping, dining, parks, and city schools. Don't miss your chance to call this exceptional property home—schedule your private showing today!
Home Details
Home Type
- Single Family
Est. Annual Taxes
- $4,214
Year Built
- Built in 2020
Lot Details
- 10,019 Sq Ft Lot
- Lot Dimensions are 69x141x70x157
- Fenced Yard
- Wood Fence
- Level Lot
HOA Fees
- $25 Monthly HOA Fees
Parking
- 2 Car Attached Garage
- Parking Available
- Garage Door Opener
Home Design
- Traditional Architecture
- Brick Exterior Construction
- Slab Foundation
- Brick Frame
- Vinyl Siding
Interior Spaces
- 2,880 Sq Ft Home
- Tray Ceiling
- Vaulted Ceiling
- Ceiling Fan
- Gas Log Fireplace
- Stone Fireplace
- Vinyl Clad Windows
- Breakfast Room
- Formal Dining Room
- Bonus Room
- Workshop
- Storage
- Fire and Smoke Detector
Kitchen
- Breakfast Bar
- Gas Range
- Microwave
- Dishwasher
- Kitchen Island
Flooring
- Carpet
- Vinyl
Bedrooms and Bathrooms
- 4 Bedrooms
- Primary Bedroom on Main
- Split Bedroom Floorplan
- Walk-In Closet
- 3 Full Bathrooms
- Whirlpool Bathtub
- Walk-in Shower
Laundry
- Laundry Room
- Washer and Dryer Hookup
Outdoor Features
- Covered Patio or Porch
- Outdoor Storage
Schools
- Foothills Elementary School
- Montgomery Ridge Middle School
- Maryville High School
Utilities
- Central Heating and Cooling System
- Internet Available
Community Details
- The Park At Royal Oaks Subdivision
- Mandatory home owners association
Listing and Financial Details
- Property Available on 11/8/25
- Assessor Parcel Number 068A H 011.00
Map
Home Values in the Area
Average Home Value in this Area
Tax History
| Year | Tax Paid | Tax Assessment Tax Assessment Total Assessment is a certain percentage of the fair market value that is determined by local assessors to be the total taxable value of land and additions on the property. | Land | Improvement |
|---|---|---|---|---|
| 2025 | -- | $136,375 | $0 | $0 |
| 2024 | $4,214 | $136,375 | $25,000 | $111,375 |
| 2023 | $4,214 | $136,375 | $25,000 | $111,375 |
| 2022 | $3,876 | $81,775 | $12,500 | $69,275 |
| 2021 | $3,506 | $81,775 | $12,500 | $69,275 |
| 2020 | $0 | $12,500 | $12,500 | $0 |
Property History
| Date | Event | Price | List to Sale | Price per Sq Ft | Prior Sale |
|---|---|---|---|---|---|
| 11/08/2025 11/08/25 | Pending | -- | -- | -- | |
| 11/08/2025 11/08/25 | For Sale | $629,900 | +6.1% | $219 / Sq Ft | |
| 01/26/2024 01/26/24 | Sold | $593,500 | -8.7% | $217 / Sq Ft | View Prior Sale |
| 11/11/2023 11/11/23 | Pending | -- | -- | -- | |
| 09/06/2023 09/06/23 | For Sale | $650,000 | +90.1% | $238 / Sq Ft | |
| 11/20/2020 11/20/20 | Sold | $341,889 | +17.0% | $135 / Sq Ft | View Prior Sale |
| 09/21/2020 09/21/20 | Pending | -- | -- | -- | |
| 03/18/2020 03/18/20 | For Sale | $292,295 | -- | $115 / Sq Ft |
Purchase History
| Date | Type | Sale Price | Title Company |
|---|---|---|---|
| Warranty Deed | $593,500 | Southeast Title | |
| Warranty Deed | $593,500 | Southeast Title |
Mortgage History
| Date | Status | Loan Amount | Loan Type |
|---|---|---|---|
| Previous Owner | $399,900 | New Conventional |
About the Listing Agent

~~~THE REAL ESTATE BLOODHOUNDS~~~ Buying or Selling? If you are on the hunt for a new place to dwell, we have the knowledge, resources and tools to track out the perfect location for you. You might say that we have a nose for finding the home of your dreams.
Christy's Other Listings
Source: East Tennessee REALTORS® MLS
MLS Number: 1321142
APN: 005068A H 01100
- 816 Copperwood Ln
- 4915 Masters Dr
- 718 Rindlewood Ln
- 702 Rindlewood Ln
- 4411 Legends Way Unit I
- 4126 Legends Way
- 2428 Hallerins Ct
- 2432 Hallerins Ct
- 1012 Saint Johns Dr
- 3916 Legends Way
- 1018 Saint Johns Dr
- 1026 Saint Johns Dr
- 1053 Saint Johns Dr
- 921 Mercer Dr
- 1074 St Johns Dr
- 845 Quietlands Dr
- 2001 Highland Rd
- 918 Thunder Creek Dr
- 2006 Highland Rd
- 3015 Champions Dr
