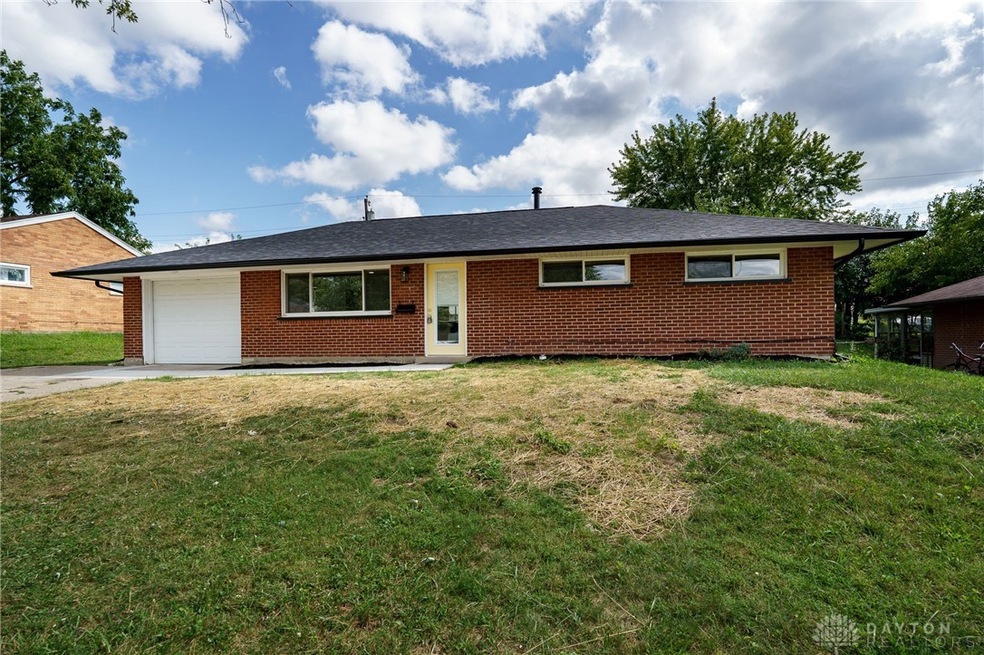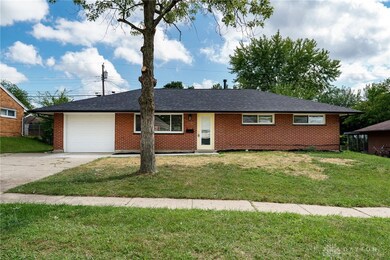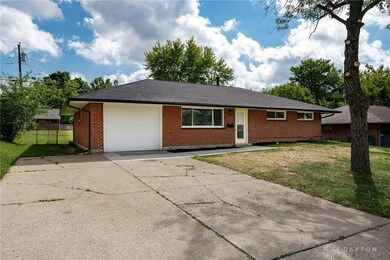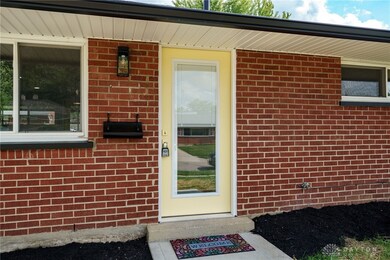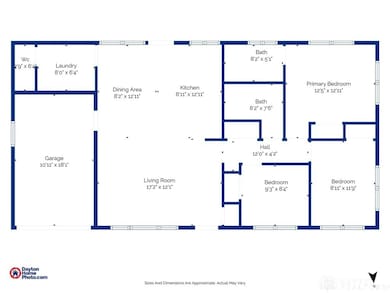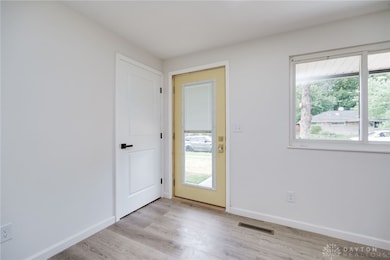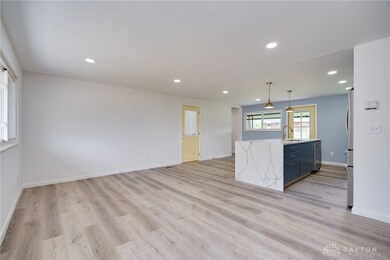
4868 Neptune Ln Dayton, OH 45424
Highlights
- Granite Countertops
- Porch
- Kitchen Island
- No HOA
- Bathroom on Main Level
- Forced Air Heating and Cooling System
About This Home
As of September 2024This amazing all brick ranch home has right at 1200 square feet and has just been completely updated throughout. The updates include the enlarged kitchen with Kitchen Craft self closing custom drawer cabinets, high end quartz countertops with a waterfall island in the center of the kitchen. A laundry room was added off of the main living area and this space also includes a half bath. All new electrical upgrade, the roof was torn off and the entire roof was re-sheeted and then new shingles and gutters installed. Flush mount LED lights throughout. All new paint, doors, flooring, and trim. The home is stunning and in the heart of Huber Heights. Large back yard with an awning covered patio in the rear. New sidewalk to the front door, new A/C unit, newer furnace and windows. This house is turn key and ready to be called home.
Last Agent to Sell the Property
Keller Williams Advisors Rlty Brokerage Phone: 9372864024 License #2024001683 Listed on: 08/17/2024

Home Details
Home Type
- Single Family
Est. Annual Taxes
- $2,312
Year Built
- 1958
Lot Details
- 7,405 Sq Ft Lot
- Lot Dimensions are 72x105
- Fenced
Parking
- 1 Car Garage
Home Design
- Brick Exterior Construction
- Slab Foundation
Interior Spaces
- 1,080 Sq Ft Home
- 1-Story Property
- Vinyl Clad Windows
- Fire and Smoke Detector
Kitchen
- Range<<rangeHoodToken>>
- Dishwasher
- Kitchen Island
- Granite Countertops
Bedrooms and Bathrooms
- 3 Bedrooms
- Bathroom on Main Level
- 2 Full Bathrooms
Outdoor Features
- Porch
Utilities
- Forced Air Heating and Cooling System
- Heating System Uses Natural Gas
- High Speed Internet
Community Details
- No Home Owners Association
- Agora Realty Group Association
Listing and Financial Details
- Property Available on 8/18/24
- Assessor Parcel Number P70-01404-0053
Ownership History
Purchase Details
Home Financials for this Owner
Home Financials are based on the most recent Mortgage that was taken out on this home.Purchase Details
Similar Homes in Dayton, OH
Home Values in the Area
Average Home Value in this Area
Purchase History
| Date | Type | Sale Price | Title Company |
|---|---|---|---|
| Warranty Deed | $205,000 | None Listed On Document | |
| Warranty Deed | $77,333 | None Listed On Document |
Mortgage History
| Date | Status | Loan Amount | Loan Type |
|---|---|---|---|
| Open | $205,000 | VA |
Property History
| Date | Event | Price | Change | Sq Ft Price |
|---|---|---|---|---|
| 09/13/2024 09/13/24 | Sold | $205,000 | +2.6% | $190 / Sq Ft |
| 08/19/2024 08/19/24 | Pending | -- | -- | -- |
| 08/17/2024 08/17/24 | For Sale | $199,900 | -- | $185 / Sq Ft |
Tax History Compared to Growth
Tax History
| Year | Tax Paid | Tax Assessment Tax Assessment Total Assessment is a certain percentage of the fair market value that is determined by local assessors to be the total taxable value of land and additions on the property. | Land | Improvement |
|---|---|---|---|---|
| 2024 | $2,312 | $43,250 | $10,010 | $33,240 |
| 2023 | $2,312 | $43,250 | $10,010 | $33,240 |
| 2022 | $2,032 | $30,220 | $7,000 | $23,220 |
| 2021 | $2,082 | $30,220 | $7,000 | $23,220 |
| 2020 | $2,084 | $30,220 | $7,000 | $23,220 |
| 2019 | $2,007 | $25,720 | $7,000 | $18,720 |
| 2018 | $2,014 | $25,720 | $7,000 | $18,720 |
| 2017 | $2,002 | $25,720 | $7,000 | $18,720 |
| 2016 | $1,910 | $23,890 | $7,000 | $16,890 |
| 2015 | $1,886 | $23,890 | $7,000 | $16,890 |
| 2014 | $1,886 | $23,890 | $7,000 | $16,890 |
| 2012 | -- | $24,820 | $8,750 | $16,070 |
Agents Affiliated with this Home
-
Stephanie Russell
S
Seller's Agent in 2024
Stephanie Russell
Keller Williams Advisors Rlty
(937) 286-4024
1 in this area
6 Total Sales
-
Craig Kellogg

Seller Co-Listing Agent in 2024
Craig Kellogg
Agora Realty Group
(937) 218-1900
1 in this area
99 Total Sales
-
Megan Reed
M
Buyer's Agent in 2024
Megan Reed
Glasshouse Realty Group
(937) 784-6665
10 in this area
104 Total Sales
Map
Source: Dayton REALTORS®
MLS Number: 917708
APN: P70-01404-0053
- 4912 Powell Rd
- 4918 Powell Rd
- 5492 Naughton Dr
- 5012 Neyer Ct
- 5252 Pepper Dr
- 4930 Rittenhouse Dr
- 5279 Harshmanville Rd
- 5433 Pentland Cir
- 5141 Kuder Place
- 5660 Tomberg St
- 5059 Key Dr W
- 5705 Tibet Dr
- 5703 Tomberg St
- 5230 Monitor Dr
- 5145 Mariner Dr
- 5836 Resik Dr
- 4513 Nowak Ave
- 5848 Tomberg St
- 4433 Lambeth Dr
- 4941 Sabra Ave
