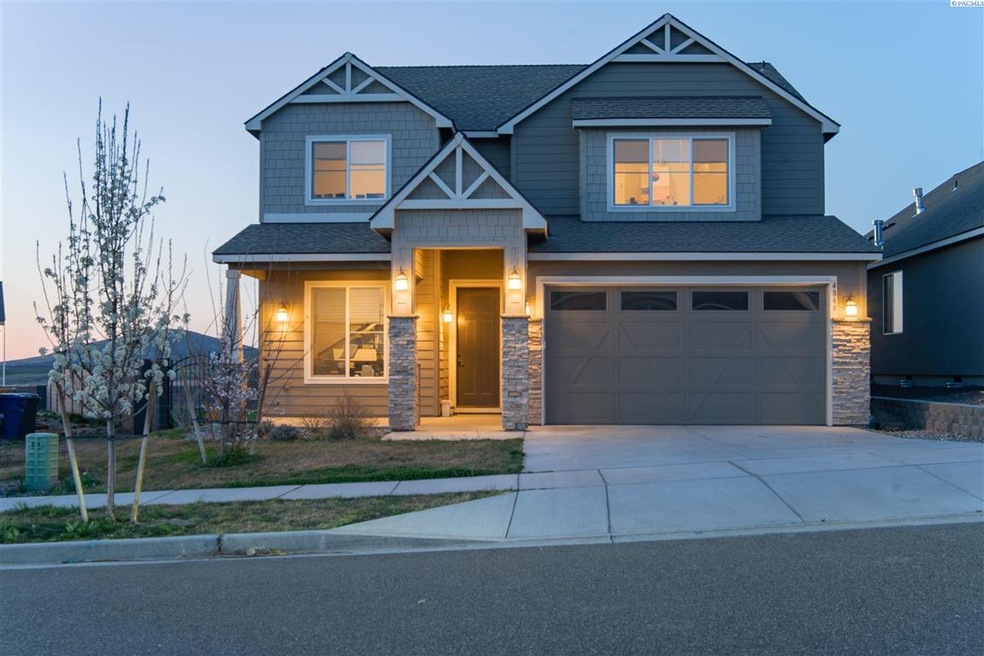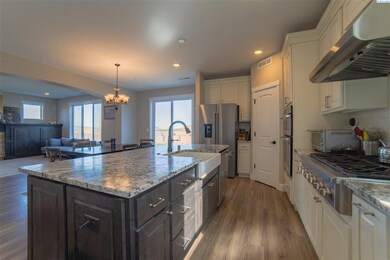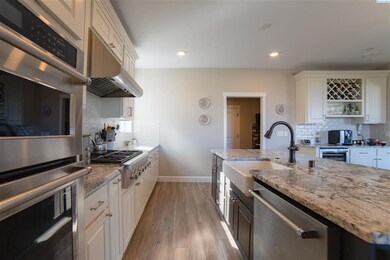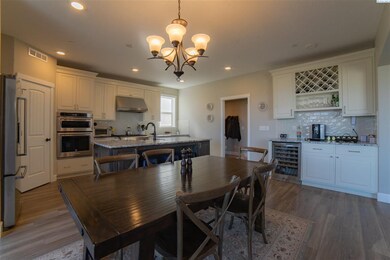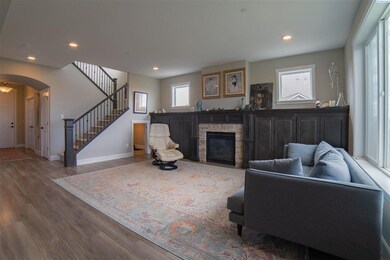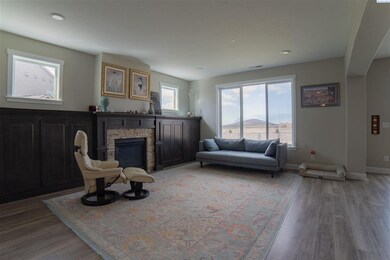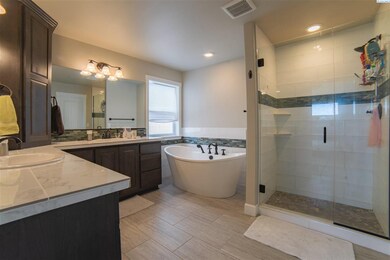
4868 Smitty Dr Richland, WA 99352
Highlights
- Primary Bedroom Suite
- Wood Flooring
- Granite Countertops
- White Bluffs Elementary School Rated A
- Bonus Room
- Den
About This Home
As of May 2021MLS# 252739 "Building takes SO LONG! We don't want to wait!" No problem here! This home literally has it ALL! So many upgrades and custom additions! Chef's Delight Kitchen is WIDE OPEN and includes Granite counters with Leather Finish, Extra Tall cabinets and soft-close drawers, Kohler porcelain/cast iron sink in Sea Salt, GE Face 6 burner range-top with Wok Burner grates, and custom cabinet wine and coffee bar! Full of light and life, this kitchen is the center of the home. Relax in the Free-standing tub in the master bathroom or get comfy with a book next to the Custom Fireplace. Originally built by New Tradition, not only is this an Energy Star home but has their Gold Package plus SO MANY EXTRAS! Did I mention the custom doggie room and porch?! Ask your Realtor for a copy of the entire list, there's so many upgrades that it has to be listed separately! Extra large lot is fully fenced with cement-block fencing and 2 access gates. This is everything you've been looking for AND MORE! Call your favorite Realtor today for your private showing!
Last Agent to Sell the Property
Results Realty Group Tri-Citie License #120282 Listed on: 04/01/2021
Home Details
Home Type
- Single Family
Est. Annual Taxes
- $5,137
Year Built
- Built in 2019
Lot Details
- 9,583 Sq Ft Lot
- Fenced
Home Design
- Concrete Foundation
- Wood Frame Construction
- Composition Shingle Roof
- Wood Siding
Interior Spaces
- 2,518 Sq Ft Home
- 2-Story Property
- Ceiling Fan
- Fireplace Features Masonry
- Gas Fireplace
- Vinyl Clad Windows
- Drapes & Rods
- Entrance Foyer
- Combination Kitchen and Dining Room
- Den
- Bonus Room
- Crawl Space
Kitchen
- Oven or Range
- <<microwave>>
- Dishwasher
- Kitchen Island
- Granite Countertops
- Disposal
Flooring
- Wood
- Carpet
- Tile
Bedrooms and Bathrooms
- 4 Bedrooms
- Primary Bedroom Suite
- Walk-In Closet
Parking
- 2 Car Attached Garage
- Garage Door Opener
Outdoor Features
- Covered patio or porch
Utilities
- Central Air
- Heat Pump System
- Gas Available
Ownership History
Purchase Details
Home Financials for this Owner
Home Financials are based on the most recent Mortgage that was taken out on this home.Purchase Details
Home Financials for this Owner
Home Financials are based on the most recent Mortgage that was taken out on this home.Similar Homes in the area
Home Values in the Area
Average Home Value in this Area
Purchase History
| Date | Type | Sale Price | Title Company |
|---|---|---|---|
| Warranty Deed | $500,000 | Ticor Title Company | |
| Warranty Deed | $487,059 | First American Title Co |
Mortgage History
| Date | Status | Loan Amount | Loan Type |
|---|---|---|---|
| Open | $400,000 | New Conventional | |
| Previous Owner | $384,300 | New Conventional | |
| Previous Owner | $397,740 | New Conventional |
Property History
| Date | Event | Price | Change | Sq Ft Price |
|---|---|---|---|---|
| 05/23/2025 05/23/25 | For Sale | $599,900 | +20.0% | $238 / Sq Ft |
| 05/14/2021 05/14/21 | Sold | $500,000 | -2.0% | $199 / Sq Ft |
| 04/07/2021 04/07/21 | Pending | -- | -- | -- |
| 04/01/2021 04/01/21 | For Sale | $510,000 | +21.8% | $203 / Sq Ft |
| 08/13/2018 08/13/18 | Sold | $418,674 | +1.0% | $170 / Sq Ft |
| 10/16/2017 10/16/17 | Pending | -- | -- | -- |
| 10/16/2017 10/16/17 | For Sale | $414,724 | -- | $168 / Sq Ft |
Tax History Compared to Growth
Tax History
| Year | Tax Paid | Tax Assessment Tax Assessment Total Assessment is a certain percentage of the fair market value that is determined by local assessors to be the total taxable value of land and additions on the property. | Land | Improvement |
|---|---|---|---|---|
| 2024 | $4,865 | $521,300 | $120,000 | $401,300 |
| 2023 | $4,865 | $521,300 | $120,000 | $401,300 |
| 2022 | $4,661 | $434,820 | $70,000 | $364,820 |
| 2021 | $4,691 | $421,830 | $70,000 | $351,830 |
| 2020 | $5,137 | $407,170 | $70,000 | $337,170 |
| 2019 | $802 | $421,830 | $70,000 | $351,830 |
| 2018 | $0 | $70,000 | $70,000 | $0 |
Agents Affiliated with this Home
-
Yuxia Wu

Seller's Agent in 2025
Yuxia Wu
Professional Realty Services
(509) 460-8186
118 Total Sales
-
Malorey Caldwell

Seller's Agent in 2021
Malorey Caldwell
Results Realty Group Tri-Citie
(509) 895-9937
86 Total Sales
-
C
Seller's Agent in 2018
Candie Bruchman
Windermere Group One/Tri-Cities
Map
Source: Pacific Regional MLS
MLS Number: 252739
APN: 132983020000029
- 3841 Barbera St
- 3853 Barbera St
- 5026 Smitty Dr
- 4708 Jodie St
- 2516 Morris Ave
- NKA Ava Way (Parcel C)
- 4672 Jodie St
- NKA Dallas Rd (A2)
- 2504 Brodie Ln
- NKA Dallas Rd (B1)
- NKA Dallas Rd (A1)
- 2545 Morris Ave
- NKA Dallas Rd (B2)
- 4706 White Dr
- 4736 Ava Way
- NKA
- NKA
- Lot 225 Desert Sky
- 4526 Barbera St
- Lot 226 Desert Sky
