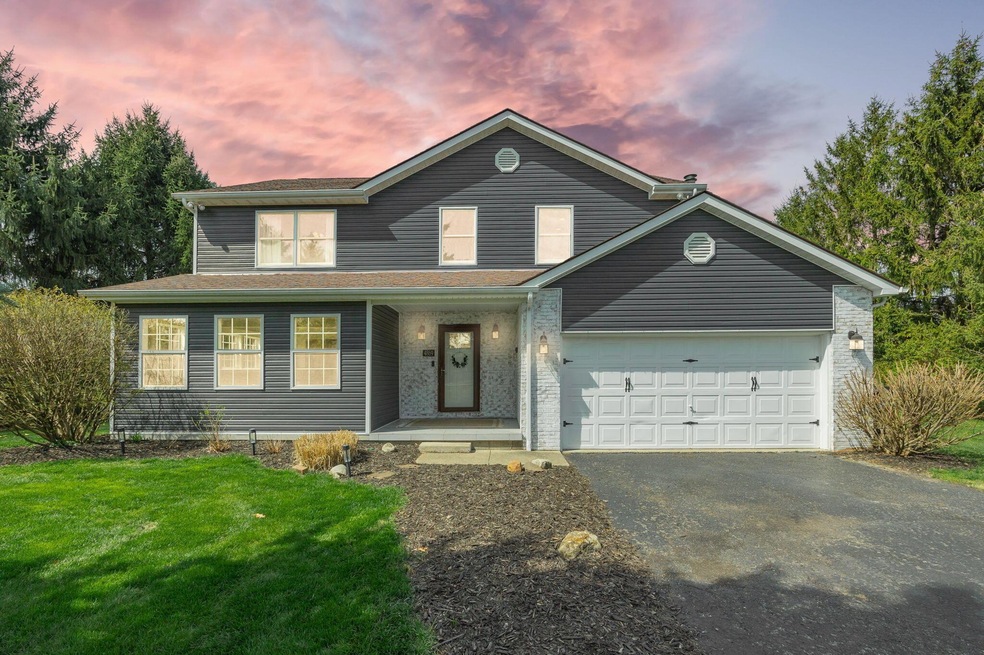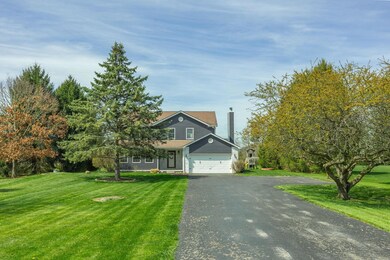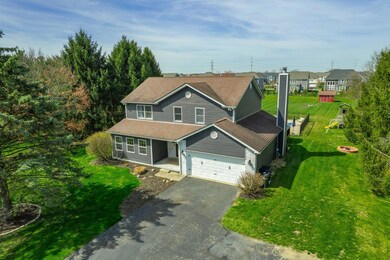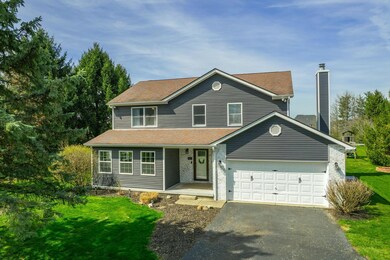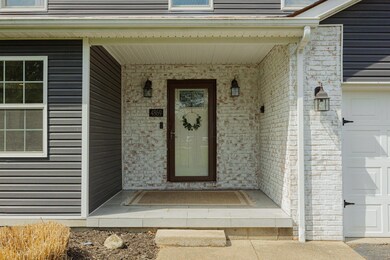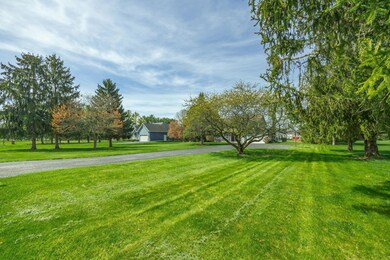
4869 Baldwin Rd Hilliard, OH 43026
Highlights
- In Ground Pool
- 1.38 Acre Lot
- Bonus Room
- Washington Elementary School Rated A-
- Deck
- 2 Car Detached Garage
About This Home
As of May 2024Welcome to your dream home in Hilliard! This charming 4 bed, 2.5 bath residence sits on over an acre of land within walking distance to Homestead Metro Park & Heritage Rail-Trail. The expansive kitchen features a 9 ft island and SS appliances—perfect for entertaining. Cozy up in the large living room with a fireplace. The finished lower level creates endless possibilities from kids play room to workout area. Step outside to enjoy the ample yard space, deck with attached gazebo, and new, fenced and heated, saltwater pool. With recent natural gas conversion and easy access to I-270 and Old Hilliard, this home offers the best of comfort and convenience. Don't wait, make it yours today!
Home Details
Home Type
- Single Family
Est. Annual Taxes
- $8,289
Year Built
- Built in 1986
Lot Details
- 1.38 Acre Lot
- Property has an invisible fence for dogs
Parking
- 2 Car Detached Garage
Home Design
- Brick Exterior Construction
- Block Foundation
- Vinyl Siding
Interior Spaces
- 3,121 Sq Ft Home
- 2-Story Property
- Gas Log Fireplace
- Family Room
- Bonus Room
- Basement
- Recreation or Family Area in Basement
- Laundry on lower level
Kitchen
- Microwave
- Dishwasher
Bedrooms and Bathrooms
- 4 Bedrooms
Outdoor Features
- In Ground Pool
- Deck
Utilities
- Forced Air Heating and Cooling System
- Heating System Uses Gas
- Private Water Source
- Well
- Electric Water Heater
- Private Sewer
Listing and Financial Details
- Assessor Parcel Number 272-000515
Ownership History
Purchase Details
Home Financials for this Owner
Home Financials are based on the most recent Mortgage that was taken out on this home.Purchase Details
Home Financials for this Owner
Home Financials are based on the most recent Mortgage that was taken out on this home.Purchase Details
Home Financials for this Owner
Home Financials are based on the most recent Mortgage that was taken out on this home.Purchase Details
Home Financials for this Owner
Home Financials are based on the most recent Mortgage that was taken out on this home.Purchase Details
Similar Homes in Hilliard, OH
Home Values in the Area
Average Home Value in this Area
Purchase History
| Date | Type | Sale Price | Title Company |
|---|---|---|---|
| Deed | $630,000 | Valmer Land Title | |
| Survivorship Deed | $427,000 | Crown Search Services | |
| Warranty Deed | $380,000 | None Available | |
| Survivorship Deed | $259,900 | Talon Title | |
| Deed | $10,000 | -- |
Mortgage History
| Date | Status | Loan Amount | Loan Type |
|---|---|---|---|
| Open | $450,000 | New Conventional | |
| Closed | $504,000 | New Conventional | |
| Previous Owner | $420,750 | New Conventional | |
| Previous Owner | $420,000 | New Conventional | |
| Previous Owner | $292,000 | New Conventional | |
| Previous Owner | $61,500 | Future Advance Clause Open End Mortgage | |
| Previous Owner | $43,000 | Credit Line Revolving | |
| Previous Owner | $246,500 | New Conventional | |
| Previous Owner | $50,000 | Credit Line Revolving | |
| Previous Owner | $96,931 | Unknown | |
| Previous Owner | $100,000 | Credit Line Revolving | |
| Previous Owner | $87,000 | Credit Line Revolving |
Property History
| Date | Event | Price | Change | Sq Ft Price |
|---|---|---|---|---|
| 03/31/2025 03/31/25 | Off Market | $427,000 | -- | -- |
| 03/27/2025 03/27/25 | Off Market | $380,000 | -- | -- |
| 05/29/2024 05/29/24 | Sold | $630,000 | +5.7% | $202 / Sq Ft |
| 04/12/2024 04/12/24 | For Sale | $595,900 | +39.6% | $191 / Sq Ft |
| 05/08/2020 05/08/20 | Sold | $427,000 | +2.9% | $137 / Sq Ft |
| 03/26/2020 03/26/20 | For Sale | $415,000 | +9.2% | $133 / Sq Ft |
| 03/01/2017 03/01/17 | Sold | $380,000 | +1.4% | $122 / Sq Ft |
| 01/30/2017 01/30/17 | Pending | -- | -- | -- |
| 01/18/2017 01/18/17 | For Sale | $374,900 | +44.5% | $121 / Sq Ft |
| 10/24/2014 10/24/14 | Sold | $259,500 | -13.5% | $125 / Sq Ft |
| 09/24/2014 09/24/14 | Pending | -- | -- | -- |
| 07/14/2014 07/14/14 | For Sale | $299,900 | -- | $144 / Sq Ft |
Tax History Compared to Growth
Tax History
| Year | Tax Paid | Tax Assessment Tax Assessment Total Assessment is a certain percentage of the fair market value that is determined by local assessors to be the total taxable value of land and additions on the property. | Land | Improvement |
|---|---|---|---|---|
| 2024 | $9,504 | $159,960 | $46,310 | $113,650 |
| 2023 | $8,289 | $159,950 | $46,305 | $113,645 |
| 2022 | $8,257 | $126,110 | $34,720 | $91,390 |
| 2021 | $8,139 | $126,110 | $34,720 | $91,390 |
| 2020 | $7,076 | $108,260 | $34,720 | $73,540 |
| 2019 | $6,642 | $86,660 | $27,790 | $58,870 |
| 2018 | $6,032 | $86,660 | $27,790 | $58,870 |
| 2017 | $5,907 | $79,030 | $27,790 | $51,240 |
| 2016 | $5,774 | $70,010 | $23,280 | $46,730 |
| 2015 | $5,442 | $70,010 | $23,280 | $46,730 |
| 2014 | $4,772 | $70,010 | $23,280 | $46,730 |
| 2013 | $2,424 | $70,000 | $23,275 | $46,725 |
Agents Affiliated with this Home
-
Justin Bruce

Seller's Agent in 2024
Justin Bruce
Real of Ohio
(740) 475-9558
1 in this area
105 Total Sales
-
Erik Hiss

Buyer's Agent in 2024
Erik Hiss
Keller Williams Capital Ptnrs
(614) 282-7912
17 in this area
229 Total Sales
-
C
Seller's Agent in 2020
Carl Price
Baker Realty Group
-
J
Buyer's Agent in 2020
Julie McQuinn
HomeRounds Realty
-
Andy Buss

Seller's Agent in 2017
Andy Buss
Keller Williams Capital Ptnrs
(614) 403-2411
4 in this area
63 Total Sales
-
J
Seller's Agent in 2014
John Strange
Keller Williams Consultants
Map
Source: Columbus and Central Ohio Regional MLS
MLS Number: 224010399
APN: 272-000515
- 5466 Bull Creek Dr Unit 101
- 6001 Canyon Creek Dr Unit 303
- 5192 Hayden Woods Ln
- 5968 Haydens Crossing Blvd
- 5453 Spring River Ave
- 0 Hayden Run Rd Unit Lot 5 224032104
- 5571 Tumbling Creek Dr Unit 52
- 5290 Berthold Pass Dr
- 5623 Holly River Ave
- 5632 Middle Falls St
- 5629 Middle Falls St
- 5685 Slater Ridge
- 5299 Cross River Falls Blvd
- 5738 Hayden Run Blvd
- 5941 Meehan Rd
- 5804 Trail Creek Dr
- 6270 Acacia Dr
- 5614 Spring River Ave
- 7365 Hayden Run Rd
- 5731 Passage Creek Dr
