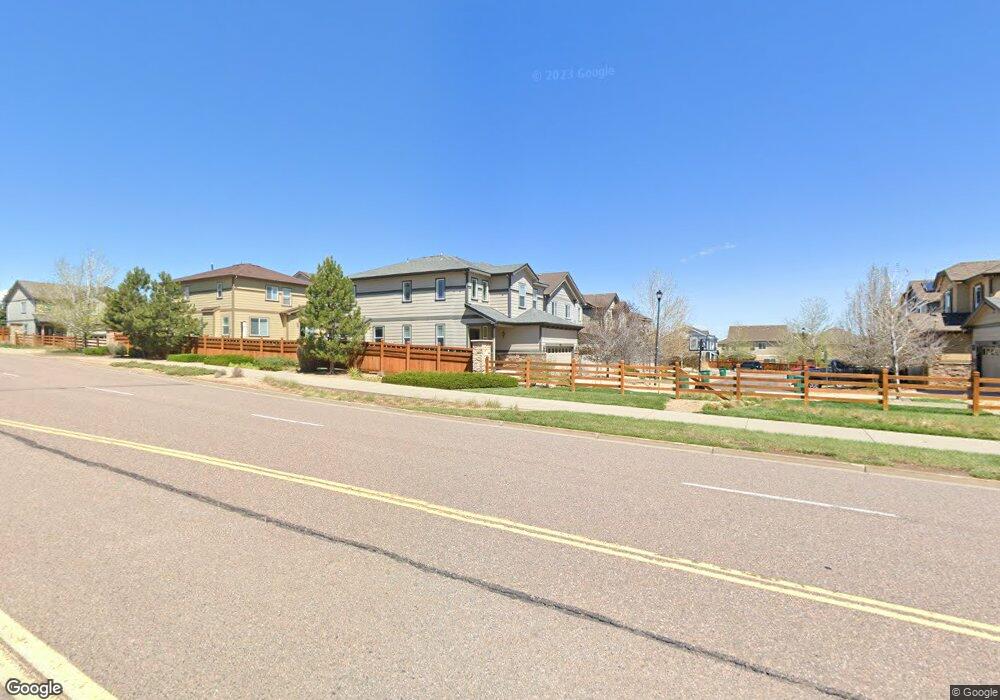4869 S Picadilly Ct Aurora, CO 80015
Copperleaf NeighborhoodEstimated Value: $527,711 - $553,000
3
Beds
3
Baths
1,665
Sq Ft
$324/Sq Ft
Est. Value
About This Home
This home is located at 4869 S Picadilly Ct, Aurora, CO 80015 and is currently estimated at $539,428, approximately $323 per square foot. 4869 S Picadilly Ct is a home located in Arapahoe County with nearby schools including Mountain Vista Elementary School, Sky Vista Middle School, and Eaglecrest High School.
Ownership History
Date
Name
Owned For
Owner Type
Purchase Details
Closed on
Sep 20, 2022
Sold by
Benson Neal D
Bought by
Khadorkovskiy Yelena
Current Estimated Value
Home Financials for this Owner
Home Financials are based on the most recent Mortgage that was taken out on this home.
Original Mortgage
$472,410
Outstanding Balance
$449,304
Interest Rate
5.22%
Mortgage Type
New Conventional
Estimated Equity
$90,124
Purchase Details
Closed on
Aug 24, 2018
Sold by
Bahen Peter S and Bahen Jessica M
Bought by
Beason Neal D
Home Financials for this Owner
Home Financials are based on the most recent Mortgage that was taken out on this home.
Original Mortgage
$124,000
Interest Rate
4.5%
Mortgage Type
New Conventional
Purchase Details
Closed on
Nov 30, 2012
Sold by
Richmond American Homes Of Colorado Inc
Bought by
Bahen Peter S and Bahen Jessica M
Home Financials for this Owner
Home Financials are based on the most recent Mortgage that was taken out on this home.
Original Mortgage
$205,632
Interest Rate
3.42%
Mortgage Type
New Conventional
Create a Home Valuation Report for This Property
The Home Valuation Report is an in-depth analysis detailing your home's value as well as a comparison with similar homes in the area
Home Values in the Area
Average Home Value in this Area
Purchase History
| Date | Buyer | Sale Price | Title Company |
|---|---|---|---|
| Khadorkovskiy Yelena | $524,900 | Land Title Guarantee | |
| Beason Neal D | $378,000 | First Integrity Title | |
| Bahen Peter S | $241,900 | None Available |
Source: Public Records
Mortgage History
| Date | Status | Borrower | Loan Amount |
|---|---|---|---|
| Open | Khadorkovskiy Yelena | $472,410 | |
| Previous Owner | Beason Neal D | $124,000 | |
| Previous Owner | Bahen Peter S | $205,632 |
Source: Public Records
Tax History
| Year | Tax Paid | Tax Assessment Tax Assessment Total Assessment is a certain percentage of the fair market value that is determined by local assessors to be the total taxable value of land and additions on the property. | Land | Improvement |
|---|---|---|---|---|
| 2025 | $4,647 | $33,419 | -- | -- |
| 2024 | $4,434 | $35,329 | -- | -- |
| 2023 | $4,434 | $35,329 | $0 | $0 |
| 2022 | $3,609 | $28,203 | $0 | $0 |
| 2021 | $3,718 | $28,203 | $0 | $0 |
| 2020 | $3,772 | $29,658 | $0 | $0 |
| 2019 | $4,436 | $29,658 | $0 | $0 |
| 2018 | $4,011 | $24,869 | $0 | $0 |
| 2017 | $3,989 | $24,869 | $0 | $0 |
| 2016 | $3,745 | $22,702 | $0 | $0 |
| 2015 | $3,660 | $22,702 | $0 | $0 |
| 2014 | $3,130 | $17,512 | $0 | $0 |
| 2013 | -- | $3,130 | $0 | $0 |
Source: Public Records
Map
Nearby Homes
- 21761 E Layton Dr
- 4778 S Picadilly Ct
- 4849 S Riviera Way
- 21789 E Tufts Dr
- 5014 S Shawnee St
- 4655 S Odessa St
- 22153 E Belleview Ln
- 4632 S Malaya Ct
- 22093 E Stanford Dr
- 22286 E Belleview Ln
- 21929 E Stanford Cir
- 21876 E Radcliff Cir
- 5247 S Riviera Cir
- 20541 E Union Ave
- 20528 E Grand Ln
- 5295 S Liverpool Way
- 5412 S Quatar Cir
- 21803 E Quincy Place
- 20431 E Union Cir
- 22501 E Belleview Place
- 4871 S Picadilly Ct
- 4867 S Picadilly Ct
- 4861 S Picadilly Ct
- 4863 S Picadilly Ct
- 4859 S Picadilly Ct
- 4877 S Picadilly Ct
- 4879 S Picadilly Ct
- 4881 S Picadilly Ct
- 4875 S Picadilly Ct
- 4851 S Picadilly Ct
- 4885 S Picadilly Ct
- 4889 S Picadilly Ct
- 4887 S Picadilly Ct
- 4837 S Picadilly Ct
- 4860 S Picadilly Ct
- 4862 S Picadilly Ct
- 4883 S Picadilly Ct
- 4856 S Picadilly Ct
- 4849 S Picadilly Ct
- 4852 S Picadilly Ct
Your Personal Tour Guide
Ask me questions while you tour the home.
