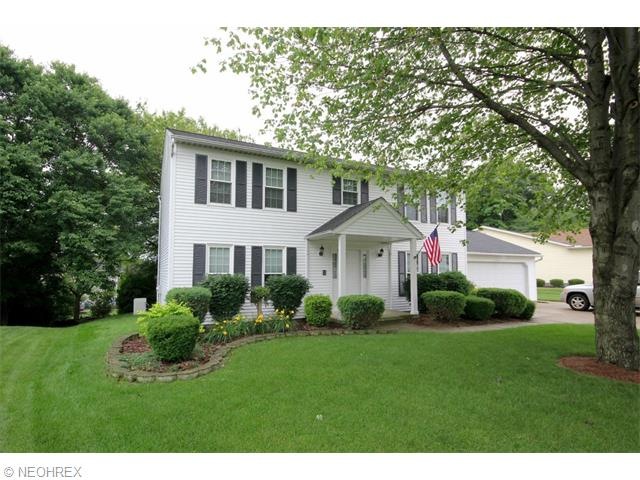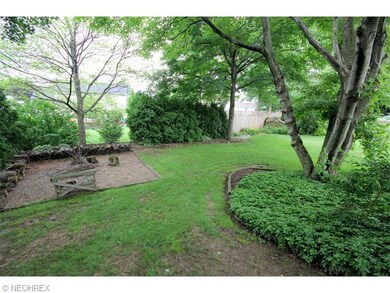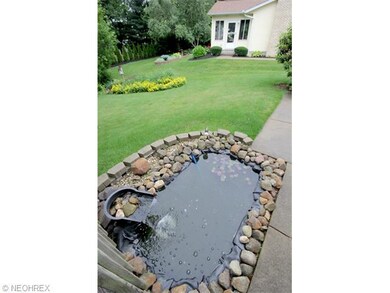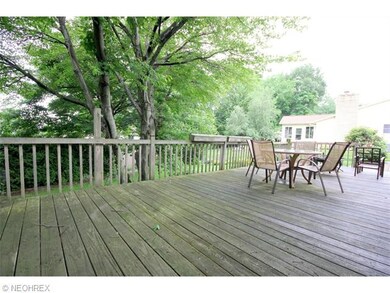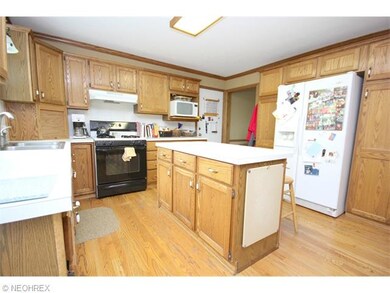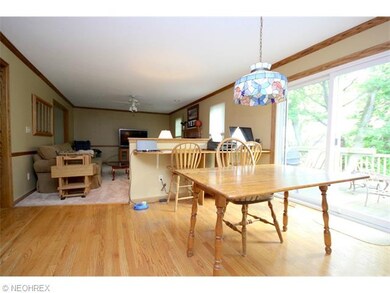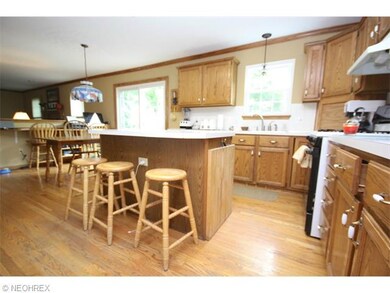
487 Amberwood Dr Akron, OH 44312
Ellet NeighborhoodHighlights
- Colonial Architecture
- Cul-De-Sac
- Forced Air Heating and Cooling System
- 1 Fireplace
- 2 Car Attached Garage
- Central Vacuum
About This Home
As of March 2019Beautiful One Owner Eastgate Commons Colonial! 4 bedroom 2.5 bath located on Cul-de-sac. Spacious Kitchen with tile backsplash, hardwood floors, all appliances and eating area that opens to large Family Room with stunning brick wood burning fireplace. Sliding doors off kitchen open to spacious deck that overlooks private backyard with water garden and fire pit area. Formal Living room and Dining room. Crown molding in Kitchen and Family Room. Large Master bedroom with master bath and walk in closet. 3 additional bedrooms on second level and full bath with new enclosure. Just installed new carpet throughout the home. Freshly painted interior. Newer windows and roof. Central Vacuum. Finished RecRoom in lower level adds additional living space. 2 car attached garage. Don't miss out on this one!
Last Agent to Sell the Property
High Point Real Estate Group License #2005006777 Listed on: 06/17/2015
Home Details
Home Type
- Single Family
Year Built
- Built in 1991
Lot Details
- 0.28 Acre Lot
- Cul-De-Sac
Home Design
- Colonial Architecture
- Asphalt Roof
- Vinyl Construction Material
Interior Spaces
- 2,465 Sq Ft Home
- 2-Story Property
- Central Vacuum
- 1 Fireplace
- Partially Finished Basement
- Basement Fills Entire Space Under The House
Kitchen
- Built-In Oven
- Range
- Microwave
- Dishwasher
- Disposal
Bedrooms and Bathrooms
- 4 Bedrooms
Parking
- 2 Car Attached Garage
- Garage Drain
- Garage Door Opener
Utilities
- Forced Air Heating and Cooling System
- Heating System Uses Gas
Community Details
- Eastgate Commons Community
Listing and Financial Details
- Assessor Parcel Number 6757635
Ownership History
Purchase Details
Home Financials for this Owner
Home Financials are based on the most recent Mortgage that was taken out on this home.Purchase Details
Home Financials for this Owner
Home Financials are based on the most recent Mortgage that was taken out on this home.Purchase Details
Home Financials for this Owner
Home Financials are based on the most recent Mortgage that was taken out on this home.Purchase Details
Similar Homes in Akron, OH
Home Values in the Area
Average Home Value in this Area
Purchase History
| Date | Type | Sale Price | Title Company |
|---|---|---|---|
| Warranty Deed | $195,000 | None Available | |
| Quit Claim Deed | -- | Fidelity National Title | |
| Warranty Deed | $164,000 | First American Title Ins Co | |
| Interfamily Deed Transfer | -- | None Available |
Mortgage History
| Date | Status | Loan Amount | Loan Type |
|---|---|---|---|
| Open | $189,150 | New Conventional | |
| Previous Owner | $22,500 | Credit Line Revolving | |
| Previous Owner | $158,500 | Adjustable Rate Mortgage/ARM | |
| Previous Owner | $161,029 | FHA | |
| Previous Owner | $100,000 | Credit Line Revolving | |
| Previous Owner | $100,000 | Credit Line Revolving |
Property History
| Date | Event | Price | Change | Sq Ft Price |
|---|---|---|---|---|
| 03/26/2019 03/26/19 | Sold | $195,000 | -2.5% | $77 / Sq Ft |
| 02/25/2019 02/25/19 | Pending | -- | -- | -- |
| 02/06/2019 02/06/19 | For Sale | $199,900 | +21.9% | $79 / Sq Ft |
| 11/02/2015 11/02/15 | Sold | $164,000 | -11.4% | $67 / Sq Ft |
| 09/22/2015 09/22/15 | Pending | -- | -- | -- |
| 06/17/2015 06/17/15 | For Sale | $185,000 | -- | $75 / Sq Ft |
Tax History Compared to Growth
Tax History
| Year | Tax Paid | Tax Assessment Tax Assessment Total Assessment is a certain percentage of the fair market value that is determined by local assessors to be the total taxable value of land and additions on the property. | Land | Improvement |
|---|---|---|---|---|
| 2025 | $4,491 | $83,997 | $18,620 | $65,377 |
| 2024 | $4,491 | $83,997 | $18,620 | $65,377 |
| 2023 | $4,491 | $83,997 | $18,620 | $65,377 |
| 2022 | $4,109 | $60,169 | $13,300 | $46,869 |
| 2021 | $4,113 | $60,169 | $13,300 | $46,869 |
| 2020 | $4,052 | $60,170 | $13,300 | $46,870 |
| 2019 | $4,795 | $65,200 | $13,030 | $52,170 |
| 2018 | $4,731 | $65,200 | $13,030 | $52,170 |
| 2017 | $4,338 | $65,200 | $13,030 | $52,170 |
| 2016 | $4,341 | $58,580 | $13,030 | $45,550 |
| 2015 | $4,338 | $58,580 | $13,030 | $45,550 |
| 2014 | $4,303 | $58,580 | $13,030 | $45,550 |
| 2013 | $3,983 | $55,180 | $13,030 | $42,150 |
Agents Affiliated with this Home
-
Roberta Corrin

Seller's Agent in 2019
Roberta Corrin
RE/MAX
(330) 232-5455
1 in this area
140 Total Sales
-
Mia Brown

Buyer's Agent in 2019
Mia Brown
Mia Brown Realty
(330) 348-1856
2 in this area
102 Total Sales
-
Andrea Spano

Seller's Agent in 2015
Andrea Spano
High Point Real Estate Group
(330) 573-5137
1 in this area
38 Total Sales
Map
Source: MLS Now
MLS Number: 3721334
APN: 67-57635
- 2162 Daniels Ave
- 433 Herbert Rd
- 537 Herbert Rd
- 452 Herbert Rd
- 2077 Daniels Ave
- 597 Herbert Rd
- 430 Stanley Rd
- 597 Hillman Rd
- 594 Hillman Rd Unit 596
- 311 Rea Ave
- 600 Hillman Rd Unit 602
- 564 Stephens Rd
- 494 Fulmer Ave
- 805 Utica Ave
- 2117 Delaware Ave
- 373 Canton Rd
- 2331 E Market St
- 181 Hilbish Ave
- 159 Dellenberger Ave
- 469 Baldwin Rd
