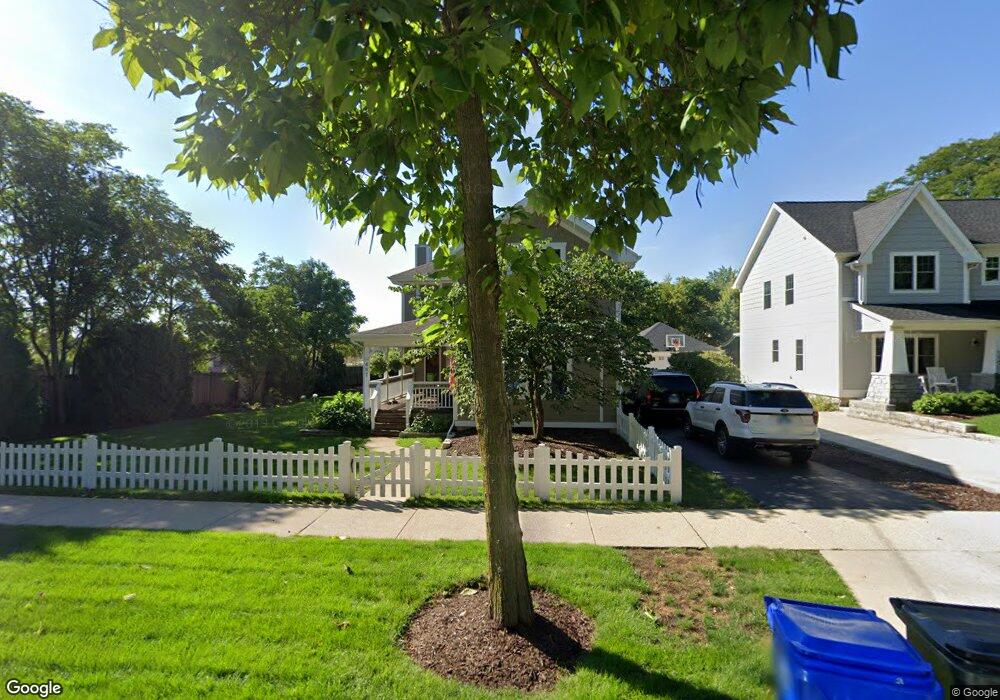487 Anthony St Glen Ellyn, IL 60137
Estimated Value: $694,000 - $865,000
2
Beds
4
Baths
2,266
Sq Ft
$349/Sq Ft
Est. Value
About This Home
This home is located at 487 Anthony St, Glen Ellyn, IL 60137 and is currently estimated at $790,279, approximately $348 per square foot. 487 Anthony St is a home located in DuPage County with nearby schools including Forest Glen Elementary School, Hadley Junior High School, and Glenbard West High School.
Ownership History
Date
Name
Owned For
Owner Type
Purchase Details
Closed on
Sep 1, 2020
Sold by
Mclaughlin James L and Mclaughlin Laura C
Bought by
Mclaughlin Laura
Current Estimated Value
Home Financials for this Owner
Home Financials are based on the most recent Mortgage that was taken out on this home.
Original Mortgage
$415,000
Outstanding Balance
$332,593
Interest Rate
2.9%
Mortgage Type
New Conventional
Estimated Equity
$457,686
Purchase Details
Closed on
Apr 24, 2006
Sold by
Davey Leslie K
Bought by
Mclaughlin James L and Mclaughlin Laura C
Home Financials for this Owner
Home Financials are based on the most recent Mortgage that was taken out on this home.
Original Mortgage
$440,000
Interest Rate
6.25%
Mortgage Type
Purchase Money Mortgage
Purchase Details
Closed on
Feb 11, 2004
Sold by
Davey Leslie K and Davey Bryan L
Bought by
Davey Leslie K
Purchase Details
Closed on
Nov 30, 1993
Sold by
Caldarone Michael A and Caldarone Ilona I
Bought by
Davey Bryan L and Davey Leslie K
Home Financials for this Owner
Home Financials are based on the most recent Mortgage that was taken out on this home.
Original Mortgage
$136,800
Interest Rate
6.82%
Create a Home Valuation Report for This Property
The Home Valuation Report is an in-depth analysis detailing your home's value as well as a comparison with similar homes in the area
Home Values in the Area
Average Home Value in this Area
Purchase History
| Date | Buyer | Sale Price | Title Company |
|---|---|---|---|
| Mclaughlin Laura | -- | None Available | |
| Mclaughlin James L | $550,000 | Chicago Title Insurance Comp | |
| Davey Leslie K | -- | -- | |
| Davey Bryan L | $152,000 | -- |
Source: Public Records
Mortgage History
| Date | Status | Borrower | Loan Amount |
|---|---|---|---|
| Open | Mclaughlin Laura | $415,000 | |
| Closed | Mclaughlin James L | $440,000 | |
| Previous Owner | Davey Bryan L | $136,800 |
Source: Public Records
Tax History Compared to Growth
Tax History
| Year | Tax Paid | Tax Assessment Tax Assessment Total Assessment is a certain percentage of the fair market value that is determined by local assessors to be the total taxable value of land and additions on the property. | Land | Improvement |
|---|---|---|---|---|
| 2024 | $16,849 | $243,843 | $44,912 | $198,931 |
| 2023 | $16,115 | $224,450 | $41,340 | $183,110 |
| 2022 | $15,433 | $212,120 | $39,070 | $173,050 |
| 2021 | $14,846 | $207,080 | $38,140 | $168,940 |
| 2020 | $14,553 | $205,150 | $37,780 | $167,370 |
| 2019 | $14,232 | $199,730 | $36,780 | $162,950 |
| 2018 | $14,346 | $199,730 | $39,050 | $160,680 |
| 2017 | $14,137 | $192,360 | $37,610 | $154,750 |
| 2016 | $14,332 | $184,680 | $36,110 | $148,570 |
| 2015 | $14,306 | $176,190 | $34,450 | $141,740 |
| 2014 | $11,328 | $135,880 | $30,230 | $105,650 |
| 2013 | $11,029 | $136,290 | $30,320 | $105,970 |
Source: Public Records
Map
Nearby Homes
- 462 Pennsylvania Ave Unit 1S
- 462 Pennsylvania Ave Unit 4S
- 515 N Main St Unit 5FS
- 501 Forest Ave Unit 508
- 501 Forest Ave Unit 305
- 451 Duane St
- 534 Western Ave
- 393 Duane St Unit 203
- 404 Melrose Ave Unit 204
- 610 Pleasant Ave
- 360 N Main St
- 504 Newton Ave
- 369 Hawthorne Blvd
- 505 Kenilworth Ave Unit 4
- 508 Taylor Ave Unit A
- 460 Pennsylvania Ave Unit C
- 265 N Main St
- 738 Pleasant Ave
- 731 Western Ave
- 606 Lakeview Terrace
- 479 Anthony St
- 479 Anthony St Unit 2
- 479 Anthony St
- 479/81 Anthony St
- 499 Anthony St Unit 2
- 499 Anthony St
- 499 Anthony St Unit 2ND
- 499 Anthony St
- 475 Anthony St
- 467 Anthony St
- 490 Anthony St
- 486 Anthony St
- 480 Anthony St
- 474 Anthony St
- 512 N Main St Unit 18
- 465 Anthony St
- 500 Pennsylvania Ave Unit EAST
- 500 Pennsylvania Ave Unit 1-2-3
- 502 Pennsylvania Ave
- 500 Pennsylvania Ave Unit 4
