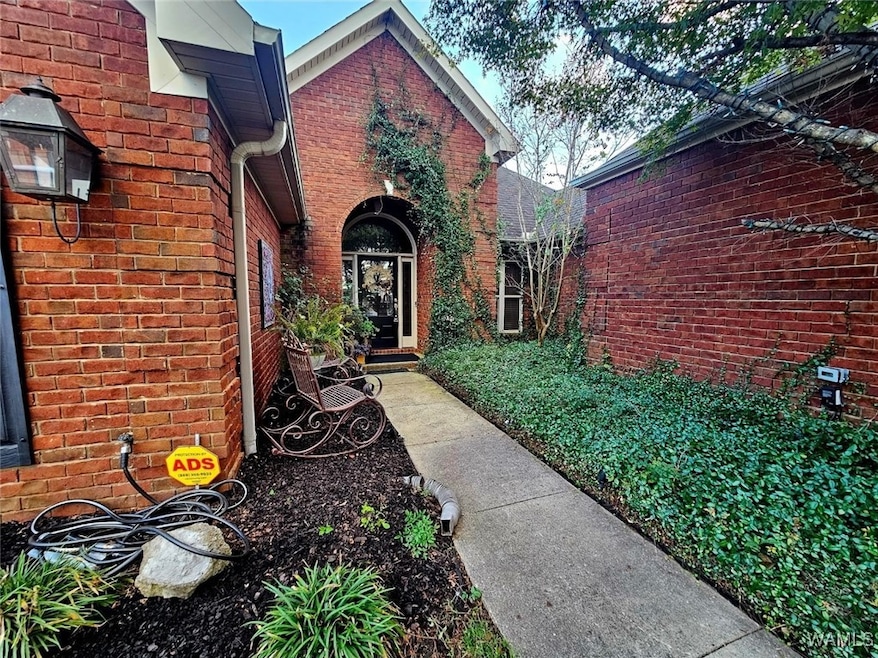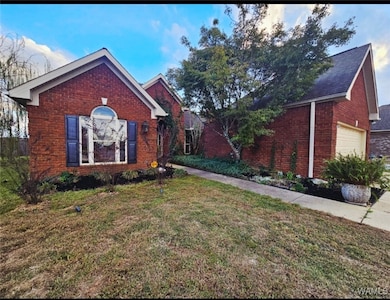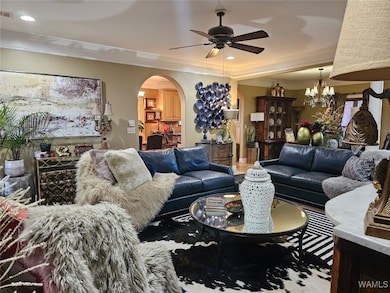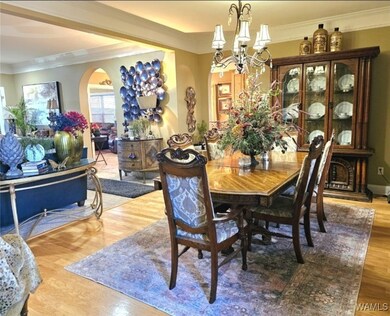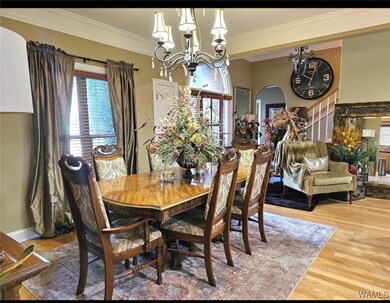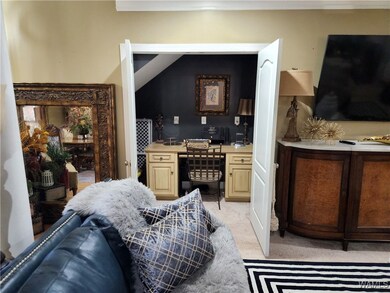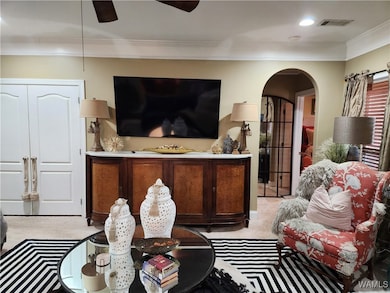487 Camille Ln Tuscaloosa, AL 35405
Estimated payment $2,128/month
Highlights
- Open Floorplan
- Vaulted Ceiling
- Hydromassage or Jetted Bathtub
- Wooded Lot
- Wood Flooring
- 3-minute walk to Bobby Miller Activity Center
About This Home
Stunning! Welcome to this meticulously maintained 4 bedroom, 3 bathroom gem nestled in a sought after location just minutes from shopping, dining and Hillcrest schools. Spacious primary suite on the main level, jetted tub and walk-in closet, two additional bedrooms downstairs and a comfortable guest suite upstairs with a full bathroom. Elegant Living Room, Dining Room, Keeping Room and a cozy Office Space under the stairs. Gourmet Kitchen with Granite Countertops, Custom Cabinetry and Stainless Steel Appliances. Vaulted ceilings and thoughtful design throughout, Walk-in Attis partially floored for extra storage. Huge fenced-in backyard offering privacy and space for relaxing or entertainment. 1 Mile from Taylorville Baseball Park, 1Mile from Hale County shopping and restaurants.
A Must See!
Home Details
Home Type
- Single Family
Est. Annual Taxes
- $871
Year Built
- Built in 2005
Lot Details
- 0.46 Acre Lot
- Wood Fence
- Brick Fence
- Sprinkler System
- Wooded Lot
- Landscaped with Trees
Home Design
- Garden Home
- Brick Exterior Construction
- Slab Foundation
- Shingle Roof
- Composition Roof
Interior Spaces
- 2,684 Sq Ft Home
- 2-Story Property
- Open Floorplan
- Vaulted Ceiling
- Ceiling Fan
- Gas Log Fireplace
- Vinyl Clad Windows
- Blinds
- Aluminum Window Frames
- Family Room with Fireplace
- Formal Dining Room
- Wood Flooring
Kitchen
- Breakfast Area or Nook
- Built-In Oven
- Range Hood
- Microwave
- Dishwasher
- Disposal
Bedrooms and Bathrooms
- 4 Bedrooms
- Walk-In Closet
- 3 Full Bathrooms
- Hydromassage or Jetted Bathtub
Laundry
- Laundry Room
- Laundry in Kitchen
Home Security
- Home Security System
- Fire and Smoke Detector
Parking
- Garage
- Garage Door Opener
- Driveway
Outdoor Features
- Covered Patio or Porch
- Rain Gutters
Schools
- Englewood Elementary School
- Hillcrest Jr Middle School
- Hillcrest High School
Utilities
- Multiple cooling system units
- Multiple Heating Units
- Gas Water Heater
- Cable TV Available
Community Details
- Hinton Gardens Subdivision
Listing and Financial Details
- Assessor Parcel Number 36-06-24-0-001-003.041
Map
Home Values in the Area
Average Home Value in this Area
Tax History
| Year | Tax Paid | Tax Assessment Tax Assessment Total Assessment is a certain percentage of the fair market value that is determined by local assessors to be the total taxable value of land and additions on the property. | Land | Improvement |
|---|---|---|---|---|
| 2024 | $871 | $63,540 | $7,000 | $56,540 |
| 2023 | $811 | $64,920 | $7,000 | $57,920 |
| 2022 | $734 | $57,840 | $7,000 | $50,840 |
| 2021 | $673 | $53,340 | $7,000 | $46,340 |
| 2020 | $675 | $53,480 | $7,000 | $46,480 |
| 2019 | $652 | $51,740 | $7,000 | $44,740 |
| 2018 | $652 | $51,740 | $7,000 | $44,740 |
| 2017 | $577 | $0 | $0 | $0 |
| 2016 | $592 | $0 | $0 | $0 |
| 2015 | $609 | $0 | $0 | $0 |
| 2014 | $609 | $48,560 | $7,000 | $41,560 |
Property History
| Date | Event | Price | List to Sale | Price per Sq Ft | Prior Sale |
|---|---|---|---|---|---|
| 11/07/2025 11/07/25 | For Sale | $389,900 | +32.2% | $145 / Sq Ft | |
| 06/28/2021 06/28/21 | Sold | $295,000 | +1.8% | $110 / Sq Ft | View Prior Sale |
| 05/29/2021 05/29/21 | Pending | -- | -- | -- | |
| 04/19/2021 04/19/21 | For Sale | $289,900 | -- | $108 / Sq Ft |
Purchase History
| Date | Type | Sale Price | Title Company |
|---|---|---|---|
| Warranty Deed | $295,000 | -- |
Mortgage History
| Date | Status | Loan Amount | Loan Type |
|---|---|---|---|
| Open | $289,656 | FHA |
Source: West Alabama Multiple Listing Service
MLS Number: 171842
APN: 36-06-24-0-001-003.041
- 9356 Parkway Gardens Loop
- 9362 Parkway Gardens Loop
- 9350 Parkway Gardens Loop
- 416 Camille Ln
- 400 Parkway Gardens Ln
- The Carol Plan at Parkway Gardens
- The Lakeside Plan at Parkway Gardens
- The Cali Plan at Parkway Gardens
- The Galen Plan at Parkway Gardens
- The Belfort Plan at Parkway Gardens
- The Rhett Plan at Parkway Gardens
- The Aria Plan at Parkway Gardens
- The Riverside Plan at Parkway Gardens
- The Freeport Plan at Parkway Gardens
- 9212 Parkway Gardens Loop
- 9218 Parkway Gardens Loop
- 406 Camille Ln
- 401 Parkway Gardens Ln
- 407 Parkway Gardens Ln
- 9224 Parkway Gardens Loop
- 312 Center Field Dr
- 158 Wexford Way
- 8816 Old Greensboro Rd
- 10203 Maxwell Way
- 1954 Inverness Pkwy
- 6802 Old Greensboro Rd
- 1800 Crabtree Rd
- 8008 Shadesbrook Dr
- 8029 Shadesbrook Dr
- 815 Garden Pkwy
- 5621 Al-69
- 5501 Old Montgomery Hwy
- 1800 Links Blvd
- 11235 Marion Oaks Dr
- 2201 48th St E
- 5050 Cypress Creek Ave E
- 5001 Cypress Creek Ave E
- 4527 18th Ave E
- 3831 3rd Ave E
- 3820 1st Ave
