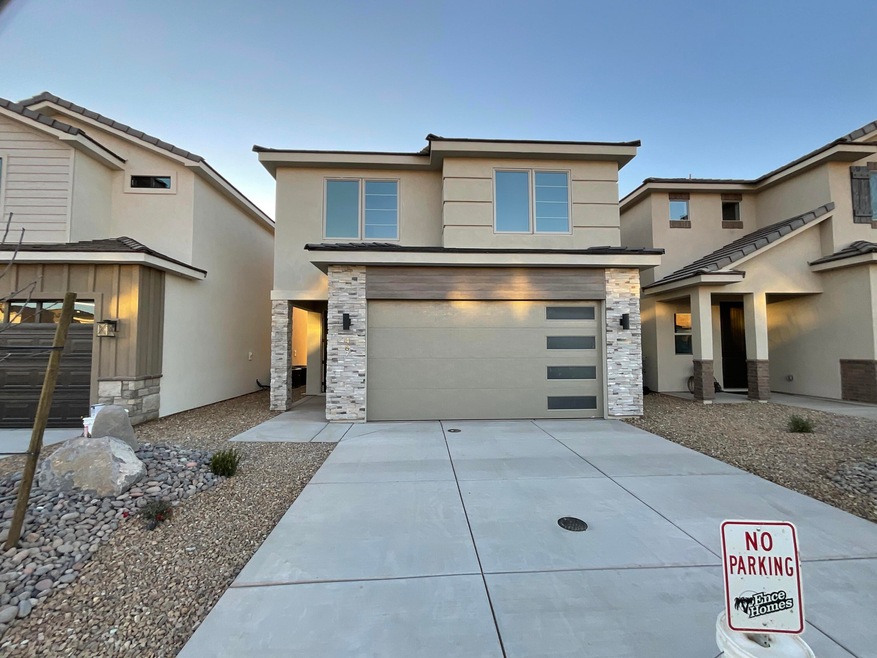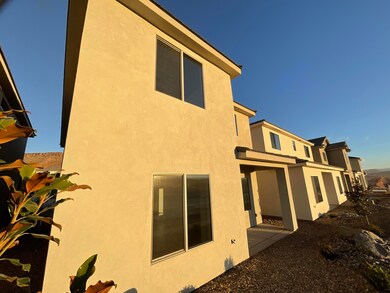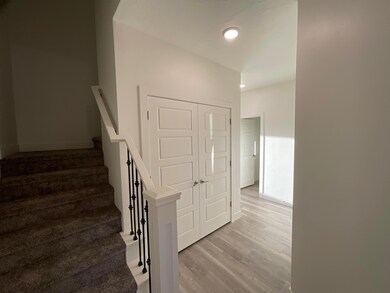
487 Deep Creek Dr Washington, UT 84780
Estimated Value: $437,000 - $460,280
Highlights
- Mountain View
- Main Floor Primary Bedroom
- Attached Garage
- Horizon School Rated A-
- Covered patio or porch
- Double Pane Windows
About This Home
As of February 2022This home is located at 487 Deep Creek Dr, Washington, UT 84780 since 10 November 2021 and is currently estimated at $452,427, approximately $257 per square foot. This property was built in 2022. 487 Deep Creek Dr is a home located in Washington County with nearby schools including Horizon School, Washington Fields Intermediate School, and Crimson Cliffs Middle School.
Home Details
Home Type
- Single Family
Est. Annual Taxes
- $1,414
Year Built
- Built in 2022 | Under Construction
Lot Details
- 2,178 Sq Ft Lot
- Partially Fenced Property
- Landscaped
- Sprinkler System
HOA Fees
- $45 Monthly HOA Fees
Parking
- Attached Garage
- Garage Door Opener
Home Design
- Slab Foundation
- Tile Roof
- Vinyl Siding
- Stucco Exterior
- Stone Exterior Construction
- Radiant Barrier
Interior Spaces
- 1,758 Sq Ft Home
- 2-Story Property
- Ceiling Fan
- Double Pane Windows
- Mountain Views
Kitchen
- Free-Standing Range
- Dishwasher
- Disposal
Bedrooms and Bathrooms
- 4 Bedrooms
- Primary Bedroom on Main
- Walk-In Closet
- 3 Bathrooms
- Bathtub With Separate Shower Stall
- Garden Bath
Outdoor Features
- Covered patio or porch
Schools
- Crimson View Elementary School
- Crimson Cliffs Middle School
- Crimson Cliffs High School
Utilities
- Central Air
- Heating Available
Listing and Financial Details
- Home warranty included in the sale of the property
- Assessor Parcel Number W-RTV-1A-15
Similar Homes in Washington, UT
Home Values in the Area
Average Home Value in this Area
Mortgage History
| Date | Status | Borrower | Loan Amount |
|---|---|---|---|
| Closed | Vincent Spencer Decker | $330,000 |
Property History
| Date | Event | Price | Change | Sq Ft Price |
|---|---|---|---|---|
| 02/17/2022 02/17/22 | Sold | -- | -- | -- |
| 11/23/2021 11/23/21 | Pending | -- | -- | -- |
| 11/10/2021 11/10/21 | For Sale | $412,500 | -- | $235 / Sq Ft |
Tax History Compared to Growth
Tax History
| Year | Tax Paid | Tax Assessment Tax Assessment Total Assessment is a certain percentage of the fair market value that is determined by local assessors to be the total taxable value of land and additions on the property. | Land | Improvement |
|---|---|---|---|---|
| 2022 | $1,414 | $296,900 | $108,000 | $188,900 |
Agents Affiliated with this Home
-
Jon Ence
J
Seller's Agent in 2022
Jon Ence
Ence Bros Realty INC.
(435) 216-0328
465 Total Sales
Map
Source: Washington County Board of REALTORS®
MLS Number: 21-227571
APN: W-RTV-1A-15
- 477 S Stewart Creek Dr
- 413 Deep Creek Dr
- 539 Stewart Creek Cove Unit Cove
- 428 Stewart Creek Cove
- 376 Deep Creek Dr
- 363 Deep Creek Dr
- 613 S Goose Creek Dr
- 501 Balancing Rock Dr
- 332 Deep Creek Dr
- 2863 E Freshet Dr
- 324 S Beck Dr
- 2781 E Palm Cove Ave
- 744 Middle Creek Dr
- 717 Taylor Creek Dr
- 2765 E Freshet Dr
- 756 Middle Creek Dr
- 2753 E Freshet Dr
- 611 Balancing Rock Dr
- 2801 E Rill Dr
- 2786 E Smith Creek Dr
- 487 Deep Creek Dr
- 479 Deep Creek Dr
- 491 Deep Creek Dr
- 516 S Stewart Creek Cove
- 475 Deep Creek Dr
- 497 S Deep Creek Dr
- 510 Stewart Creek Cove
- 520 Stewart Creek Cove
- 504 S Stewart Creek Cove
- 526 Stewart Creek Cove
- 469 Deep Creek Dr
- 501 S Deep Creek Dr
- 498 S Stewart Creek Cove
- 532 Stewart Creek Cove
- 463 S Deep Creek Dr
- 488 S Deep Creek Dr
- 482 Deep Creek Dr
- 494 Deep Creek Dr
- 494 S Stewart Creek Cove
- 476 Deep Creek Dr


