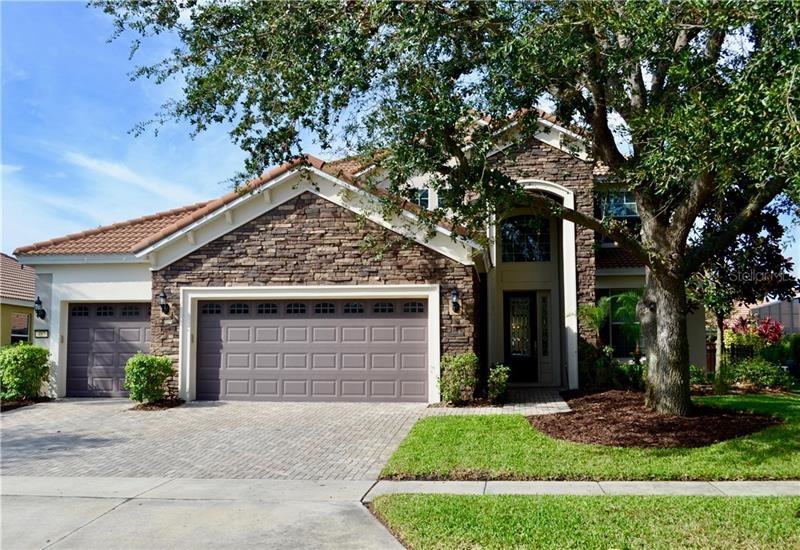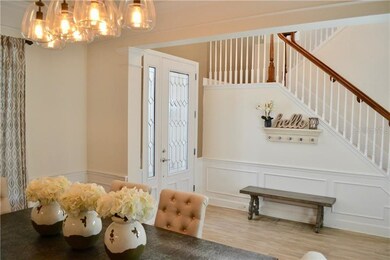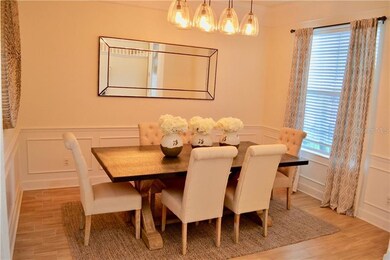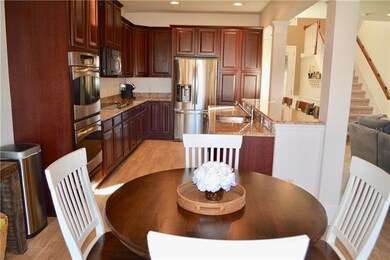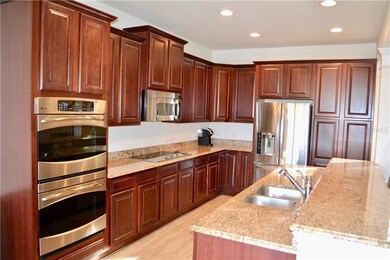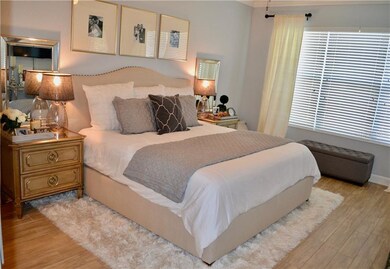
Highlights
- Waterfront Community
- In Ground Pool
- Open Floorplan
- Thornebrooke Elementary School Rated A
- Gated Community
- Deck
About This Home
As of April 2018PRICE REDUCTION! This spectacular five bedroom home with bonus room in much sought-after, gated Meadow Ridge is ready to be yours! You will know you are home when you walk through the front door and are greeted by beautiful, updated flooring, volume ceilings and a gorgeous, new light fixture in the dining room. The gourmet kitchen features granite countertops, a new, stainless steel LG refrigerator, double ovens and a breakfast bar that looks onto the family room, making it perfect for entertaining! As an added feature, all lower cabinets have pull-out drawers for extra convenience. Sliding glass doors in the family room open the home to the outside, allowing for a great indoor/outdoor space! The spacious master suite features an expansive walk-in closet with island! The large bonus room upstairs makes for a great playroom or movie room! Meadow Ridge is just a short walk from "A" rated Thornebrooke Elementary and is zoned for award-winning Olympia High School. This neighborhood, which features a clubhouse, playground and large community pool, is very conveniently located minutes away from Winter Garden Village, downtown Windermere, the 429, 408 and the turnpike. Famed Restaurant Row in Dr. Phillips and Universal Studios are only 15 minutes away and Disney attractions are about a half hour from here. OWNERS ARE RELOCATING AND NEED TO SELL QUICKLY! SCHEDULE YOUR PRIVATE SHOWING TODAY!
Last Agent to Sell the Property
STOCKWORTH REALTY GROUP License #3248325 Listed on: 12/05/2017
Home Details
Home Type
- Single Family
Est. Annual Taxes
- $6,824
Year Built
- Built in 2010
Lot Details
- 8,080 Sq Ft Lot
- Fenced
- Mature Landscaping
- Level Lot
- Landscaped with Trees
- Property is zoned PUD-LD
HOA Fees
- $162 Monthly HOA Fees
Parking
- 3 Car Attached Garage
- Garage Door Opener
- Open Parking
Home Design
- Bi-Level Home
- Slab Foundation
- Tile Roof
- Block Exterior
- Stucco
Interior Spaces
- 2,890 Sq Ft Home
- Open Floorplan
- Crown Molding
- Cathedral Ceiling
- Ceiling Fan
- Blinds
- Sliding Doors
- Entrance Foyer
- Family Room Off Kitchen
- Formal Dining Room
- Bonus Room
- Inside Utility
- Laundry in unit
- Fire and Smoke Detector
- Attic
Kitchen
- Eat-In Kitchen
- Built-In Oven
- Range
- Recirculated Exhaust Fan
- Microwave
- Dishwasher
- Solid Surface Countertops
- Solid Wood Cabinet
- Disposal
Flooring
- Carpet
- Ceramic Tile
Bedrooms and Bathrooms
- 5 Bedrooms
- Primary Bedroom on Main
- Walk-In Closet
Outdoor Features
- In Ground Pool
- Deck
- Screened Patio
- Exterior Lighting
- Porch
Schools
- Thornebrooke Elementary School
- Gotha Middle School
- Olympia High School
Utilities
- Zoned Heating and Cooling System
- Underground Utilities
- Electric Water Heater
- High Speed Internet
- Cable TV Available
Additional Features
- Reclaimed Water Irrigation System
- City Lot
Listing and Financial Details
- Visit Down Payment Resource Website
- Tax Lot 39
- Assessor Parcel Number 32-22-28-5549-00-390
Community Details
Overview
- Association fees include community pool, escrow reserves fund, ground maintenance
- Meadow Ridge Subdivision
- The community has rules related to deed restrictions, fencing, vehicle restrictions
- Rental Restrictions
Recreation
- Waterfront Community
- Community Playground
- Community Pool
Security
- Gated Community
Ownership History
Purchase Details
Home Financials for this Owner
Home Financials are based on the most recent Mortgage that was taken out on this home.Purchase Details
Home Financials for this Owner
Home Financials are based on the most recent Mortgage that was taken out on this home.Purchase Details
Home Financials for this Owner
Home Financials are based on the most recent Mortgage that was taken out on this home.Similar Homes in the area
Home Values in the Area
Average Home Value in this Area
Purchase History
| Date | Type | Sale Price | Title Company |
|---|---|---|---|
| Warranty Deed | $421,450 | Equitable Title Of Dr Philli | |
| Warranty Deed | $380,000 | Sunbelt Title Agency | |
| Corporate Deed | $356,900 | Dba Pgp Title |
Mortgage History
| Date | Status | Loan Amount | Loan Type |
|---|---|---|---|
| Open | $388,000 | New Conventional | |
| Closed | $379,305 | New Conventional | |
| Previous Owner | $361,000 | New Conventional | |
| Previous Owner | $352,157 | FHA |
Property History
| Date | Event | Price | Change | Sq Ft Price |
|---|---|---|---|---|
| 08/17/2018 08/17/18 | Off Market | $380,000 | -- | -- |
| 04/13/2018 04/13/18 | Sold | $421,450 | -0.8% | $146 / Sq Ft |
| 03/06/2018 03/06/18 | Pending | -- | -- | -- |
| 01/31/2018 01/31/18 | Price Changed | $424,900 | -2.3% | $147 / Sq Ft |
| 12/05/2017 12/05/17 | For Sale | $434,900 | +14.4% | $150 / Sq Ft |
| 04/02/2015 04/02/15 | Sold | $380,000 | -3.8% | $131 / Sq Ft |
| 03/06/2015 03/06/15 | Pending | -- | -- | -- |
| 01/27/2015 01/27/15 | Price Changed | $394,900 | -1.3% | $137 / Sq Ft |
| 12/14/2014 12/14/14 | Price Changed | $399,900 | -2.5% | $138 / Sq Ft |
| 11/04/2014 11/04/14 | Price Changed | $410,000 | -1.2% | $142 / Sq Ft |
| 10/09/2014 10/09/14 | Price Changed | $415,000 | +3.8% | $144 / Sq Ft |
| 10/09/2014 10/09/14 | For Sale | $399,900 | -- | $138 / Sq Ft |
Tax History Compared to Growth
Tax History
| Year | Tax Paid | Tax Assessment Tax Assessment Total Assessment is a certain percentage of the fair market value that is determined by local assessors to be the total taxable value of land and additions on the property. | Land | Improvement |
|---|---|---|---|---|
| 2025 | $7,138 | $453,200 | -- | -- |
| 2024 | $6,906 | $453,200 | -- | -- |
| 2023 | $6,906 | $427,600 | $0 | $0 |
| 2022 | $6,706 | $415,146 | $0 | $0 |
| 2021 | $6,651 | $403,054 | $0 | $0 |
| 2020 | $5,911 | $369,383 | $75,000 | $294,383 |
| 2019 | $6,141 | $361,614 | $65,000 | $296,614 |
| 2018 | $6,844 | $353,691 | $65,000 | $288,691 |
| 2017 | $6,825 | $345,978 | $65,000 | $280,978 |
| 2016 | $6,847 | $337,341 | $65,000 | $272,341 |
| 2015 | $6,741 | $323,028 | $65,000 | $258,028 |
| 2014 | -- | $317,188 | $65,000 | $252,188 |
Agents Affiliated with this Home
-

Seller's Agent in 2018
Jenny Dunn
STOCKWORTH REALTY GROUP
(407) 580-7964
59 Total Sales
-

Buyer's Agent in 2018
Todd Norwood
BESPOKE REAL ESTATE
(407) 513-4257
16 Total Sales
-

Seller's Agent in 2015
Warren Davis, PA
CENTURY 21 CARIOTI
(407) 432-1080
61 Total Sales
-

Buyer's Agent in 2015
Wendy Calvet
OLDE TOWN BROKERS INC
(407) 276-5024
40 Total Sales
Map
Source: Stellar MLS
MLS Number: O5550307
APN: 32-2228-5549-00-390
- 492 Douglas Edward Dr
- 390 Anessa Rose Loop
- 442 Anessa Rose Loop
- 10193 Brocksport Cir
- 466 Drexel Ridge Cir
- 438 Drexel Ridge Cir
- 10417 Oakview Pointe Terrace
- 346 Calliope St
- 813 Winder Oaks Dr
- 701 Little Hampton Ln
- 108 Sagecrest Dr
- 10236 Windermere Chase Blvd
- 1638 Whitney Isles Dr
- 1656 Whitney Isles Dr
- 1433 Whitney Isles Dr
- 11222 Rapallo Ln
- 901 Grovesmere Loop
- 2183 Leather Fern Dr
- 2167 Velvet Leaf Dr
- 3231 Furlong Way
