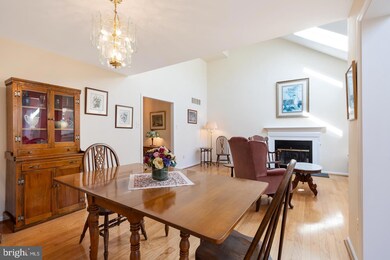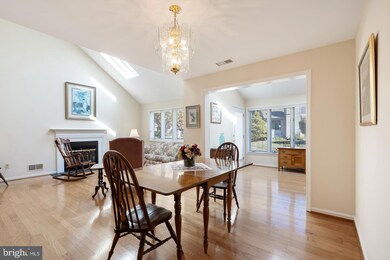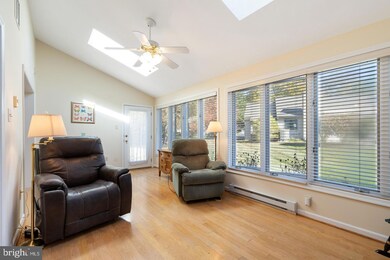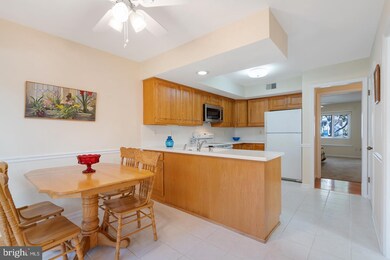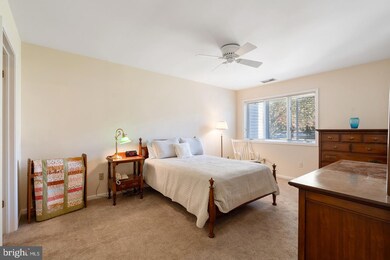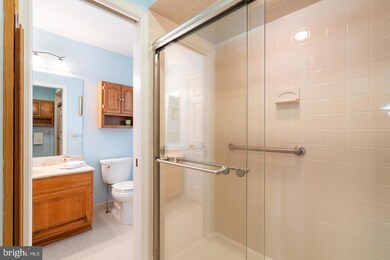
487 Eaton Way West Chester, PA 19380
Highlights
- Bar or Lounge
- Open Floorplan
- Clubhouse
- Senior Living
- Community Lake
- Rambler Architecture
About This Home
As of November 2024Welcome to 487 Eaton Way, an expanded and updated 2-bedroom, 2-bathroom Hershey's Mill goshen model. This single-level home offers comfortable touches throughout, with the safety and convenience of a level path and no steps between your garage and your home.
Step inside to a cheerful open layout, neat as a pin and ready for you. The wide tiled foyer leads to a dramatic living and dining room combination. Soaring vaulted ceilings, skylights provide a sense of great space, with the cozy fireplace and gleaming hardwoods a feeling of warmth. A delightful setting to entertain guests. A wall of windows in the Florida room make this cheerful room ideal for more quiet or peaceful pursuits. The pristine eat-in kitchen adjoins all the "living" areas and is itself abundantly lit by natural light.
A really nice feature of this home is each of the bedrooms are sort of a "wing" apart and unto themselves for the quiet and privacy of all. Both bedrooms feature large walk-in closets and private ensuite bathrooms. The primary bathroom includes a spotless walk-in stall shower with frameless glass doors and safety grab bars.
Additional features include an oversized garage with the shortest and best access from car to home as you'll find. The systems and utilities are newer, the roof replaced in 2018, so there's nothing for you to worry over except "how shall I arrange my household to best suit me!"
Enjoy the maintenance-free lifestyle and the innumerable amenities of Hershey’s Mill. Tennis and pickleball courts, the clubhouse, golf if you like, walking paths, social clubs of every description await, with Eaton Village's very own pool short steps away. All just minutes from the heart of West Chester or the roads to take you to Philadelphia or Interstates and airport to the wide world beyond. This home is in great shape. Come have a look and celebrate the holidays here !
Last Agent to Sell the Property
Long & Foster Real Estate, Inc. License #RS275495 Listed on: 10/24/2024

Townhouse Details
Home Type
- Townhome
Est. Annual Taxes
- $4,331
Year Built
- Built in 1983
Lot Details
- 1,531 Sq Ft Lot
- Property is in very good condition
HOA Fees
- $650 Monthly HOA Fees
Parking
- 1 Car Detached Garage
- 1 Driveway Space
- Oversized Parking
- Parking Storage or Cabinetry
- Front Facing Garage
- Rear-Facing Garage
- Garage Door Opener
Property Views
- Garden
- Courtyard
Home Design
- Rambler Architecture
- Slab Foundation
- Frame Construction
- Pitched Roof
Interior Spaces
- 1,940 Sq Ft Home
- Property has 1 Level
- Open Floorplan
- Chair Railings
- Ceiling Fan
- Skylights
- 1 Fireplace
- Family Room Off Kitchen
- Living Room
- Dining Room
- Sun or Florida Room
- Home Security System
Kitchen
- Breakfast Area or Nook
- Kitchen Island
Flooring
- Wood
- Wall to Wall Carpet
- Tile or Brick
Bedrooms and Bathrooms
- 2 Main Level Bedrooms
- En-Suite Primary Bedroom
- En-Suite Bathroom
- Walk-In Closet
- 2 Full Bathrooms
- Bathtub with Shower
- Walk-in Shower
Laundry
- Laundry Room
- Laundry on main level
Accessible Home Design
- Grab Bars
- Entry Slope Less Than 1 Foot
Utilities
- Forced Air Heating and Cooling System
- Back Up Electric Heat Pump System
- 100 Amp Service
- Electric Water Heater
- Cable TV Available
Listing and Financial Details
- Tax Lot 0308
- Assessor Parcel Number 53-02N-0308
Community Details
Overview
- Senior Living
- $6,388 Capital Contribution Fee
- Association fees include pool(s), common area maintenance, lawn maintenance, snow removal, trash, sewer, insurance, all ground fee, management, alarm system
- Senior Community | Residents must be 55 or older
- Eaton Village HOA
- Hersheys Mill Subdivision
- Property Manager
- Community Lake
Amenities
- Common Area
- Clubhouse
- Game Room
- Community Center
- Community Library
- Bar or Lounge
Recreation
- Golf Course Membership Available
- Racquetball
- Community Pool
- Putting Green
- Jogging Path
- Tennis Courts
Security
- Security Service
Ownership History
Purchase Details
Home Financials for this Owner
Home Financials are based on the most recent Mortgage that was taken out on this home.Purchase Details
Home Financials for this Owner
Home Financials are based on the most recent Mortgage that was taken out on this home.Purchase Details
Purchase Details
Similar Homes in West Chester, PA
Home Values in the Area
Average Home Value in this Area
Purchase History
| Date | Type | Sale Price | Title Company |
|---|---|---|---|
| Deed | $507,000 | None Listed On Document | |
| Deed | $507,000 | None Listed On Document | |
| Special Warranty Deed | $248,500 | Dataquick Title Llc | |
| Sheriffs Deed | -- | None Available | |
| Deed | $140,000 | T A Title Insurance Company |
Mortgage History
| Date | Status | Loan Amount | Loan Type |
|---|---|---|---|
| Previous Owner | $570,000 | Reverse Mortgage Home Equity Conversion Mortgage | |
| Previous Owner | $265,000 | Unknown |
Property History
| Date | Event | Price | Change | Sq Ft Price |
|---|---|---|---|---|
| 11/25/2024 11/25/24 | Sold | $507,000 | +5.6% | $261 / Sq Ft |
| 10/28/2024 10/28/24 | Pending | -- | -- | -- |
| 10/24/2024 10/24/24 | For Sale | $479,900 | +93.1% | $247 / Sq Ft |
| 09/05/2014 09/05/14 | Sold | $248,500 | 0.0% | $143 / Sq Ft |
| 08/05/2014 08/05/14 | Pending | -- | -- | -- |
| 08/05/2014 08/05/14 | Off Market | $248,500 | -- | -- |
| 07/22/2014 07/22/14 | For Sale | $235,000 | -- | $135 / Sq Ft |
Tax History Compared to Growth
Tax History
| Year | Tax Paid | Tax Assessment Tax Assessment Total Assessment is a certain percentage of the fair market value that is determined by local assessors to be the total taxable value of land and additions on the property. | Land | Improvement |
|---|---|---|---|---|
| 2024 | $4,332 | $150,730 | $73,490 | $77,240 |
| 2023 | $4,332 | $150,730 | $73,490 | $77,240 |
| 2022 | $4,200 | $150,730 | $73,490 | $77,240 |
| 2021 | $4,140 | $150,730 | $73,490 | $77,240 |
| 2020 | $4,112 | $150,730 | $73,490 | $77,240 |
| 2019 | $4,053 | $150,730 | $73,490 | $77,240 |
| 2018 | $3,965 | $150,730 | $73,490 | $77,240 |
| 2017 | $3,876 | $150,730 | $73,490 | $77,240 |
| 2016 | $3,414 | $150,730 | $73,490 | $77,240 |
| 2015 | $3,414 | $150,730 | $73,490 | $77,240 |
| 2014 | $3,414 | $150,730 | $73,490 | $77,240 |
Agents Affiliated with this Home
-

Seller's Agent in 2024
John Leonard
Long & Foster
(610) 283-1958
93 Total Sales
-
M
Seller Co-Listing Agent in 2024
Mary Ann McCarry
Long & Foster
(610) 506-4252
17 Total Sales
-

Buyer's Agent in 2024
Brenda Smith
Engel & Völkers
(484) 753-3763
50 Total Sales
-

Seller's Agent in 2014
Maureen Greim
Long & Foster
(484) 433-9611
95 Total Sales
-

Seller Co-Listing Agent in 2014
Robert Pierce
Long & Foster
(610) 639-3123
16 Total Sales
-
K
Buyer's Agent in 2014
Kurt McCadden
Long & Foster
Map
Source: Bright MLS
MLS Number: PACT2085444
APN: 53-02N-0308.0000
- 469 Eaton Way
- 383 Eaton Way
- 1076 Kennett Way
- 562 Franklin Way
- 689 Heatherton Ln
- 960 Kennett Way
- 1243 Princeton Ln
- 971 Cornwallis Dr
- 1200 Waterford Rd
- 1460 Quaker Ridge
- 936 Jefferson Way
- 293 Devon Ln
- 1613 Yardley Dr
- 1602 Ulster Ln
- 331 Devon Way
- 86 Ashton Way
- 66 Ashton Way
- 74 Ashton Way
- 1420 E Boot Rd
- THE WARREN - Millstone Circle -Gps 1010 Hershey Mill Rd

