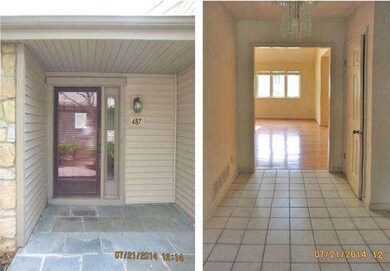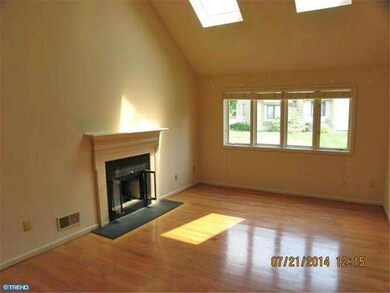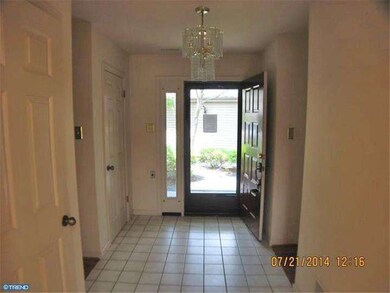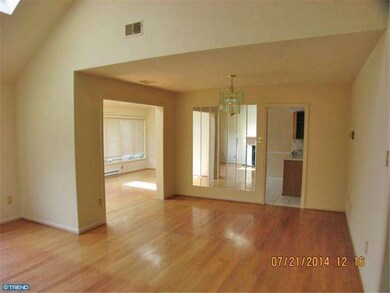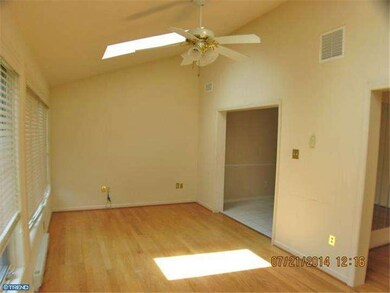
487 Eaton Way West Chester, PA 19380
Highlights
- Clubhouse
- Wood Flooring
- Community Pool
- East Goshen Elementary School Rated A
- 1 Fireplace
- 1 Car Detached Garage
About This Home
As of November 2024One floor living at its finest... A Great Value to be had with this much sought after interior unit in Eaton Village/Hersheys Mill... Nice bright layout gets your immediate attention w/this 2 Bd/2Ba unit w/additional finished Sun/Family room & hardwoods... Master w/ample walk-in closet... Good size eat-in kitchen w/oak cabinets, also has clear sight line to backyard... Amenities galore in this secure community... you'll never run out of activities... Centrally located to major highways, shopping and West Chester Borough... Homebuyer Priority Timeline: Days 1-7 All offers will be rejected, Days 8-15 Buyers purchasing a property as their primary residence, Municipalities purchasing a residence or vacant lot, Non-profit buyers purchasing a residence or a vacant lot, Days 16+ Offers from all buyers once any offers received during days 8-15 have been fully vetted... Property is sold "AS-IS" including All mechanical systems and any appliances. Buyers should obtain a free pre-qualification letter from Wells Fargo Home Mortgage or an entity which is a joint venture with Wells Fargo Home Mortgage by working directly with a mortgage consultant or going online at WellsFargo .com (SEE mortgage contact/offer guidelines supplement - downloadable from TREND - Download (3)docs ...Buyers also have the option to provide proof of other credit decisioned financing or a NACA (Neighborhood Assistance Corporation of America) Qualification Letter... Buyer is responsible for U&O, One Time Capital Improvement Fee Due to Eaton Village HOA and One Time Capital Improvement Fee Due to Hershey's Mill Master HOA at Closing...
Last Agent to Sell the Property
Long & Foster Real Estate, Inc. License #RS219005L Listed on: 07/22/2014

Last Buyer's Agent
Kurt McCadden
Long & Foster Real Estate, Inc.
Townhouse Details
Home Type
- Townhome
Est. Annual Taxes
- $3,711
Year Built
- Built in 1983
Lot Details
- 1,531 Sq Ft Lot
- Property is in good condition
HOA Fees
- $454 Monthly HOA Fees
Parking
- 1 Car Detached Garage
- 1 Open Parking Space
- Driveway
- Parking Lot
Home Design
- Pitched Roof
- Wood Siding
- Stone Siding
Interior Spaces
- 1,740 Sq Ft Home
- Property has 1 Level
- Ceiling Fan
- Skylights
- 1 Fireplace
- Family Room
- Living Room
- Dining Room
- Home Security System
- Laundry on main level
Kitchen
- Eat-In Kitchen
- Butlers Pantry
Flooring
- Wood
- Wall to Wall Carpet
- Tile or Brick
Bedrooms and Bathrooms
- 2 Bedrooms
- En-Suite Primary Bedroom
- 2 Full Bathrooms
Utilities
- Forced Air Heating and Cooling System
- Baseboard Heating
- 100 Amp Service
- Electric Water Heater
- Cable TV Available
Listing and Financial Details
- Tax Lot 0308
- Assessor Parcel Number 53-02N-0308
Community Details
Overview
- Association fees include pool(s), common area maintenance, exterior building maintenance, lawn maintenance, snow removal, trash, sewer, insurance, all ground fee, management, alarm system
- Hersheys Mill Subdivision
Amenities
- Clubhouse
Recreation
- Tennis Courts
- Community Pool
Ownership History
Purchase Details
Home Financials for this Owner
Home Financials are based on the most recent Mortgage that was taken out on this home.Purchase Details
Home Financials for this Owner
Home Financials are based on the most recent Mortgage that was taken out on this home.Purchase Details
Purchase Details
Similar Homes in West Chester, PA
Home Values in the Area
Average Home Value in this Area
Purchase History
| Date | Type | Sale Price | Title Company |
|---|---|---|---|
| Deed | $507,000 | None Listed On Document | |
| Deed | $507,000 | None Listed On Document | |
| Special Warranty Deed | $248,500 | Dataquick Title Llc | |
| Sheriffs Deed | -- | None Available | |
| Deed | $140,000 | T A Title Insurance Company |
Mortgage History
| Date | Status | Loan Amount | Loan Type |
|---|---|---|---|
| Previous Owner | $570,000 | Reverse Mortgage Home Equity Conversion Mortgage | |
| Previous Owner | $265,000 | Unknown |
Property History
| Date | Event | Price | Change | Sq Ft Price |
|---|---|---|---|---|
| 11/25/2024 11/25/24 | Sold | $507,000 | +5.6% | $261 / Sq Ft |
| 10/28/2024 10/28/24 | Pending | -- | -- | -- |
| 10/24/2024 10/24/24 | For Sale | $479,900 | +93.1% | $247 / Sq Ft |
| 09/05/2014 09/05/14 | Sold | $248,500 | 0.0% | $143 / Sq Ft |
| 08/05/2014 08/05/14 | Pending | -- | -- | -- |
| 08/05/2014 08/05/14 | Off Market | $248,500 | -- | -- |
| 07/22/2014 07/22/14 | For Sale | $235,000 | -- | $135 / Sq Ft |
Tax History Compared to Growth
Tax History
| Year | Tax Paid | Tax Assessment Tax Assessment Total Assessment is a certain percentage of the fair market value that is determined by local assessors to be the total taxable value of land and additions on the property. | Land | Improvement |
|---|---|---|---|---|
| 2024 | $4,332 | $150,730 | $73,490 | $77,240 |
| 2023 | $4,332 | $150,730 | $73,490 | $77,240 |
| 2022 | $4,200 | $150,730 | $73,490 | $77,240 |
| 2021 | $4,140 | $150,730 | $73,490 | $77,240 |
| 2020 | $4,112 | $150,730 | $73,490 | $77,240 |
| 2019 | $4,053 | $150,730 | $73,490 | $77,240 |
| 2018 | $3,965 | $150,730 | $73,490 | $77,240 |
| 2017 | $3,876 | $150,730 | $73,490 | $77,240 |
| 2016 | $3,414 | $150,730 | $73,490 | $77,240 |
| 2015 | $3,414 | $150,730 | $73,490 | $77,240 |
| 2014 | $3,414 | $150,730 | $73,490 | $77,240 |
Agents Affiliated with this Home
-
John Leonard

Seller's Agent in 2024
John Leonard
Long & Foster
(610) 283-1958
99 Total Sales
-
Mary Ann McCarry
M
Seller Co-Listing Agent in 2024
Mary Ann McCarry
Long & Foster
(610) 506-4252
17 Total Sales
-
Brenda Smith

Buyer's Agent in 2024
Brenda Smith
Engel & Völkers
(484) 753-3763
50 Total Sales
-
Maureen Greim

Seller's Agent in 2014
Maureen Greim
Long & Foster
(484) 433-9611
103 Total Sales
-
Robert Pierce

Seller Co-Listing Agent in 2014
Robert Pierce
Long & Foster
(610) 639-3123
15 Total Sales
-
K
Buyer's Agent in 2014
Kurt McCadden
Long & Foster
Map
Source: Bright MLS
MLS Number: 1003017982
APN: 53-02N-0308.0000
- 491 Eaton Way
- 1752 Zephyr Glen Ct
- 383 Eaton Way
- 417 Eaton Way
- 1061 Kennett Way
- 535 Franklin Way
- 562 Franklin Way
- 646 Heatherton Ln
- 551 Franklin Way
- 1300 Robynwood Ln
- 1353 Troon Ln
- 1310 Robynwood Ln
- 1432 Quaker Ridge
- 10 Hersheys Dr
- 798 Jefferson Way
- 871 Jefferson Way
- 353 Devon Way
- 1211 Waterford Rd
- 37 Ashton Way
- 1215 Youngs Rd

