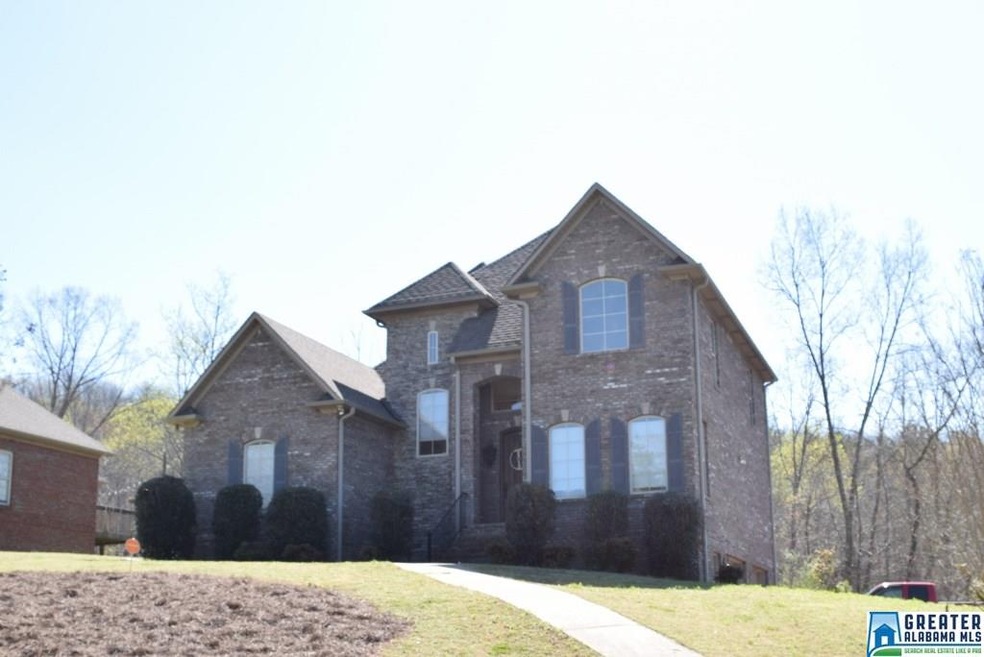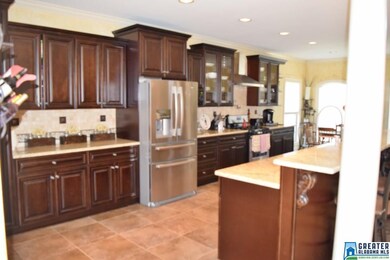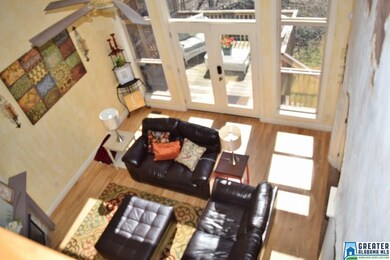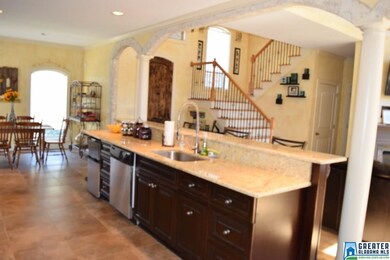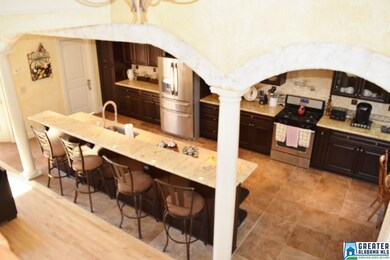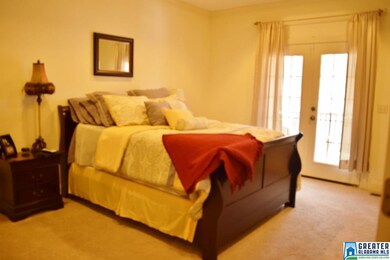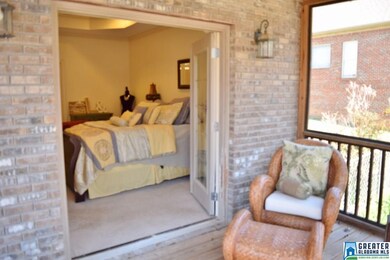
487 Fossil Rock Rd Springville, AL 35146
Odenville NeighborhoodHighlights
- Covered Deck
- Great Room with Fireplace
- Main Floor Primary Bedroom
- Springville High School Rated 9+
- Wood Flooring
- Attic
About This Home
As of May 2016Fabulous, Gigantic, Remodeled Kitchen w/New Cabinets, Granite, Island, 4 Person Breakfast Bar & Stainless Steel Appliances including Gas Stove w/Pot Filler & Tile Floors. Open Floor Plan. 3 Sides Brick. 2 Story Great Room w/Hardwood Floors & Gas Log Fireplace. Master Bedroom w/Trey Ceilings & French Doors to Deck. Master Bath w/Gigantic Tile Shower, Dual Vanities & Large Walk-In Closet. Basement Den. Main Level Laundry Room. Last Home on Dead End Street. Walk-In Attic Storage. Security System w/Camera.
Home Details
Home Type
- Single Family
Est. Annual Taxes
- $1,655
Year Built
- 2007
Lot Details
- Fenced Yard
- Few Trees
Parking
- 2 Car Garage
- Basement Garage
- Side Facing Garage
Interior Spaces
- 1.5-Story Property
- Smooth Ceilings
- Ceiling Fan
- Stone Fireplace
- Gas Fireplace
- Great Room with Fireplace
- Den
- Pull Down Stairs to Attic
- Home Security System
Kitchen
- Breakfast Bar
- Stove
- Dishwasher
- Stainless Steel Appliances
- Kitchen Island
- Solid Surface Countertops
Flooring
- Wood
- Carpet
- Tile
Bedrooms and Bathrooms
- 4 Bedrooms
- Primary Bedroom on Main
- Walk-In Closet
- Bathtub and Shower Combination in Primary Bathroom
- Separate Shower
- Linen Closet In Bathroom
Laundry
- Laundry Room
- Laundry on main level
- Washer and Electric Dryer Hookup
Basement
- Basement Fills Entire Space Under The House
- Bedroom in Basement
- Recreation or Family Area in Basement
- Laundry in Basement
Outdoor Features
- Covered Deck
- Screened Deck
Utilities
- Central Heating and Cooling System
- Heating System Uses Gas
- Gas Water Heater
- Septic Tank
Community Details
- $14 Other Monthly Fees
Listing and Financial Details
- Assessor Parcel Number 15-06-13-0-001-036.000
Map
Home Values in the Area
Average Home Value in this Area
Property History
| Date | Event | Price | Change | Sq Ft Price |
|---|---|---|---|---|
| 04/14/2025 04/14/25 | For Sale | $500,000 | +104.2% | $170 / Sq Ft |
| 05/24/2016 05/24/16 | Sold | $244,900 | +2.1% | $114 / Sq Ft |
| 04/04/2016 04/04/16 | Pending | -- | -- | -- |
| 03/22/2016 03/22/16 | For Sale | $239,900 | +36.3% | $112 / Sq Ft |
| 09/25/2012 09/25/12 | Sold | $176,000 | -13.3% | $82 / Sq Ft |
| 07/12/2012 07/12/12 | Pending | -- | -- | -- |
| 05/15/2012 05/15/12 | For Sale | $203,000 | -- | $94 / Sq Ft |
Tax History
| Year | Tax Paid | Tax Assessment Tax Assessment Total Assessment is a certain percentage of the fair market value that is determined by local assessors to be the total taxable value of land and additions on the property. | Land | Improvement |
|---|---|---|---|---|
| 2024 | $1,655 | $66,792 | $7,000 | $59,792 |
| 2023 | $1,655 | $66,792 | $7,000 | $59,792 |
| 2022 | $956 | $27,895 | $3,500 | $24,395 |
| 2021 | $956 | $27,895 | $3,500 | $24,395 |
| 2020 | $956 | $27,895 | $3,500 | $24,395 |
| 2019 | $956 | $27,895 | $3,500 | $24,395 |
| 2018 | $861 | $25,260 | $0 | $0 |
| 2017 | $922 | $25,260 | $0 | $0 |
| 2016 | $904 | $25,120 | $0 | $0 |
| 2015 | $922 | $25,120 | $0 | $0 |
| 2014 | $922 | $25,620 | $0 | $0 |
Mortgage History
| Date | Status | Loan Amount | Loan Type |
|---|---|---|---|
| Open | $220,000 | New Conventional | |
| Closed | $23,200 | No Value Available | |
| Previous Owner | $30,000 | Credit Line Revolving | |
| Previous Owner | $172,812 | New Conventional | |
| Previous Owner | $261,000 | New Conventional | |
| Previous Owner | $207,553 | Construction |
Deed History
| Date | Type | Sale Price | Title Company |
|---|---|---|---|
| Interfamily Deed Transfer | -- | None Available | |
| Interfamily Deed Transfer | -- | None Available | |
| Warranty Deed | $244,900 | South Oak Ttl Trussville Llc | |
| Special Warranty Deed | $176,000 | -- | |
| Warranty Deed | $261,000 | None Available |
Similar Homes in Springville, AL
Source: Greater Alabama MLS
MLS Number: 744624
APN: 15-06-13-0-001-036.000
- 0 Fern Creek Cir Unit 8-A 21417668
- 0 Hidden Valley Dr Unit 34 1348908
- 0 Fern Creek Dr
- 0 Cody Cir Unit 36 21385165
- 45 Joshua Way Unit 5
- 347 Freeze Mountain Dr
- 940 Cedar Creek Rd Unit 4
- 0 Ronny Ln Unit 1 21365890
- 0 Katy Cir Unit 24 1361365
- 0 Katy Cir Unit 23 1361364
- 0 Katy Cir Unit 22 1361363
- 980 Cedar Creek Rd Unit 2
- 1 Front Porch Ln
- 335 Jacobs Loop
- LOT 1 Mountain View Unit LOT 1
- 310 Jacobs Loop
- 390 Jacobs Loop
- 179 Cedar Creek Rd
- 000 Weems Rd Unit 1
- 0 Roulain Rd Unit 7.91 acres 21414127
