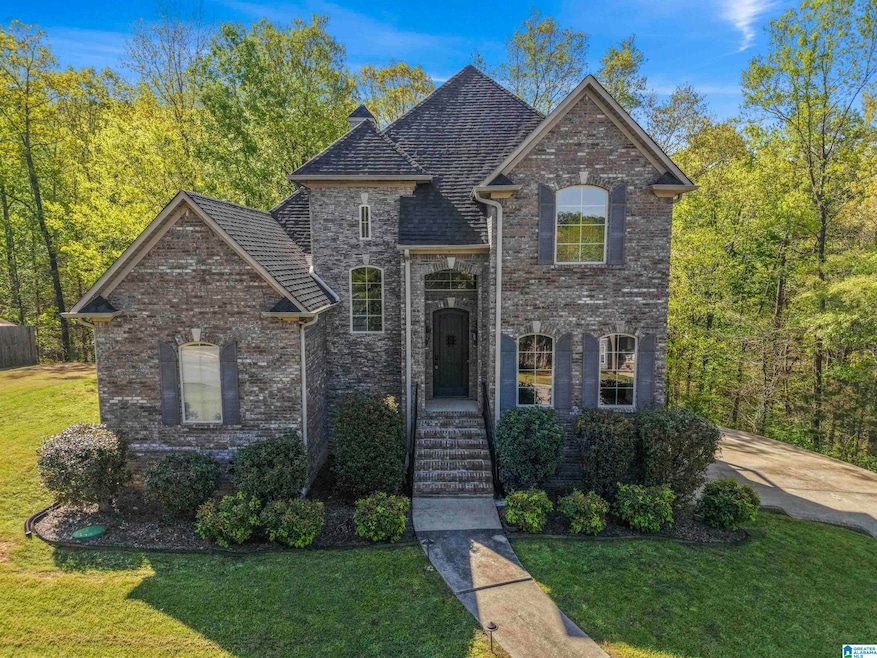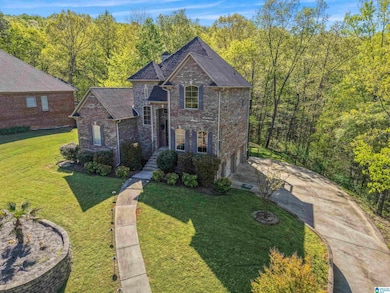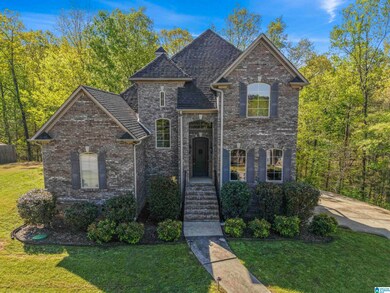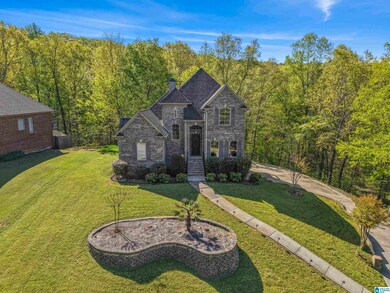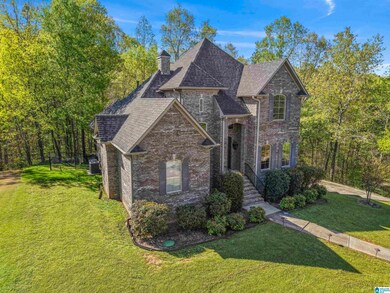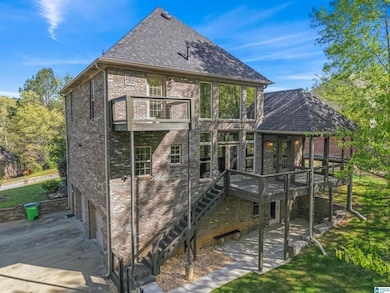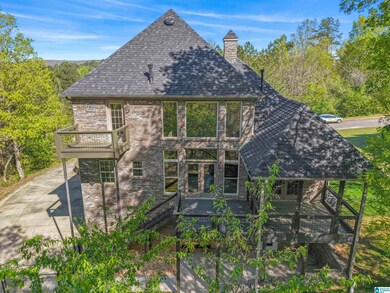487 Fossil Rock Rd Springville, AL 35146
Highlights
- 0.68 Acre Lot
- Covered Deck
- Wood Flooring
- Springville High School Rated 9+
- Vaulted Ceiling
- Solid Surface Countertops
About This Home
Stunning Full Brick Home! Welcome to this beautiful 3-bedroom, 2.5-bath full brick home, offering an ideal blend of style, comfort, and versatility. Located on a spacious lot, this home ensures both privacy and tranquility with a wooded backyard perfect for outdoor enjoyment. Spacious Living: The main level features an open floor plan with a bright and airy living room, dining area, and a well-equipped kitchen with modern finishes. Master Suite Retreat: The master bedroom boasts ample space and an en-suite bathroom with elegant details. Additional Bedrooms: Two generously sized bedrooms and a full bathroom complete the upstairs area.
Home Details
Home Type
- Single Family
Est. Annual Taxes
- $1,655
Year Built
- Built in 2007
Lot Details
- 0.68 Acre Lot
- Property is Fully Fenced
Parking
- Garage
Home Design
- Brick Exterior Construction
Interior Spaces
- 2,225 Sq Ft Home
- 1.5-Story Property
- Tray Ceiling
- Vaulted Ceiling
- Ventless Fireplace
- Gas Log Fireplace
- Stone Fireplace
- Blinds
- Living Room with Fireplace
- Fire and Smoke Detector
Kitchen
- Stove
- Built-In Microwave
- Dishwasher
- Kitchen Island
- Solid Surface Countertops
Flooring
- Wood
- Carpet
Bedrooms and Bathrooms
- 3 Bedrooms
- Walk-In Closet
- Double Vanity
- Bathtub and Shower Combination in Primary Bathroom
- Separate Shower
Laundry
- Laundry Room
- Laundry on main level
- Dryer
- Washer
Unfinished Basement
- Basement Fills Entire Space Under The House
- Laundry in Basement
Outdoor Features
- Covered Deck
- Porch
Schools
- Springville Elementary And Middle School
- Springville High School
Utilities
- Central Heating and Cooling System
- Gas Water Heater
- Septic Tank
Listing and Financial Details
- Security Deposit $2,500
- Tenant pays for all utilities, cable (tenant), electric (tenant), gas (tenant), lawn care (tenant), pest control (tenant), sewer (tenant), trash removal (tenant), water (tenant)
- 12 Month Lease Term
Map
Source: Greater Alabama MLS
MLS Number: 21419029
APN: 15-06-13-0-001-036.000
- 0 Fern Creek Cir Unit 8-A 21417668
- 0 Hidden Valley Dr Unit 34 1348908
- 0 Fern Creek Dr
- 0 Cody Cir Unit 36 21385165
- 45 Joshua Way Unit 5
- 347 Freeze Mountain Dr
- 102 Katie Ln
- 105 Mountain View Ln
- 940 Cedar Creek Rd Unit 4
- 0 Ronny Ln Unit 1 21365890
- 0 Katy Cir Unit 24 1361365
- 0 Katy Cir Unit 23 1361364
- 0 Katy Cir Unit 22 1361363
- 980 Cedar Creek Rd Unit 2
- 1 Front Porch Ln
- 335 Jacobs Loop
- LOT 1 Mountain View Unit LOT 1
- 310 Jacobs Loop
- 390 Jacobs Loop
- 179 Cedar Creek Rd
