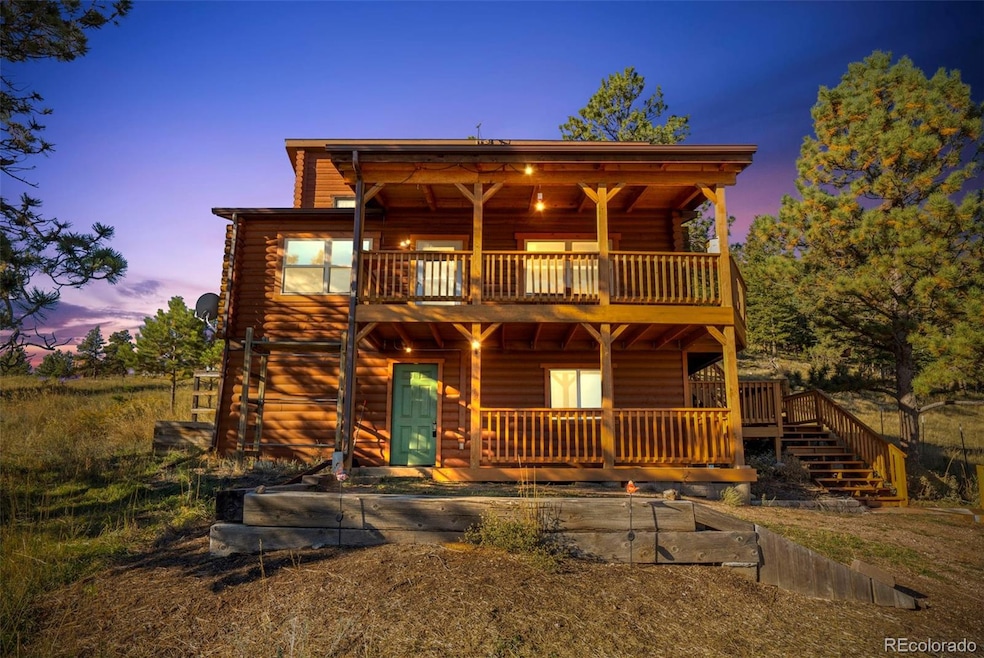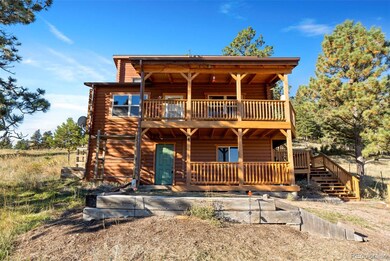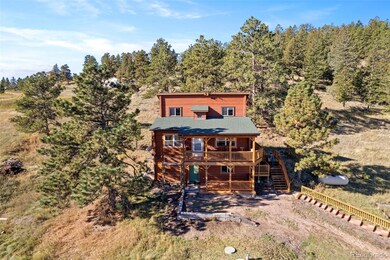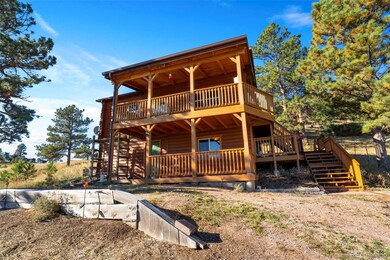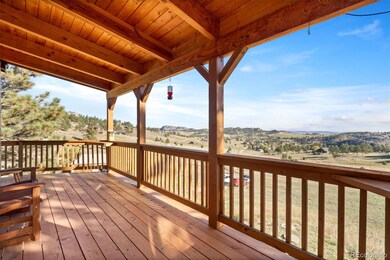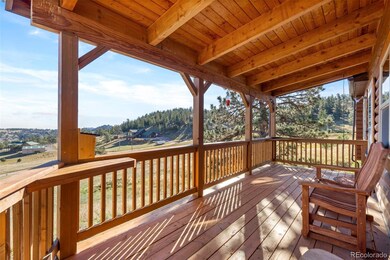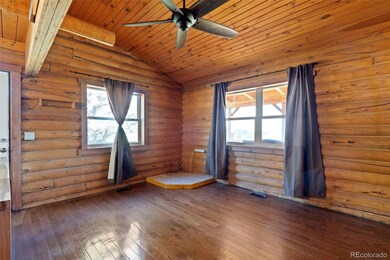487 Laplata Dr Livermore, CO 80536
Estimated payment $2,784/month
Highlights
- Horses Allowed On Property
- Open Floorplan
- Deck
- Primary Bedroom Suite
- Pasture Views
- Vaulted Ceiling
About This Home
PROFESSIONAL PHOTOS COMING SOON!! Stunning 2-story log home on 3.57 acres with breathtaking Glacier View Valley and mountain views! Surrounded by pines and wildlife, this private retreat is zoned for 2 horses and features a 540 sq ft loafing shed with a garage/shop, stall, pasture and hay storage. Open floor plan with vaulted and beamed ceilings, wood floors, and an eat-in kitchen with an updated butcher block center island and countertops. The primary bedroom and laundry is located on the main level for easy living. The partially finished basement level allows for tons of storage and workspace if desired. Enjoy two levels of outdoor living with a 12x12 patio off the backside as well as two levels of covered decks! Newer furnace, flooring in upstairs bedrooms, living room ceiling fan, and toilet in full bath. Snow removal is included in the HOA allowing for this property to be easily accessible year round! Easy drive to both Fort Collins and Wyoming! Don't miss this awesome home with tons of potential!
Listing Agent
Resident Realty North Metro LLC Brokerage Email: jenny@tempasrealty.com,303-668-9567 License #100001847 Listed on: 10/09/2025

Home Details
Home Type
- Single Family
Est. Annual Taxes
- $2,922
Year Built
- Built in 1997 | Remodeled
Lot Details
- 3.57 Acre Lot
- Property fronts a private road
- Open Space
- East Facing Home
- Rock Outcropping
- Planted Vegetation
- Sloped Lot
- Cleared Lot
HOA Fees
Home Design
- Mountain Contemporary Architecture
- Composition Roof
- Log Siding
Interior Spaces
- 2-Story Property
- Open Floorplan
- Vaulted Ceiling
- Ceiling Fan
- Double Pane Windows
- Window Treatments
- Living Room
- Pasture Views
Kitchen
- Eat-In Kitchen
- Oven
- Range with Range Hood
- Microwave
- Dishwasher
- Kitchen Island
- Butcher Block Countertops
- Disposal
Flooring
- Wood
- Carpet
- Laminate
- Tile
Bedrooms and Bathrooms
- Primary Bedroom Suite
Laundry
- Laundry Room
- Dryer
- Washer
Basement
- Walk-Out Basement
- Partial Basement
Parking
- 1 Parking Space
- 1 Carport Space
Outdoor Features
- Deck
- Wrap Around Porch
- Patio
- Rain Gutters
Schools
- Livermore Elementary School
- Cache La Poudre Middle School
- Poudre High School
Utilities
- No Cooling
- Forced Air Heating System
- 110 Volts
- Private Water Source
- Well
- Septic Tank
Additional Features
- Smoke Free Home
- Loafing Shed
- Horses Allowed On Property
Listing and Financial Details
- Exclusions: Seller's personal items
- Assessor Parcel Number R0605930
Community Details
Overview
- Association fees include road maintenance, snow removal, trash, water
- Glacier View Meadows HOA Water And Sewer* Association, Phone Number (970) 493-6812
- Glacier View Medows HOA Road And Recreation Association, Phone Number (970) 493-6812
- Glacier View Meadows HOA Trash And Compactor*** Association
- Glacier View Meadows Subdivision
Recreation
- Trails
Map
Home Values in the Area
Average Home Value in this Area
Tax History
| Year | Tax Paid | Tax Assessment Tax Assessment Total Assessment is a certain percentage of the fair market value that is determined by local assessors to be the total taxable value of land and additions on the property. | Land | Improvement |
|---|---|---|---|---|
| 2025 | $2,922 | $30,860 | $7,705 | $23,155 |
| 2024 | $2,795 | $30,860 | $7,705 | $23,155 |
| 2022 | $1,684 | $21,774 | $3,975 | $17,799 |
| 2021 | $1,700 | $22,401 | $4,090 | $18,311 |
| 2020 | $1,370 | $18,833 | $3,003 | $15,830 |
| 2019 | $2,064 | $18,833 | $3,003 | $15,830 |
| 2018 | $1,572 | $14,782 | $3,024 | $11,758 |
| 2017 | $1,568 | $14,782 | $3,024 | $11,758 |
| 2016 | $1,519 | $14,169 | $3,343 | $10,826 |
| 2015 | $1,510 | $14,170 | $3,340 | $10,830 |
| 2014 | $1,365 | $12,460 | $3,420 | $9,040 |
Property History
| Date | Event | Price | List to Sale | Price per Sq Ft | Prior Sale |
|---|---|---|---|---|---|
| 10/09/2025 10/09/25 | For Sale | $439,999 | +4.8% | $267 / Sq Ft | |
| 07/29/2022 07/29/22 | Sold | $419,900 | 0.0% | $254 / Sq Ft | View Prior Sale |
| 05/31/2022 05/31/22 | For Sale | $419,900 | -- | $254 / Sq Ft |
Purchase History
| Date | Type | Sale Price | Title Company |
|---|---|---|---|
| Special Warranty Deed | $419,900 | None Listed On Document | |
| Joint Tenancy Deed | $19,000 | -- |
Mortgage History
| Date | Status | Loan Amount | Loan Type |
|---|---|---|---|
| Previous Owner | $14,250 | Seller Take Back |
Source: REcolorado®
MLS Number: 4377304
APN: 29242-08-032
- 679 Mount Massive Dr
- 4360 Green Mountain Dr
- 90 Sunlight Cir
- 4092 Green Mountain Dr
- 556 Bald Mountain Dr
- 81 Humboldt Dr
- 23 E Quandary Ct
- 166 Red Cloud Peak Ct
- 1388 Mt Moriah Rd
- 102 Mount Princeton Ct
- 62 White Slide Mountain Ct
- 1388 Mount Moriah Rd
- 131 Mount Apiatan Ct
- 569 Gordon Ct
- 609 Eiger Rd
- 490 Gordon Ct
- 1737 Eiger Rd
- 60 Horn Peak Dr
- 98 Deadhorse Mountain Ct
- 11881 W County Road 74e
- 1000 Cuerto Ln
- 155 Briarwood Rd
- 2424 W Mulberry St
- 3200 Azalea Dr
- 2516 W Plum St
- 1942 Pecan St Unit 2
- 1942 Pecan St Unit 4
- 2155 Orchard Place
- 1931 Ross Ct Unit 4
- 3005 Ross Dr
- 3025 W Stuart St
- 1121 Ponderosa Dr
- 2955 W Stuart St Unit 8
- 2929 Ross Dr S74
- 2930 W Stuart St
- 2020 W Plum St
- 723 N Shields St
- 4105 Edith Dr
- 1405 Village Ln
- 1216 Maple St Unit 3
